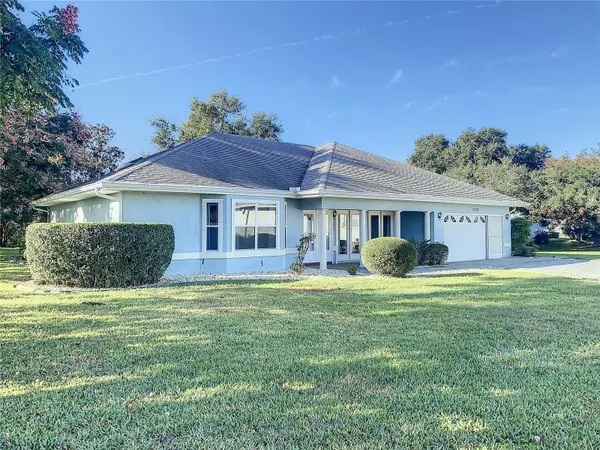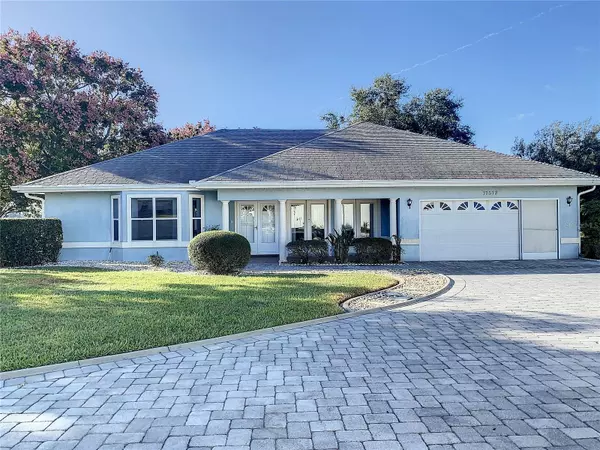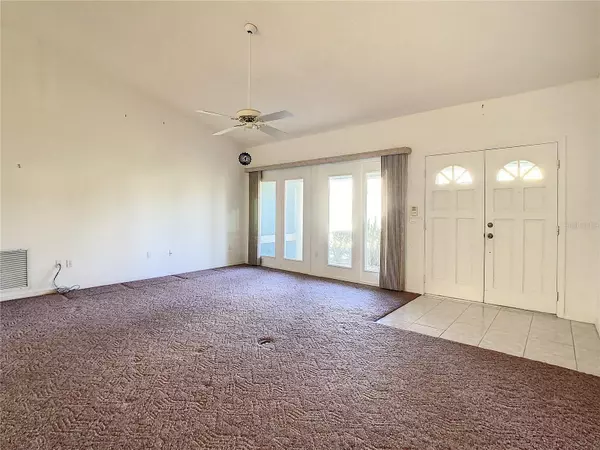$290,000
$319,900
9.3%For more information regarding the value of a property, please contact us for a free consultation.
2 Beds
2 Baths
1,800 SqFt
SOLD DATE : 03/08/2024
Key Details
Sold Price $290,000
Property Type Single Family Home
Sub Type Single Family Residence
Listing Status Sold
Purchase Type For Sale
Square Footage 1,800 sqft
Price per Sqft $161
Subdivision Stonecrest
MLS Listing ID G5075033
Sold Date 03/08/24
Bedrooms 2
Full Baths 2
Construction Status Inspections
HOA Fees $134/mo
HOA Y/N Yes
Originating Board Stellar MLS
Year Built 1993
Annual Tax Amount $1,666
Lot Size 0.320 Acres
Acres 0.32
Property Description
Just What You've Been Waiting For! This attractive 2-bedroom, 2-bathroom home with large Florida room located in Summerfield in the gated community of Stonecrest has so much to offer. A charming front porch with Chattahoochee River Rock leads you to a double door entry. Once inside, notice the lovely large windows and spacious, open floor plan. What a great place to gather with family and friends. This home has vaulted ceilings, an island kitchen, a breakfast bar, double oven range pull outs in the bottom cabinets and an indoor laundry room with lots of storage and a double utility sink. The roomy master suite boasts a bay window, abundant closet space and a dual sink vanity. Bathroom 2 has a walk-in shower. Let's not forget the extra-large birdcage (794 square feet) for those relaxing times with friends or simply a quiet, private escape. This home also has a paver driveway and 2-car garage with a screen and is just waiting for your personal touches. Prior to closing, this home will be getting a brand new roof, all you have to do is choose the shingle color and the seller will take care of the rest! In addition, this community offers amenities galore: an 18 hole golf course, softball, pickleball, shuffleboard, tennis, a pool, a clubhouse a restaurant and bar and is convenient to shopping and dining.
Location
State FL
County Marion
Community Stonecrest
Zoning PUD
Interior
Interior Features Cathedral Ceiling(s), Ceiling Fans(s), High Ceilings, Kitchen/Family Room Combo, Open Floorplan, Skylight(s), Vaulted Ceiling(s), Walk-In Closet(s)
Heating Heat Pump
Cooling Central Air
Flooring Carpet, Tile
Fireplace false
Appliance Dishwasher, Dryer, Microwave, Range, Refrigerator, Washer
Exterior
Exterior Feature Irrigation System
Garage Spaces 2.0
Community Features Gated Community - Guard, Golf Carts OK, Golf, Restaurant, Tennis Courts
Utilities Available Cable Available, Electricity Connected
Roof Type Shingle
Attached Garage true
Garage true
Private Pool No
Building
Entry Level One
Foundation Slab
Lot Size Range 1/4 to less than 1/2
Sewer Public Sewer
Water Public
Structure Type Stucco,Wood Frame
New Construction false
Construction Status Inspections
Others
Pets Allowed Cats OK, Dogs OK
Senior Community Yes
Ownership Fee Simple
Monthly Total Fees $134
Membership Fee Required Required
Special Listing Condition None
Read Less Info
Want to know what your home might be worth? Contact us for a FREE valuation!

Our team is ready to help you sell your home for the highest possible price ASAP

© 2025 My Florida Regional MLS DBA Stellar MLS. All Rights Reserved.
Bought with ERA GRIZZARD REAL ESTATE
"My job is to find and attract mastery-based agents to the office, protect the culture, and make sure everyone is happy! "
11923 Oak Trail Way, Richey, Florida, 34668, United States






