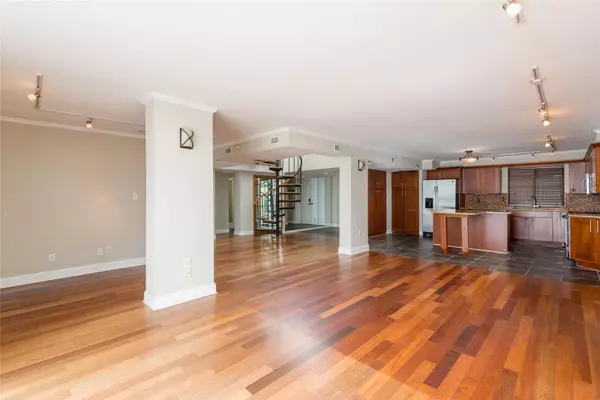$545,000
$575,000
5.2%For more information regarding the value of a property, please contact us for a free consultation.
2 Beds
2 Baths
1,528 SqFt
SOLD DATE : 03/08/2024
Key Details
Sold Price $545,000
Property Type Condo
Sub Type Condominium
Listing Status Sold
Purchase Type For Sale
Square Footage 1,528 sqft
Price per Sqft $356
Subdivision One Laurel Place A Condo
MLS Listing ID T3493189
Sold Date 03/08/24
Bedrooms 2
Full Baths 2
Construction Status Inspections
HOA Fees $968/mo
HOA Y/N Yes
Originating Board Stellar MLS
Year Built 1982
Annual Tax Amount $1,625
Property Description
Don't miss this unique downtown penthouse with a private rooftop terrace and dedicated one car garage! One Laurel Place is ideally located in the Tampa Arts District just steps away from the award winning Tampa Riverwalk -- nearly 3 miles of walking/jogging path with restaurants, waterfront parks, dog parks, Art museums, the Straz Performing Arts Center and Armature Works. This 2 bedroom/2 bath open-floorplan condo features a kitchen with granite countertops, island with breakfast bar, ample cabinet space, and pantry, and a massive combination living/dining room. The balcony off the great room offers views of the city while providing natural light galore to the large living space. Through French doors you will find the sizable primary bedroom completed with en suite bath and walk-in closet. A second bedroom and bath round out the main floor. Up the spiral staircase awaits your own private oasis: a rooftop terrace with spectacular 360 degree views of the city skyline and Hillsborough River. Perfect for entertaining, or for simply relaxing in solitude. The unit comes with a private one car garage providing not only your guaranteed covered parking space, but additional storage. The building features a gated entrance with 24-hr monitoring, pool and spa, and community courtyard with grills.
Location
State FL
County Hillsborough
Community One Laurel Place A Condo
Zoning CBD-1
Interior
Interior Features Living Room/Dining Room Combo, Open Floorplan, Stone Counters
Heating Central
Cooling Central Air
Flooring Laminate, Tile
Fireplace false
Appliance Dishwasher, Dryer, Electric Water Heater, Microwave, Range, Refrigerator, Washer
Laundry In Kitchen, Inside, Laundry Closet
Exterior
Exterior Feature Balcony
Garage Garage Door Opener, Ground Level, Guest
Garage Spaces 1.0
Community Features Pool, Sidewalks
Utilities Available BB/HS Internet Available, Cable Available
View City, Water
Roof Type Other
Attached Garage false
Garage true
Private Pool No
Building
Story 10
Entry Level Two
Foundation Other
Sewer Public Sewer
Water Public
Structure Type Concrete,Stucco
New Construction false
Construction Status Inspections
Others
Pets Allowed Breed Restrictions, Cats OK, Dogs OK, Size Limit
HOA Fee Include Pool,Escrow Reserves Fund,Maintenance Structure,Maintenance Grounds,Maintenance,Management,Sewer,Trash,Water
Senior Community No
Pet Size Large (61-100 Lbs.)
Ownership Condominium
Monthly Total Fees $968
Acceptable Financing Cash, Conventional
Membership Fee Required Required
Listing Terms Cash, Conventional
Special Listing Condition None
Read Less Info
Want to know what your home might be worth? Contact us for a FREE valuation!

Our team is ready to help you sell your home for the highest possible price ASAP

© 2024 My Florida Regional MLS DBA Stellar MLS. All Rights Reserved.
Bought with SMITH & ASSOCIATES REAL ESTATE

"My job is to find and attract mastery-based agents to the office, protect the culture, and make sure everyone is happy! "
11923 Oak Trail Way, Richey, Florida, 34668, United States






