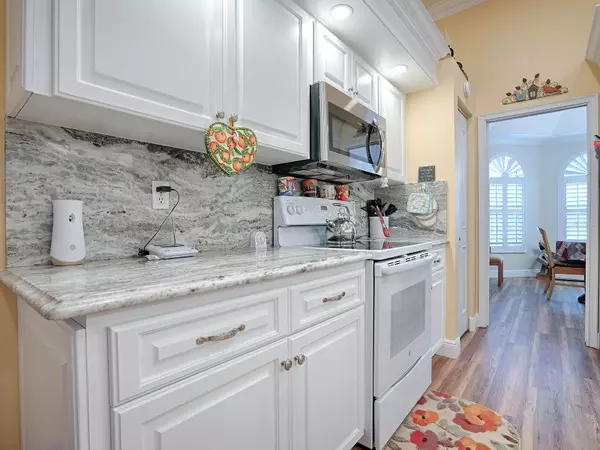$335,000
$339,900
1.4%For more information regarding the value of a property, please contact us for a free consultation.
3 Beds
2 Baths
1,906 SqFt
SOLD DATE : 03/15/2024
Key Details
Sold Price $335,000
Property Type Single Family Home
Sub Type Single Family Residence
Listing Status Sold
Purchase Type For Sale
Square Footage 1,906 sqft
Price per Sqft $175
Subdivision Oak Run Parkview
MLS Listing ID G5077843
Sold Date 03/15/24
Bedrooms 3
Full Baths 2
HOA Fees $193/mo
HOA Y/N Yes
Originating Board Stellar MLS
Year Built 1997
Annual Tax Amount $3,727
Lot Size 9,147 Sqft
Acres 0.21
Lot Dimensions 90x100
Property Description
The attention to detail in the remodeled kitchen, with its engineered wood floors, granite counters, and top-of-the-line appliances, suggests a modern and stylish living space. The Florida room and screened lanai seem like perfect spots to enjoy the pleasant Florida weather while maintaining comfort.The well-maintained landscaping, fenced area for pets, and the stamped concrete flooring on the lanai all contribute to a delightful outdoor experience. The fact that there's no carpet in the bedrooms, with real hardwood flooring in the master bedroom and a fine grade of laminate in the others, is a practical and stylish touch.Additionally, the garage with epoxy-painted floors, cabinets, privacy screen, and drop-down stairs for storage demonstrates a thoughtful use of space. The newer roof (2019) and relatively recent HVAC system (7 years old) add value and peace of mind.The community amenities, such as pools, a golf course, restaurant, pickleball and tennis courts, dog park, softball, and various clubs, seem like a fantastic way to engage in a vibrant and active lifestyle. It appears this home is not just a place to live but a place to fully enjoy life and make the most of the available amenities and social opportunities. Call today to see it!
Location
State FL
County Marion
Community Oak Run Parkview
Zoning PUD
Interior
Interior Features Ceiling Fans(s), Crown Molding, Eat-in Kitchen, High Ceilings, Solid Wood Cabinets, Stone Counters, Thermostat, Walk-In Closet(s), Window Treatments
Heating Central, Electric, Heat Pump
Cooling Central Air
Flooring Ceramic Tile, Hardwood
Fireplace false
Appliance Dishwasher, Disposal, Dryer, Electric Water Heater, Microwave, Range, Refrigerator, Washer
Laundry Inside, Laundry Room
Exterior
Exterior Feature Irrigation System, Rain Gutters
Garage Spaces 2.0
Fence Chain Link
Community Features Clubhouse, Deed Restrictions, Dog Park, Fitness Center, Gated Community - Guard, Golf Carts OK, Golf, Pool, Restaurant, Tennis Courts
Utilities Available Cable Available, Electricity Connected, Natural Gas Connected, Phone Available, Sewer Connected, Underground Utilities, Water Connected
Amenities Available Clubhouse, Fitness Center, Gated, Pickleball Court(s), Pool, Recreation Facilities, Security, Shuffleboard Court, Tennis Court(s)
Roof Type Shingle
Attached Garage true
Garage true
Private Pool No
Building
Story 1
Entry Level One
Foundation Slab
Lot Size Range 0 to less than 1/4
Sewer Public Sewer
Water None
Structure Type Block,Stucco
New Construction false
Others
Pets Allowed Cats OK, Dogs OK
HOA Fee Include Guard - 24 Hour,Cable TV,Pool,Management,Pool,Recreational Facilities,Security,Trash
Senior Community Yes
Ownership Fee Simple
Monthly Total Fees $193
Acceptable Financing Cash, Conventional, VA Loan
Membership Fee Required Required
Listing Terms Cash, Conventional, VA Loan
Num of Pet 2
Special Listing Condition None
Read Less Info
Want to know what your home might be worth? Contact us for a FREE valuation!

Our team is ready to help you sell your home for the highest possible price ASAP

© 2025 My Florida Regional MLS DBA Stellar MLS. All Rights Reserved.
Bought with ALL FLORIDA HOMES REALTY LLC
"My job is to find and attract mastery-based agents to the office, protect the culture, and make sure everyone is happy! "
11923 Oak Trail Way, Richey, Florida, 34668, United States






