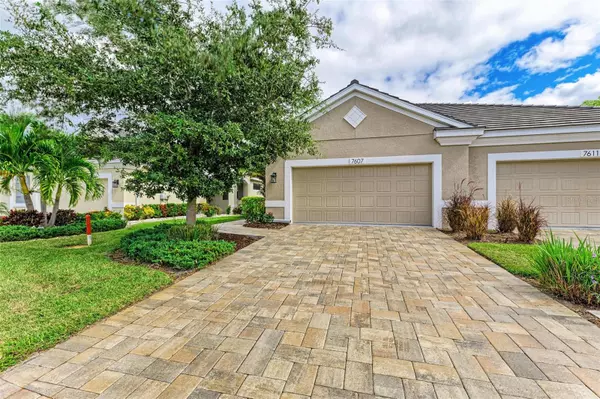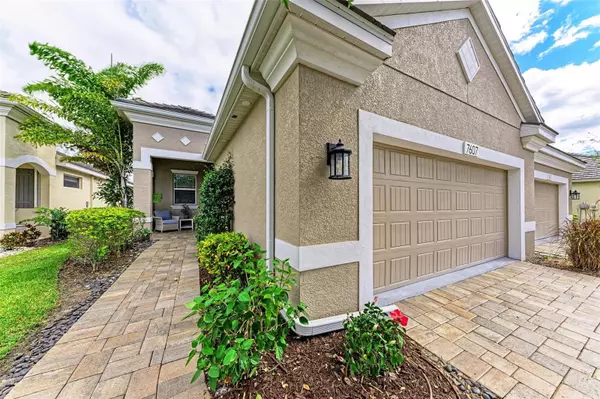$560,000
$575,000
2.6%For more information regarding the value of a property, please contact us for a free consultation.
2 Beds
2 Baths
1,634 SqFt
SOLD DATE : 03/15/2024
Key Details
Sold Price $560,000
Property Type Single Family Home
Sub Type Villa
Listing Status Sold
Purchase Type For Sale
Square Footage 1,634 sqft
Price per Sqft $342
Subdivision University Village
MLS Listing ID A4587052
Sold Date 03/15/24
Bedrooms 2
Full Baths 2
Construction Status Appraisal,Financing,Inspections
HOA Fees $298/qua
HOA Y/N Yes
Originating Board Stellar MLS
Year Built 2018
Annual Tax Amount $3,905
Lot Size 4,356 Sqft
Acres 0.1
Property Description
Welcome home to University Village, a quiet gated community where pride of ownership is everywhere you look. This pristine/model like maintenance free villa truly has every possible upgrade and was built in 2018. Exceptional curb appeal greets you with well-manicured landscaping, brick paver drive and tile roof. This open/bright floorplan features 2 bedrooms; 2 bathrooms and the highest upgraded Medallion Homes Package. The details of this home are simply exquisite. Chef's kitchen with under cabinet lighting, upgraded kitchen cabinets, large/expanded island, quartz countertops, designer tile backsplash, pantry, stainless appliances (Bosch dishwasher, LG refrigerator with two ice makers - makes regular ice and whiskey ball ice). Generous living space/great room floor plan - perfect for entertaining - in the great room there is an electric fireplace and custom hickory wood mantel. Designer light fixtures, upgraded tile floors (no carpeting), tray ceilings, crown molding, tankless water heater, 8-foot doors, recessed lighting, Hunter ceiling fans, Shiplap & Beadboard, and this is just the beginning. Fantastic laundry room that will make you look forward to doing laundry - designer shelves and tile work. Beautiful bathrooms with floor to ceiling tile, upgraded shower doors and two shower heads in the Master shower with Rain Shower. The dining room even has a built-in bar. Thoughtful and timeless, the living space in this split plan lives like a dream. Closet organizers in the master enhance every inch of this extraordinary jewel of a home. Upgraded, larger sliding doors glide open to the expanded lanai with Cumaru (Brazilian Teak) deck tiles on the lanai overlooking the pond. The 2-car oversized garage has an epoxy sealed floor, wash basin, attic access and an additional 60-amp subpanel for hobby use. Appreciate the benefits of hurricane shutters and a security system (windows/doors hard wired). Maintenance includes lawn care and irrigation, exterior painting, fiber internet, HD cable, clubhouse, pool & spa, and a dog park. Conveniently located to beautiful beaches, world-class dining, fine shopping, cultural activities and entertainment, SRQ International Airport, and The UTC Mall. Only a 5-mile drive to our Sarasota’s Main Street, Bayfront Marina and park, and an easy short drive over the Ringling Bridge to the well-known St. Armand’s Circle. Come and experience the impeccable Florida lifestyle that you have always dreamed of.
Location
State FL
County Manatee
Community University Village
Zoning PDR
Rooms
Other Rooms Great Room, Inside Utility
Interior
Interior Features Built-in Features, Ceiling Fans(s), Crown Molding, Open Floorplan, Solid Wood Cabinets, Split Bedroom, Stone Counters, Walk-In Closet(s)
Heating Central
Cooling Central Air
Flooring Tile
Fireplaces Type Electric
Fireplace true
Appliance Dishwasher, Dryer, Microwave, Range, Refrigerator, Tankless Water Heater, Washer
Laundry Inside
Exterior
Exterior Feature Hurricane Shutters, Irrigation System, Sidewalk, Sliding Doors
Garage Driveway
Garage Spaces 2.0
Community Features Community Mailbox, Deed Restrictions, Dog Park, Gated Community - No Guard, No Truck/RV/Motorcycle Parking, Pool, Sidewalks
Utilities Available BB/HS Internet Available, Cable Available, Electricity Connected, Public
Amenities Available Clubhouse, Gated, Pool
Waterfront false
View Y/N 1
View Pool, Water
Roof Type Tile
Porch Front Porch, Rear Porch, Screened
Parking Type Driveway
Attached Garage true
Garage true
Private Pool No
Building
Lot Description In County
Entry Level One
Foundation Slab
Lot Size Range 0 to less than 1/4
Sewer Public Sewer
Water Public
Architectural Style Coastal, Contemporary, Florida
Structure Type Block
New Construction false
Construction Status Appraisal,Financing,Inspections
Schools
Elementary Schools Kinnan Elementary
Middle Schools Braden River Middle
High Schools Southeast High
Others
Pets Allowed Yes
HOA Fee Include Cable TV,Pool,Maintenance Grounds,Recreational Facilities
Senior Community No
Ownership Fee Simple
Monthly Total Fees $298
Acceptable Financing Cash, Conventional
Membership Fee Required Required
Listing Terms Cash, Conventional
Special Listing Condition None
Read Less Info
Want to know what your home might be worth? Contact us for a FREE valuation!

Our team is ready to help you sell your home for the highest possible price ASAP

© 2024 My Florida Regional MLS DBA Stellar MLS. All Rights Reserved.
Bought with BETTER HOMES & GARDENS REAL ES

"My job is to find and attract mastery-based agents to the office, protect the culture, and make sure everyone is happy! "
11923 Oak Trail Way, Richey, Florida, 34668, United States






