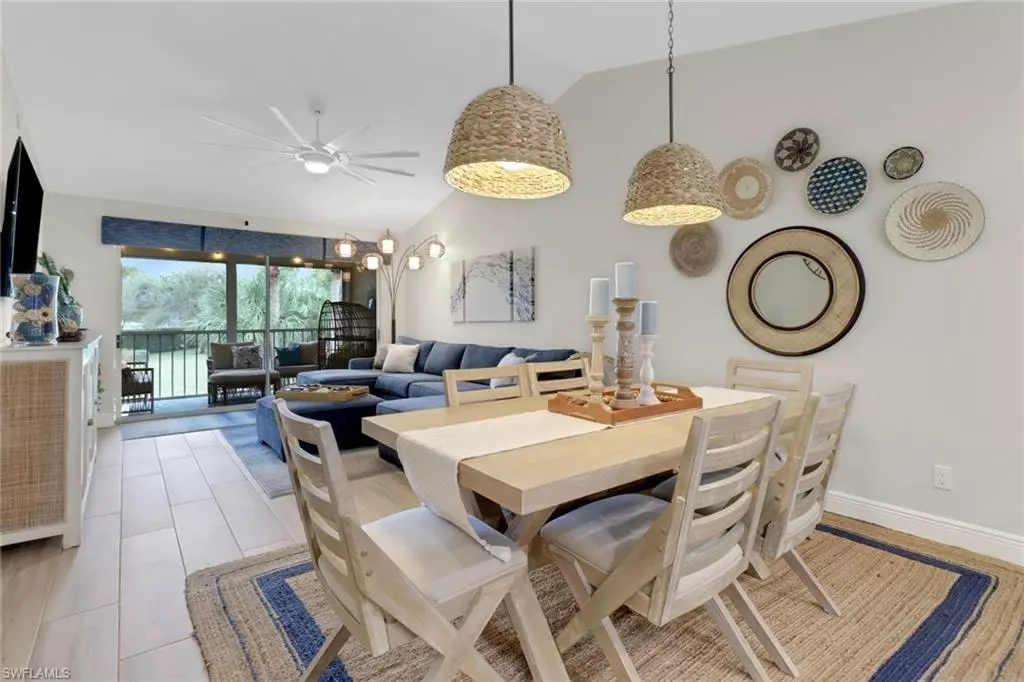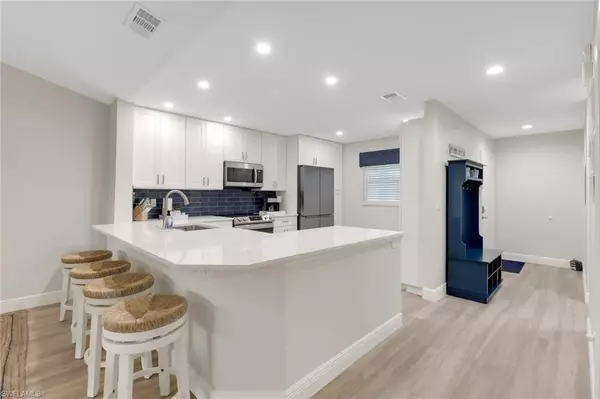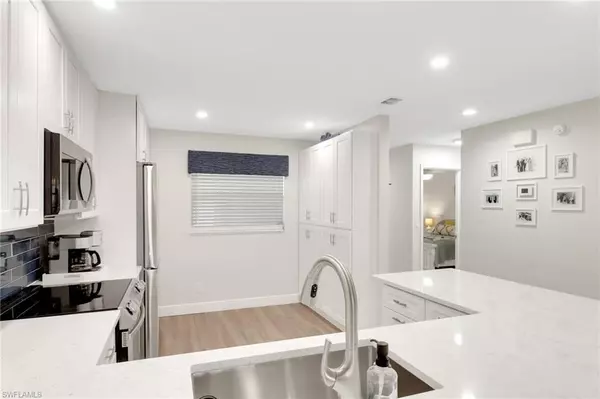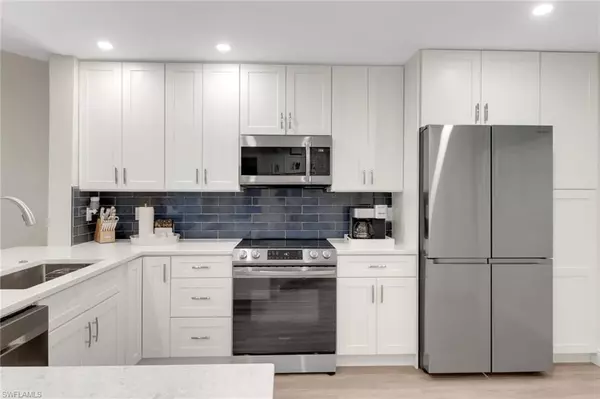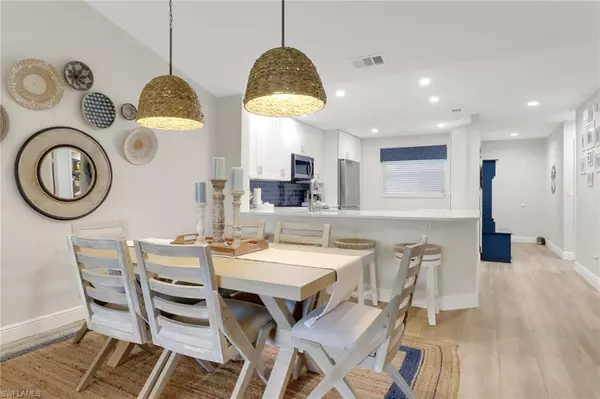$346,000
$360,000
3.9%For more information regarding the value of a property, please contact us for a free consultation.
3 Beds
2 Baths
1,450 SqFt
SOLD DATE : 03/25/2024
Key Details
Sold Price $346,000
Property Type Condo
Sub Type Low Rise (1-3)
Listing Status Sold
Purchase Type For Sale
Square Footage 1,450 sqft
Price per Sqft $238
Subdivision Newcastle
MLS Listing ID 224006176
Sold Date 03/25/24
Bedrooms 3
Full Baths 2
Condo Fees $1,949/qua
HOA Y/N Yes
Originating Board Naples
Year Built 1991
Annual Tax Amount $2,391
Tax Year 2023
Property Description
Discover the epitome of modern living in this renovated 3-bed, 2-bath unit spanning 1450 sqft. The kitchen is a chef's delight with stainless steel appliances, a tasteful backsplash, and ample storage. The stunning extended quartz countertop is not just practical, but perfect for seating and entertaining guests. The coastal furnishings, negotiable for a hassle-free experience, tie together the details of the quartz countertop and accent pieces throughout, creating a designer-like finish. Enjoy not only the gorgeous interiors, but also the serene lake views along a newly paved walking/bike path within the community. Berkshire Lakes' clubhouse is a social hub offering various clubs, a lending library, and a perfect spot for events. Step outside to indulge in a game on the tennis courts, unwind by the community pool, or drop a line off the fishing pier. Newcastle residents enjoy access to all of this and an additional pool exclusive for the subdivision. Conveniently located near Berkshire Commons for daily needs, this unit is a mere 15 minutes from downtown and the beach. Don't miss the chance to embrace modern living in the heart of Naples.
Location
State FL
County Collier
Area Berkshire Lakes
Rooms
Dining Room Breakfast Bar, Dining - Living, Eat-in Kitchen
Kitchen Pantry
Interior
Interior Features French Doors, Pantry, Smoke Detectors, Walk-In Closet(s), Window Coverings
Heating Central Electric
Flooring Tile
Equipment Dishwasher, Disposal, Microwave, Range, Refrigerator/Freezer, Smoke Detector, Washer/Dryer Hookup
Furnishings Unfurnished
Fireplace No
Window Features Window Coverings
Appliance Dishwasher, Disposal, Microwave, Range, Refrigerator/Freezer
Heat Source Central Electric
Exterior
Exterior Feature Screened Lanai/Porch
Parking Features 1 Assigned, Common, Detached Carport
Carport Spaces 1
Pool Community
Community Features Clubhouse, Park, Pool, Fishing, Street Lights, Tennis Court(s)
Amenities Available Bike And Jog Path, Clubhouse, Park, Pool, Fishing Pier, Internet Access, Library, Pickleball, Streetlight, Tennis Court(s), Underground Utility
Waterfront Description None
View Y/N Yes
View Landscaped Area
Roof Type Shingle
Street Surface Paved
Total Parking Spaces 1
Garage No
Private Pool No
Building
Lot Description Corner Lot
Building Description Concrete Block,Stucco, DSL/Cable Available
Story 1
Water Central
Architectural Style Low Rise (1-3)
Level or Stories 1
Structure Type Concrete Block,Stucco
New Construction No
Others
Pets Allowed Limits
Senior Community No
Pet Size 40
Tax ID 63825003902
Ownership Condo
Security Features Smoke Detector(s)
Num of Pet 1
Read Less Info
Want to know what your home might be worth? Contact us for a FREE valuation!

Our team is ready to help you sell your home for the highest possible price ASAP

Bought with Premiere Plus Realty Company

"My job is to find and attract mastery-based agents to the office, protect the culture, and make sure everyone is happy! "
11923 Oak Trail Way, Richey, Florida, 34668, United States

