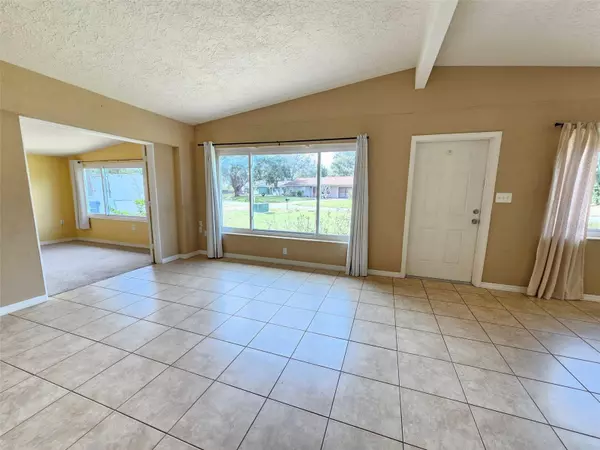$295,000
$304,000
3.0%For more information regarding the value of a property, please contact us for a free consultation.
2 Beds
2 Baths
1,100 SqFt
SOLD DATE : 03/28/2024
Key Details
Sold Price $295,000
Property Type Single Family Home
Sub Type Single Family Residence
Listing Status Sold
Purchase Type For Sale
Square Footage 1,100 sqft
Price per Sqft $268
Subdivision De Soto Lakes
MLS Listing ID A4595935
Sold Date 03/28/24
Bedrooms 2
Full Baths 2
Construction Status Financing,Inspections
HOA Y/N No
Originating Board Stellar MLS
Year Built 1958
Annual Tax Amount $2,956
Lot Size 9,583 Sqft
Acres 0.22
Property Description
This charming 2-bedroom, 2-bath PLUS DEN single-family home in Sarasota is brimming with potential, waiting for your creative touch to unlock its full sparkle. Located in a friendly neighborhood of Desoto Lakes, this property offers a blank canvas for you to design your dream home or rental. While the home itself needs some TLC, its prime location provides seemingly endless opportunities. The home is block construction and does feature updated air conditioning and impact windows. Just a short distance from top-rated schools, ensuring a quality education. Minutes away from grocery stores, boutiques, and major retailers, catering to all your shopping needs. Indulge in a variety of cuisines at nearby restaurants, from casual cafes to fine dining establishments. Immerse yourself in the Florida sunshine at nearby parks, beaches, and nature trails. With some elbow grease and imagination, this diamond in the rough can be transformed into a true gem. Whether you're an investor seeking a flip or looking to put down roots in a home of your own, this home offers a opportunity to own a piece of paradise in Sarasota! Be sure to see this one soon!
Location
State FL
County Sarasota
Community De Soto Lakes
Zoning RSF3
Interior
Interior Features Thermostat, Vaulted Ceiling(s)
Heating Central, Electric, Heat Pump
Cooling Central Air
Flooring Ceramic Tile
Fireplace false
Appliance Dishwasher, Dryer, Electric Water Heater, Range, Range Hood, Refrigerator, Washer
Laundry Inside, Laundry Room
Exterior
Exterior Feature Other
Utilities Available Cable Connected, Sewer Connected, Water Connected
Waterfront false
Roof Type Membrane
Porch Covered
Attached Garage true
Garage false
Private Pool No
Building
Lot Description Level, Paved
Entry Level One
Foundation Slab
Lot Size Range 0 to less than 1/4
Sewer Public Sewer
Water Public
Architectural Style Ranch
Structure Type Block
New Construction false
Construction Status Financing,Inspections
Schools
Elementary Schools Emma E. Booker Elementary
Middle Schools Booker Middle
High Schools Booker High
Others
Pets Allowed Yes
Senior Community No
Ownership Fee Simple
Acceptable Financing Cash, Conventional
Listing Terms Cash, Conventional
Special Listing Condition None
Read Less Info
Want to know what your home might be worth? Contact us for a FREE valuation!

Our team is ready to help you sell your home for the highest possible price ASAP

© 2024 My Florida Regional MLS DBA Stellar MLS. All Rights Reserved.
Bought with EXP REALTY, LLC

"My job is to find and attract mastery-based agents to the office, protect the culture, and make sure everyone is happy! "
11923 Oak Trail Way, Richey, Florida, 34668, United States






