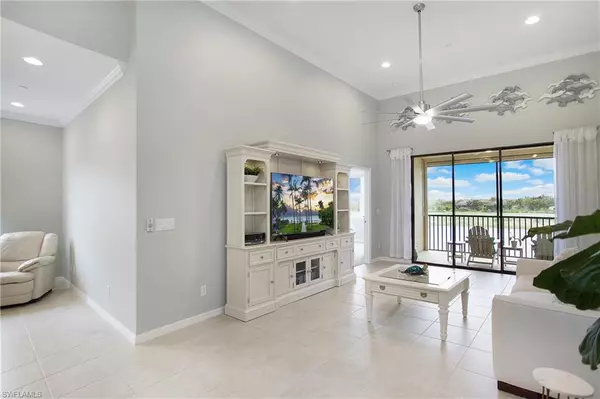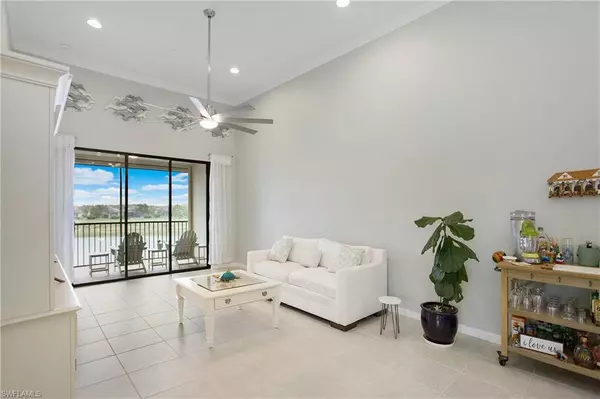$535,000
$549,999
2.7%For more information regarding the value of a property, please contact us for a free consultation.
2 Beds
2 Baths
1,632 SqFt
SOLD DATE : 03/28/2024
Key Details
Sold Price $535,000
Property Type Condo
Sub Type Apartment,Low Rise (1-3)
Listing Status Sold
Purchase Type For Sale
Square Footage 1,632 sqft
Price per Sqft $327
Subdivision Esplanade
MLS Listing ID 223085213
Sold Date 03/28/24
Bedrooms 2
Full Baths 2
Condo Fees $1,526/qua
HOA Y/N Yes
Originating Board Naples
Year Built 2019
Annual Tax Amount $4,824
Tax Year 2022
Property Description
The motivated SELLER is generously including high-quality furtinute for just $589.999 A SECOND FLOOR COND. 2+DEN/2 BATH. Enjoy sunsets 365 days a year, overlooking one of the BEST Sunset and lake views on the street. An open and airy floorplan greets you when you walk in the door and features a long list of upgrades: tile floors throughout the common areas and den; crown molding; white cabinets with granite countertops, backsplash, and LED lights under cabinets;
SS appliances, kitchen faucet (Delta touch with voice activation), Reverse Osmosis System (access to pure drinking water), ceiling fans with LED lights(all rooms), Storm Smart Rolldown Motor motorized shutter(front patio, rear lanai, and master bedroom); detached 1 car garage with Plywood flooring in the attic; and more! This condo comes with a CLUB/SPORTS MEMBERSHIP. Esplanade is a true "Lifestyle Community" with something for everyone: Resort Pool;6 tennis courts; 4 bocce balls courts; 4 pickleball courts; Koquina Day Spa offering hair, nail, facial, and spa treatments; Gym with Aerobics Room; Gated Dog Park; Poolside Bahama Bar; 14 miles of bike/walking trails;18 hole private golf course; Culinary Center and much more!
Location
State FL
County Collier
Area Esplanade
Rooms
Bedroom Description Master BR Ground
Dining Room Breakfast Bar, Dining - Living, Eat-in Kitchen
Kitchen Island, Pantry
Interior
Interior Features Built-In Cabinets, Cathedral Ceiling(s), Pantry, Smoke Detectors, Walk-In Closet(s), Window Coverings
Heating Central Electric
Flooring Carpet, Tile
Equipment Auto Garage Door, Cooktop, Dishwasher, Disposal, Dryer, Microwave, Range, Refrigerator/Freezer, Refrigerator/Icemaker, Security System, Smoke Detector, Washer, Water Treatment Owned
Furnishings Unfurnished
Fireplace No
Window Features Window Coverings
Appliance Cooktop, Dishwasher, Disposal, Dryer, Microwave, Range, Refrigerator/Freezer, Refrigerator/Icemaker, Washer, Water Treatment Owned
Heat Source Central Electric
Exterior
Parking Features 1 Assigned, Driveway Paved, Paved, Detached
Garage Spaces 1.0
Pool Community
Community Features Clubhouse, Park, Pool, Dog Park, Fitness Center, Golf, Putting Green, Restaurant, Sidewalks, Tennis Court(s), Gated
Amenities Available Barbecue, Beauty Salon, Bike And Jog Path, Bike Storage, Billiard Room, Bocce Court, Business Center, Cabana, Clubhouse, Park, Pool, Community Room, Spa/Hot Tub, Concierge, Dog Park, Fitness Center, Full Service Spa, Golf Course, Internet Access, Pickleball, Play Area, Putting Green, Restaurant, Sauna, Shopping, Sidewalk, Tennis Court(s), Car Wash Area
Waterfront Description Lake
View Y/N Yes
View Lake, Parking Lot
Roof Type Tile
Street Surface Paved
Porch Patio
Total Parking Spaces 1
Garage Yes
Private Pool No
Building
Lot Description Cul-De-Sac
Building Description Concrete Block,Stucco, DSL/Cable Available
Story 1
Water Assessment Paid
Architectural Style Apartment, Low Rise (1-3)
Level or Stories 1
Structure Type Concrete Block,Stucco
New Construction No
Schools
Elementary Schools Laurel Oaks
Middle Schools Oak Ridge
High Schools Gulf Coast
Others
Pets Allowed Limits
Senior Community No
Ownership Condo
Security Features Security System,Smoke Detector(s),Gated Community
Read Less Info
Want to know what your home might be worth? Contact us for a FREE valuation!

Our team is ready to help you sell your home for the highest possible price ASAP


"My job is to find and attract mastery-based agents to the office, protect the culture, and make sure everyone is happy! "
11923 Oak Trail Way, Richey, Florida, 34668, United States






