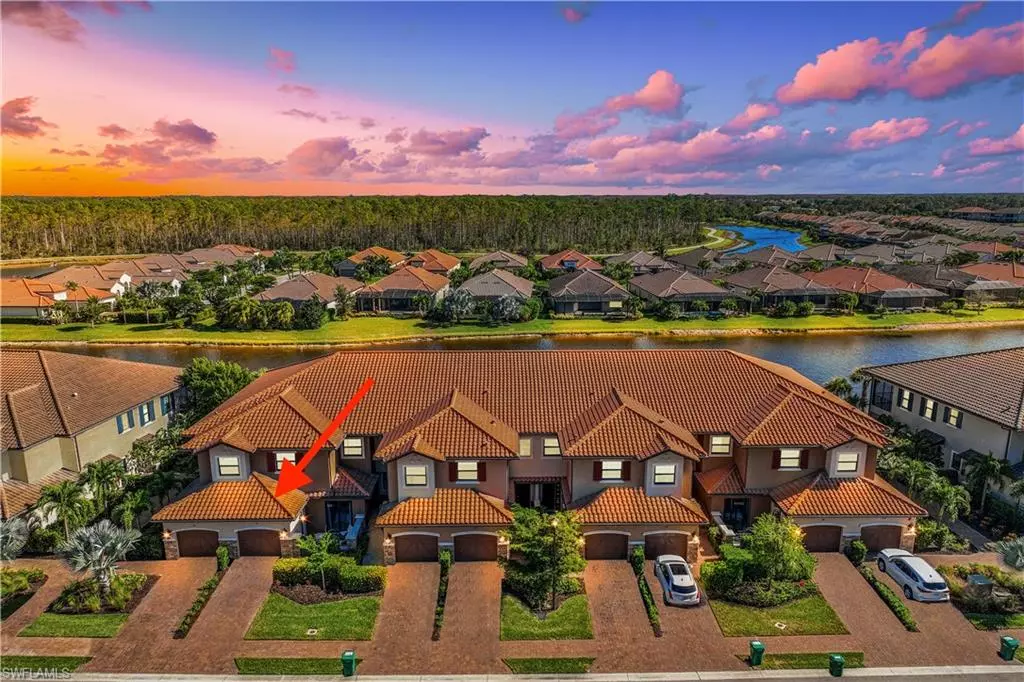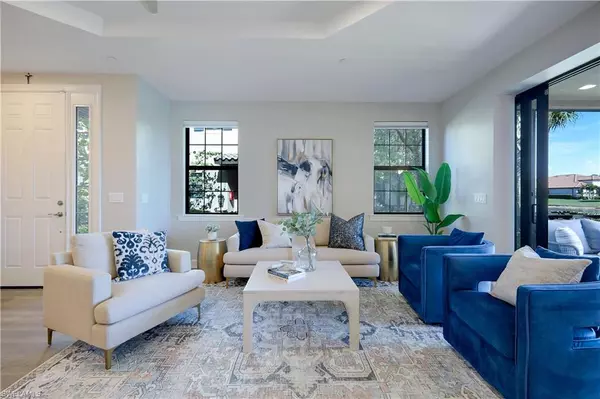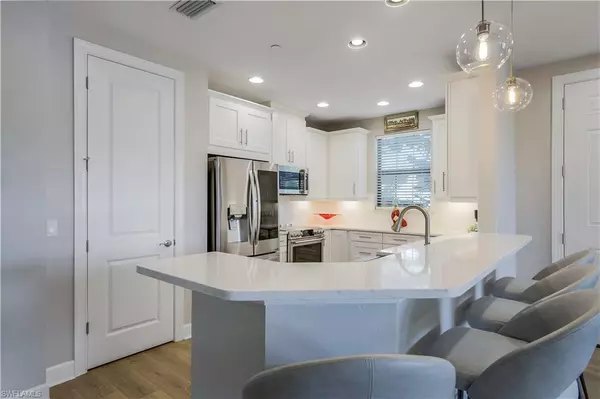$800,000
$820,000
2.4%For more information regarding the value of a property, please contact us for a free consultation.
2 Beds
3 Baths
1,956 SqFt
SOLD DATE : 03/29/2024
Key Details
Sold Price $800,000
Property Type Condo
Sub Type Low Rise (1-3)
Listing Status Sold
Purchase Type For Sale
Square Footage 1,956 sqft
Price per Sqft $408
Subdivision Esplanade
MLS Listing ID 223084415
Sold Date 03/29/24
Bedrooms 2
Full Baths 2
Half Baths 1
Condo Fees $1,230/qua
HOA Y/N Yes
Originating Board Naples
Year Built 2019
Annual Tax Amount $8,215
Tax Year 2023
Property Description
Welcome home to 9653 Montelanico Loop #101, an immaculate 1st floor end unit residence nestled within Esplanade Golf & CC offering year round resort luxury living, SOCIAL/SPORTS MEMBERSHIP included! Fabulous Eastern views over the lake give you way to gorgeous sunrises in the morning. This “Marano VII” floor plan offers seamless open living: 2+Den, 2.5 BA, 1-car attached garage, tray ceilings, updated fixtures, fireplace, impact windows/doors, new/updated washer & dryer & a fabulous courtyard outside guest bedroom. Beautiful white & bright galley kitchen is accompanied with Quartz countertops, pantry, updated kitchen sink & refrigerator. Your dream luxury walk-in closet awaits in the master suite, designed & done by California Closets! Relax & enjoy the serene lake views from your private corner screened lanai. Conveniently located just a short walk down to the Montelanico satellite pools & additional guest parking. Esplanade is known for its rich lifestyle & amenities including:18-hole golf course, state of the art clubhouse, resort pool, spa, cabanas, culinary center, Bahama Bar, pickle ball, walking trails, 6 tennis courts, dog park, fitness center & more!
Location
State FL
County Collier
Area Esplanade
Rooms
Bedroom Description Split Bedrooms
Dining Room Breakfast Bar, Dining - Living
Kitchen Pantry
Interior
Interior Features Built-In Cabinets, Closet Cabinets, Pantry, Smoke Detectors, Tray Ceiling(s), Walk-In Closet(s), Zero/Corner Door Sliders
Heating Central Electric
Flooring Carpet, Tile, Vinyl
Equipment Auto Garage Door, Cooktop - Electric, Dishwasher, Disposal, Dryer, Microwave, Refrigerator/Freezer, Smoke Detector, Washer
Furnishings Furnished
Fireplace No
Appliance Electric Cooktop, Dishwasher, Disposal, Dryer, Microwave, Refrigerator/Freezer, Washer
Heat Source Central Electric
Exterior
Exterior Feature Open Porch/Lanai, Screened Lanai/Porch
Parking Features Covered, Driveway Paved, Guest, Paved, Attached
Garage Spaces 1.0
Pool Community
Community Features Pool, Dog Park, Fitness Center, Golf, Putting Green, Restaurant, Sidewalks, Street Lights, Tennis Court(s), Gated
Amenities Available Beauty Salon, Bike And Jog Path, Billiard Room, Bocce Court, Cabana, Pool, Community Room, Spa/Hot Tub, Dog Park, Fitness Center, Full Service Spa, Golf Course, Internet Access, Pickleball, Putting Green, Restaurant, Sidewalk, Streetlight, Tennis Court(s), Underground Utility
Waterfront Description Lake
View Y/N Yes
View Lake
Roof Type Tile
Street Surface Paved
Porch Patio
Total Parking Spaces 1
Garage Yes
Private Pool No
Building
Building Description Concrete Block,Stucco, DSL/Cable Available
Story 1
Water Central
Architectural Style Low Rise (1-3)
Level or Stories 1
Structure Type Concrete Block,Stucco
New Construction No
Schools
Elementary Schools Laurel Oak Elementary
Middle Schools Oakridge Middle School
High Schools Gulf Coast High School
Others
Pets Allowed Limits
Senior Community No
Tax ID 26147001182
Ownership Condo
Security Features Smoke Detector(s),Gated Community
Num of Pet 2
Read Less Info
Want to know what your home might be worth? Contact us for a FREE valuation!

Our team is ready to help you sell your home for the highest possible price ASAP

Bought with 5th Homes

"My job is to find and attract mastery-based agents to the office, protect the culture, and make sure everyone is happy! "
11923 Oak Trail Way, Richey, Florida, 34668, United States






