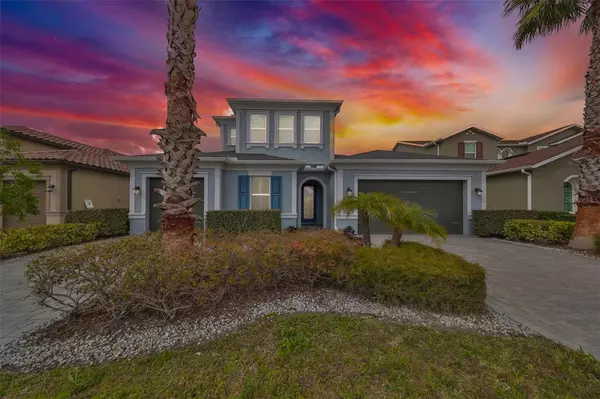$935,000
$930,000
0.5%For more information regarding the value of a property, please contact us for a free consultation.
4 Beds
4 Baths
3,223 SqFt
SOLD DATE : 03/29/2024
Key Details
Sold Price $935,000
Property Type Single Family Home
Sub Type Single Family Residence
Listing Status Sold
Purchase Type For Sale
Square Footage 3,223 sqft
Price per Sqft $290
Subdivision Promenade At Lake Park Ph
MLS Listing ID T3509606
Sold Date 03/29/24
Bedrooms 4
Full Baths 3
Half Baths 1
HOA Fees $144/qua
HOA Y/N Yes
Originating Board Stellar MLS
Year Built 2017
Annual Tax Amount $8,245
Lot Size 7,405 Sqft
Acres 0.17
Lot Dimensions 60.75x124.4
Property Description
Introducing the epitome of luxury living at 18316 Leafmore Street! Step into this exquisite 4 bedroom, 3.5 bath sanctuary spanning 3223 SF nestled within the esteemed gated community of The Promenade. The moment you cross the threshold, be captivated by soaring ceilings, intricate molding, designer fixtures, and a seamless view of the lavish resort-style pool through expansive glass doors. Revel in the harmonious blend of porcelain wood-like tile flooring in communal areas, complemented by plush carpeting in the bedrooms and bonus room. Crafted in 2017, this contemporary masterpiece boasts an intelligently designed layout with all primary living spaces conveniently located on the main floor. Indulge in the comfort of the primary suite featuring a private coffee bar, dual sinks, a luxurious shower, rejuvenating soaker tub, and generous closet space. Ascend to the upper level to unveil a sprawling bonus room bathed in natural light pouring through myriad windows, accompanied by a convenient half bath and walk-in closet for ample storage options. Experience year-round bliss in the captivating Florida weather within your private salt water pool boasting a beach entry, cascading waterfall feature, swim shelf, enchanting fountains, and inviting natural gas fire bowls, or unwind under the shelter of the covered lanai. Discover a haven of comfort featuring 4 bedrooms, 3 full baths, a generous office space, and an expansive chef's kitchen seamlessly integrated with the living area. The kitchen exudes elegance with quartz countertops, a distinctive radius kitchen island, stainless steel appliances including a gas cooktop, and stylish two-toned cabinets in white and gray. The split 3-car garage offers ample storage for the discerning collector or space for recreational equipment separate from family vehicles. This remarkable residence is professionally cleaned and maintained weekly. It awaits your arrival, meticulously prepared for immediate occupancy. Situated just 20 minutes from Tampa International Airport, this unparalleled opportunity awaits your discerning eye. Embrace luxury living at its finest – schedule your private showing today!
Location
State FL
County Hillsborough
Community Promenade At Lake Park Ph
Zoning PD
Interior
Interior Features Ceiling Fans(s), Crown Molding, Eat-in Kitchen, High Ceilings, Kitchen/Family Room Combo, Open Floorplan, Primary Bedroom Main Floor, Split Bedroom, Stone Counters, Walk-In Closet(s), Window Treatments
Heating Central
Cooling Central Air
Flooring Carpet, Tile
Fireplace false
Appliance Dishwasher, Dryer, Microwave, Refrigerator, Washer
Laundry Laundry Room
Exterior
Exterior Feature Sidewalk, Sliding Doors
Garage Spaces 3.0
Pool Salt Water
Utilities Available Cable Available, Electricity Available
Roof Type Shingle
Attached Garage true
Garage true
Private Pool Yes
Building
Story 2
Entry Level Two
Foundation Slab
Lot Size Range 0 to less than 1/4
Sewer Public Sewer
Water Public
Structure Type Block,Stucco
New Construction false
Schools
Elementary Schools Lutz-Hb
Middle Schools Buchanan-Hb
High Schools Steinbrenner High School
Others
Pets Allowed Yes
Senior Community No
Ownership Fee Simple
Monthly Total Fees $144
Acceptable Financing Cash, Conventional, FHA, VA Loan
Membership Fee Required Required
Listing Terms Cash, Conventional, FHA, VA Loan
Special Listing Condition None
Read Less Info
Want to know what your home might be worth? Contact us for a FREE valuation!

Our team is ready to help you sell your home for the highest possible price ASAP

© 2025 My Florida Regional MLS DBA Stellar MLS. All Rights Reserved.
Bought with LEE REALTY GROUP
"My job is to find and attract mastery-based agents to the office, protect the culture, and make sure everyone is happy! "
11923 Oak Trail Way, Richey, Florida, 34668, United States






