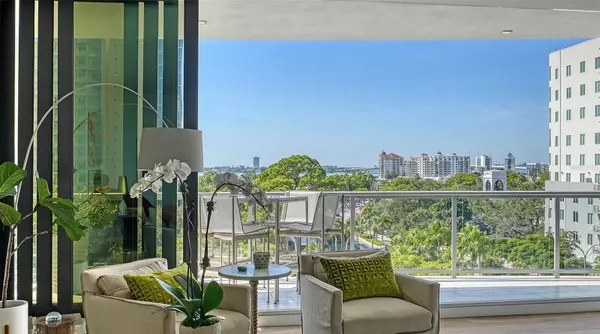$1,800,000
$1,900,000
5.3%For more information regarding the value of a property, please contact us for a free consultation.
3 Beds
3 Baths
2,291 SqFt
SOLD DATE : 04/04/2024
Key Details
Sold Price $1,800,000
Property Type Condo
Sub Type Condominium
Listing Status Sold
Purchase Type For Sale
Square Footage 2,291 sqft
Price per Sqft $785
Subdivision Sansara
MLS Listing ID A4587323
Sold Date 04/04/24
Bedrooms 3
Full Baths 3
Condo Fees $2,423
Construction Status No Contingency
HOA Y/N No
Originating Board Stellar MLS
Year Built 2016
Annual Tax Amount $18,731
Property Description
Talk about the best of both worlds: View of the bayfront--while steps from Main Street in Downtown Sarasota. Views in every direction from your three balconies. Sansara is a boutique condominium building located in one of the most desirable areas of beautiful Sarasota. Nestled between historic Burns Court, eclectic Main Street and beautiful Sarasota Bay. A short stroll to restaurants, shops, Whole Foods or even yoga in the park. Sansara is a 10-story enclave with 17-units that rarely become available. Spacious, with high ceilings and floor to ceiling windows which allows for an abundance of natural light. State-of-the-art stainless-steel appliances. Sale includes lovingly curated, luxury furniture designed by Eero Saarinen, Mies van der Rorhe and more. The living room, primary bedroom and secondary bedroom each have retractable walls of 10' sliding-glass doors which open to views of the pool, downtown, the intracoastal waterway and the Gulf of Mexico. All of the windows feature automatic blinds; Smart House technology is available. The underground garage parking space has an electric door. There is an individual storage area as well as bike storage. The amenities level includes a heated pool and spa, pool-side loungers, gas fire pit, outdoor kitchen/grill and a private gym with an app-based appointment system. Imagine walking out the beautifully-appointed front lobby to Bayfront Park, Marina Jack or the Ringling Causeway! Catch the trolley to Lido Beach. Hop on your bike and hit the Legacy Trail to Venice or cross the John Ringling Bridge to St. Armands Circle. Sansara has it all! Location, Location, Location!
Location
State FL
County Sarasota
Community Sansara
Zoning DTC
Interior
Interior Features Built-in Features, Ceiling Fans(s), Eat-in Kitchen, High Ceilings, Living Room/Dining Room Combo, Solid Surface Counters, Solid Wood Cabinets
Heating Central
Cooling Central Air
Flooring Carpet, Ceramic Tile, Wood
Furnishings Furnished
Fireplace false
Appliance Bar Fridge, Dishwasher, Disposal, Dryer, Ice Maker, Microwave, Refrigerator, Washer, Wine Refrigerator
Exterior
Exterior Feature Balcony, Outdoor Grill, Outdoor Kitchen, Sliding Doors, Storage
Parking Features Garage Door Opener
Garage Spaces 1.0
Pool Gunite, Heated, In Ground
Community Features Deed Restrictions, Fitness Center, Pool
Utilities Available Cable Connected
View Y/N 1
View City, Water
Roof Type Other
Attached Garage true
Garage true
Private Pool No
Building
Story 1
Entry Level One
Foundation Slab
Sewer Public Sewer
Water Public
Architectural Style Contemporary, Custom
Structure Type Block
New Construction false
Construction Status No Contingency
Schools
Elementary Schools Southside Elementary
Middle Schools Booker Middle
High Schools Sarasota High
Others
Pets Allowed Yes
HOA Fee Include Escrow Reserves Fund,Insurance,Maintenance Structure,Maintenance Grounds
Senior Community No
Pet Size Large (61-100 Lbs.)
Ownership Condominium
Monthly Total Fees $2, 423
Acceptable Financing Cash, Conventional
Membership Fee Required Required
Listing Terms Cash, Conventional
Num of Pet 2
Special Listing Condition None
Read Less Info
Want to know what your home might be worth? Contact us for a FREE valuation!

Our team is ready to help you sell your home for the highest possible price ASAP

© 2024 My Florida Regional MLS DBA Stellar MLS. All Rights Reserved.
Bought with COLDWELL BANKER REALTY
"My job is to find and attract mastery-based agents to the office, protect the culture, and make sure everyone is happy! "
11923 Oak Trail Way, Richey, Florida, 34668, United States






