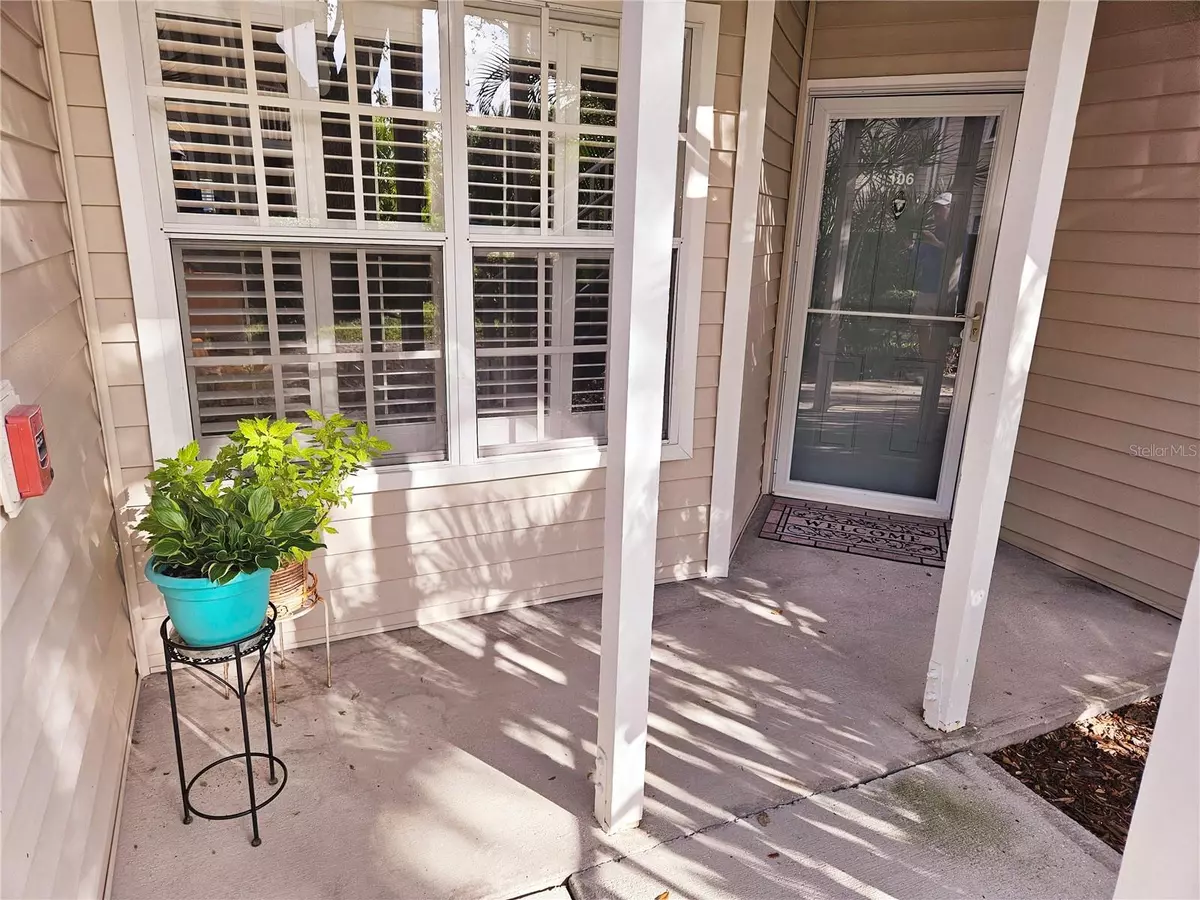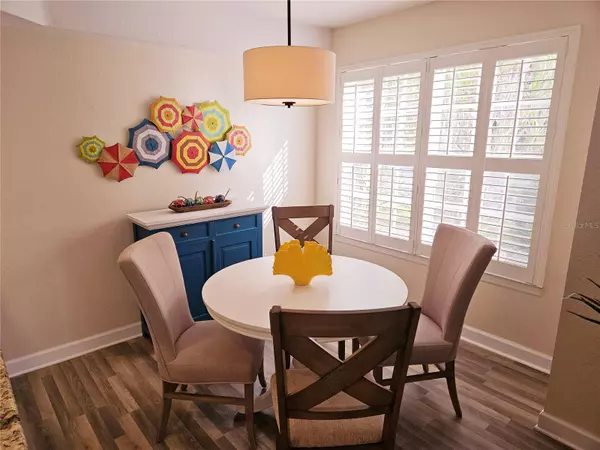$390,000
$415,000
6.0%For more information regarding the value of a property, please contact us for a free consultation.
2 Beds
2 Baths
980 SqFt
SOLD DATE : 04/04/2024
Key Details
Sold Price $390,000
Property Type Condo
Sub Type Condominium
Listing Status Sold
Purchase Type For Sale
Square Footage 980 sqft
Price per Sqft $397
Subdivision Central Park Sec 2 Ph 1
MLS Listing ID A4588098
Sold Date 04/04/24
Bedrooms 2
Full Baths 2
Condo Fees $656
Construction Status Inspections
HOA Y/N No
Originating Board Stellar MLS
Year Built 1997
Annual Tax Amount $1,934
Lot Size 9.100 Acres
Acres 9.1
Property Description
Tastefully updated and rarely available ground level 2 bedroom/2 bathroom condo in the desirable Central Park II community. Walking into this corner unit, you will notice the sun-filled great room. The fireplace will catch your attention with its hand-hewn wooden mantle. Other improvements are easy-care laminate flooring, new HVAC (2023), stainless steel appliances (2020), Rheem hot water heater (2019), granite kitchen countertops and Plantation shutters.
Central Park II offers country-club amenities: heated pool and hot tub, tennis and pickleball, a deck on Hudson Bayou where you can launch a kayak, fish and watch for manatees . There are two designated grilling areas- one by the bayou deck and the other in the pool area. The renovated clubhouse has a lounge/meeting area, kitchen facilities, a fitness room, showers and a library.
Central Park II is in an ideal location--across the street from Publix, also near Selby Gardens, Burns Court and Main Street. Eclectic Burns Court and its shopping and restaurants are just minutes away. The Legacy Trail is easily accessible and attending music events at Payne Park is a popular pastime. St Armands Circle and the beaches at Longboat Key and Lido Beach are just across the Ringling Bridge. One of the top beaches in the country, Siesta Key, is a 15-minute drive!
Location
State FL
County Sarasota
Community Central Park Sec 2 Ph 1
Zoning RMF4
Rooms
Other Rooms Storage Rooms
Interior
Interior Features Ceiling Fans(s), Living Room/Dining Room Combo, Primary Bedroom Main Floor, Pest Guard System, Stone Counters, Thermostat, Window Treatments
Heating Central, Electric
Cooling Central Air
Flooring Laminate, Tile
Furnishings Partially
Fireplace true
Appliance Built-In Oven, Convection Oven, Dishwasher, Disposal, Dryer, Electric Water Heater, Ice Maker, Microwave, Washer
Laundry Laundry Room
Exterior
Exterior Feature Courtyard, Irrigation System, Lighting, Outdoor Grill, Outdoor Shower, Sidewalk, Sliding Doors, Sprinkler Metered, Tennis Court(s)
Parking Features Ground Level, Guest, Open
Pool Deck, Gunite, Heated, In Ground, Lap, Lighting
Community Features Buyer Approval Required, Clubhouse, Community Mailbox, Deed Restrictions, Fitness Center, Handicap Modified, Irrigation-Reclaimed Water, Pool, Sidewalks, Special Community Restrictions, Tennis Courts
Utilities Available Cable Connected, Electricity Connected, Fire Hydrant, Public
Amenities Available Clubhouse, Fitness Center, Maintenance, Optional Additional Fees, Pickleball Court(s), Pool, Security, Spa/Hot Tub, Tennis Court(s), Vehicle Restrictions, Wheelchair Access
View Y/N 1
Water Access 1
Water Access Desc Bayou
View Garden, Water
Roof Type Shingle
Garage false
Private Pool No
Building
Story 1
Entry Level One
Foundation Slab
Sewer Public Sewer
Water Public
Structure Type Vinyl Siding,Wood Frame
New Construction false
Construction Status Inspections
Schools
Elementary Schools Phillippi Shores Elementary
Middle Schools Brookside Middle
High Schools Sarasota High
Others
Pets Allowed Breed Restrictions, Cats OK, Dogs OK, Number Limit, Size Limit
HOA Fee Include Cable TV,Common Area Taxes,Pool,Escrow Reserves Fund,Insurance,Maintenance Structure,Maintenance Grounds,Management,Pest Control,Pool,Recreational Facilities,Security,Sewer,Trash,Water
Senior Community No
Pet Size Small (16-35 Lbs.)
Ownership Condominium
Monthly Total Fees $656
Acceptable Financing Cash, Conventional
Membership Fee Required Required
Listing Terms Cash, Conventional
Num of Pet 1
Special Listing Condition None
Read Less Info
Want to know what your home might be worth? Contact us for a FREE valuation!

Our team is ready to help you sell your home for the highest possible price ASAP

© 2024 My Florida Regional MLS DBA Stellar MLS. All Rights Reserved.
Bought with COLDWELL BANKER REALTY

"My job is to find and attract mastery-based agents to the office, protect the culture, and make sure everyone is happy! "
11923 Oak Trail Way, Richey, Florida, 34668, United States






