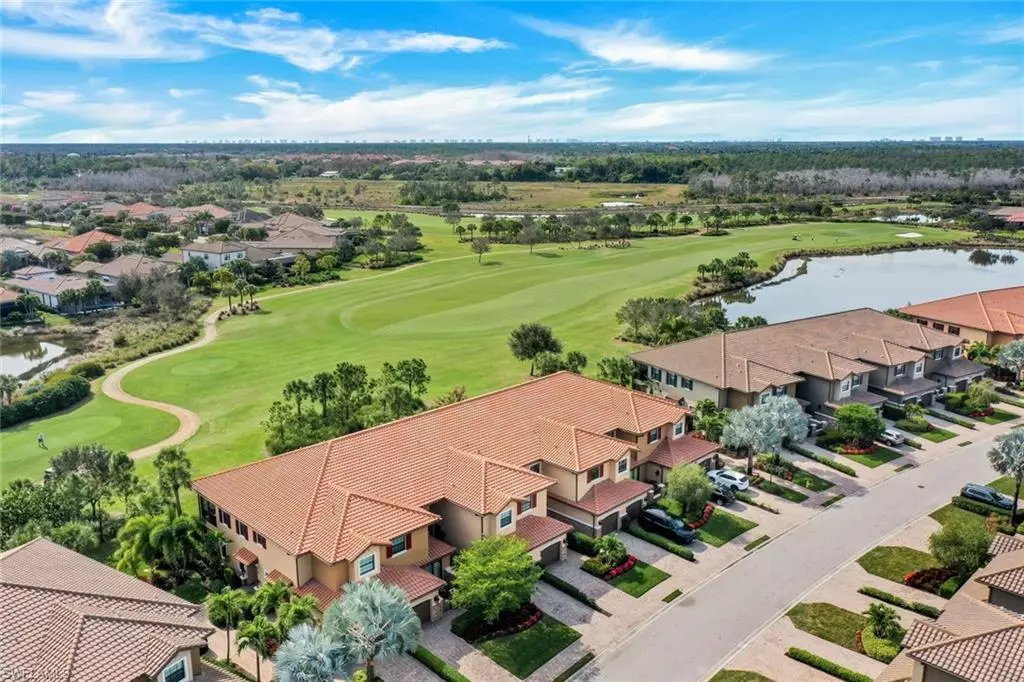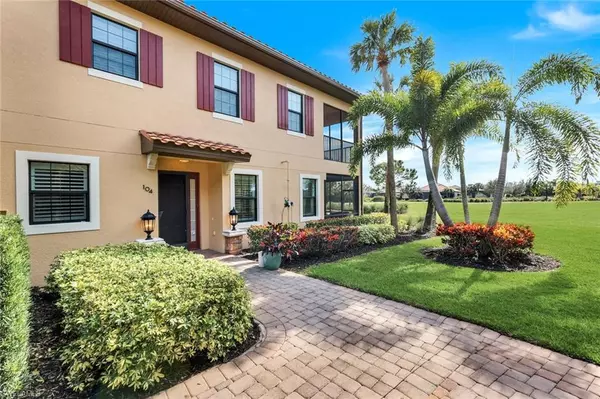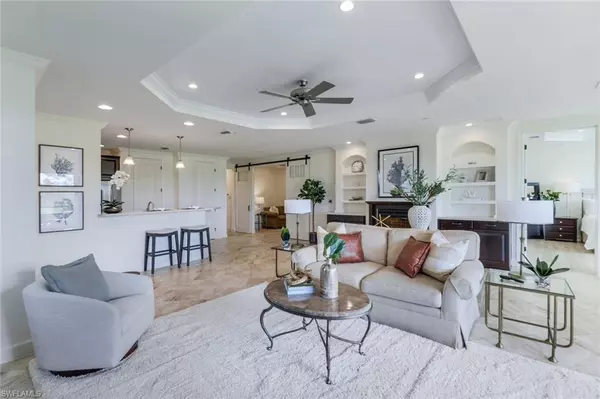$865,000
$865,000
For more information regarding the value of a property, please contact us for a free consultation.
2 Beds
3 Baths
1,956 SqFt
SOLD DATE : 04/08/2024
Key Details
Sold Price $865,000
Property Type Single Family Home
Sub Type 2 Story,Low Rise (1-3)
Listing Status Sold
Purchase Type For Sale
Square Footage 1,956 sqft
Price per Sqft $442
Subdivision Esplanade
MLS Listing ID 224010611
Sold Date 04/08/24
Bedrooms 2
Full Baths 2
Half Baths 1
Condo Fees $1,315/qua
HOA Y/N Yes
Originating Board Naples
Year Built 2015
Annual Tax Amount $9,133
Tax Year 2023
Property Description
FULL GOLF MEMBERSHIP INCLUDED! This first floor end unit coach home (2+den, 2.5 baths, 1 car garage) offers expansive golf course views & southern exposure which makes this coach home light & bright! An open great room style floorplan with pocket zero corner sliding glass doors to the lanai makes this the ultimate in FL living. A long list of upgrades include: HURRICANE IMPACT WINDOWS/DOORS; electric roll down hurricane shutters on the lanai; diagonal tile floors & NEW LVP in the bedrooms; plantation shutters throughout; fresh interior paint; solid wood cabinets; recessed lighting in every room; built-in feature wall with electric fireplace; double thick quartz countertops; GE cafe appliances; new refrigerator; NEW Trane HVAC; two buildings away from the pool; superior location within the community near the clubhouse and both entrances/exits; and more! Esplanade is a true "Lifestyle Community" with something for everyone: resort pool complete with cabanas & poolside "Bahama Bar"; tennis; pickleball; bocce; Koquina Day Spa; fitness center; dog park; 14 miles of trails; 18 hole private golf course; restaurant, bar, wine tasting room, wine lockers, & Starbucks style cafe!
Location
State FL
County Collier
Area Esplanade
Rooms
Bedroom Description Master BR Ground
Dining Room Breakfast Bar, Eat-in Kitchen
Kitchen Pantry
Interior
Interior Features Built-In Cabinets, Pantry, Smoke Detectors, Tray Ceiling(s), Walk-In Closet(s), Window Coverings
Heating Central Electric
Flooring Laminate, Tile
Equipment Auto Garage Door, Cooktop - Electric, Dishwasher, Disposal, Dryer, Microwave, Refrigerator/Icemaker, Security System, Smoke Detector, Washer
Furnishings Unfurnished
Fireplace No
Window Features Window Coverings
Appliance Electric Cooktop, Dishwasher, Disposal, Dryer, Microwave, Refrigerator/Icemaker, Washer
Heat Source Central Electric
Exterior
Exterior Feature Open Porch/Lanai, Screened Lanai/Porch
Parking Features Attached
Garage Spaces 1.0
Pool Community
Community Features Clubhouse, Park, Pool, Dog Park, Fitness Center, Golf, Putting Green, Restaurant, Sidewalks, Street Lights, Tennis Court(s), Gated
Amenities Available Beauty Salon, Bike And Jog Path, Bocce Court, Cabana, Clubhouse, Park, Pool, Community Room, Spa/Hot Tub, Dog Park, Fitness Center, Full Service Spa, Golf Course, Pickleball, Private Membership, Putting Green, Restaurant, Sidewalk, Streetlight, Tennis Court(s)
Waterfront Description None
View Y/N Yes
View Golf Course
Roof Type Tile
Street Surface Paved
Total Parking Spaces 1
Garage Yes
Private Pool No
Building
Lot Description Regular
Story 1
Water Central
Architectural Style Two Story, Low Rise (1-3)
Level or Stories 1
Structure Type Concrete Block,Stucco
New Construction No
Others
Pets Allowed With Approval
Senior Community No
Tax ID 23899100240
Ownership Condo
Security Features Security System,Smoke Detector(s),Gated Community
Read Less Info
Want to know what your home might be worth? Contact us for a FREE valuation!

Our team is ready to help you sell your home for the highest possible price ASAP

Bought with Worthington Realty, Inc.

"My job is to find and attract mastery-based agents to the office, protect the culture, and make sure everyone is happy! "
11923 Oak Trail Way, Richey, Florida, 34668, United States






