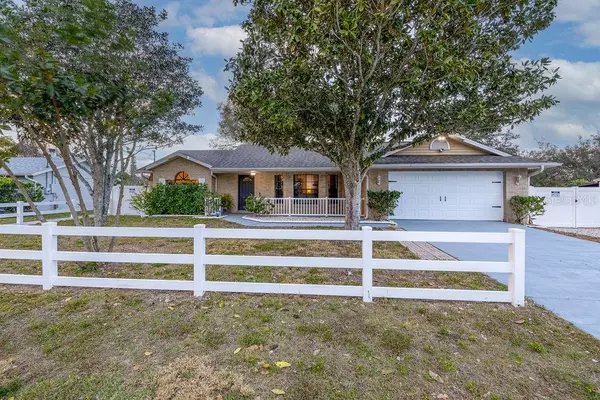$342,000
$359,000
4.7%For more information regarding the value of a property, please contact us for a free consultation.
4 Beds
2 Baths
1,789 SqFt
SOLD DATE : 04/09/2024
Key Details
Sold Price $342,000
Property Type Single Family Home
Sub Type Single Family Residence
Listing Status Sold
Purchase Type For Sale
Square Footage 1,789 sqft
Price per Sqft $191
Subdivision Deltona Lakes Unit 41
MLS Listing ID O6178862
Sold Date 04/09/24
Bedrooms 4
Full Baths 2
HOA Y/N No
Originating Board Stellar MLS
Year Built 1990
Annual Tax Amount $2,701
Lot Size 10,890 Sqft
Acres 0.25
Property Description
Welcome to your dream home! This charming 4-bedroom, 2-bathroom residence is nestled behind an inviting picket fence, offering a warm and welcoming curb appeal that sets the tone for a perfect family retreat. As you step inside, you'll be greeted by a beautifully updated kitchen, providing both functionality and style for culinary enthusiasts. The thoughtful split floor plan ensures privacy and convenience, with the master bedroom on one side and the additional bedrooms on the other. Each room boasts ample space and natural light, creating a cozy and comfortable atmosphere throughout the home. The attached 2-car garage adds a practical touch, providing shelter for your vehicles and extra storage space. Step outside into the expansive backyard, enclosed by an oversized fence that not only ensures privacy but also provides a secure haven for your beloved pets to roam freely. This outdoor oasis is perfect for entertaining guests or simply enjoying quiet evenings under the stars. The highlight of the backyard is the picturesque spring fed lake, offering a serene and calming view that transforms your space into a personal paradise. This home is not just a property; it's an invitation to a lifestyle where comfort, style, and natural beauty come together seamlessly. Don't miss the opportunity to make this delightful residence your own – your perfect haven awaits!
Location
State FL
County Volusia
Community Deltona Lakes Unit 41
Zoning R-1
Interior
Interior Features Ceiling Fans(s), Vaulted Ceiling(s)
Heating Central
Cooling Central Air
Flooring Laminate, Tile
Fireplace false
Appliance Dishwasher, Disposal, Electric Water Heater, Microwave, Range, Refrigerator
Laundry Inside
Exterior
Exterior Feature Rain Gutters
Garage Spaces 2.0
Utilities Available Public
Roof Type Shingle
Attached Garage true
Garage true
Private Pool No
Building
Entry Level One
Foundation Slab
Lot Size Range 1/4 to less than 1/2
Sewer Septic Tank
Water Public
Structure Type Block,Stucco
New Construction false
Others
Senior Community No
Ownership Fee Simple
Acceptable Financing Cash, Conventional, FHA, VA Loan
Listing Terms Cash, Conventional, FHA, VA Loan
Special Listing Condition None
Read Less Info
Want to know what your home might be worth? Contact us for a FREE valuation!

Our team is ready to help you sell your home for the highest possible price ASAP

© 2025 My Florida Regional MLS DBA Stellar MLS. All Rights Reserved.
Bought with CHARLES RUTENBERG REALTY ORLANDO
"My job is to find and attract mastery-based agents to the office, protect the culture, and make sure everyone is happy! "
11923 Oak Trail Way, Richey, Florida, 34668, United States






