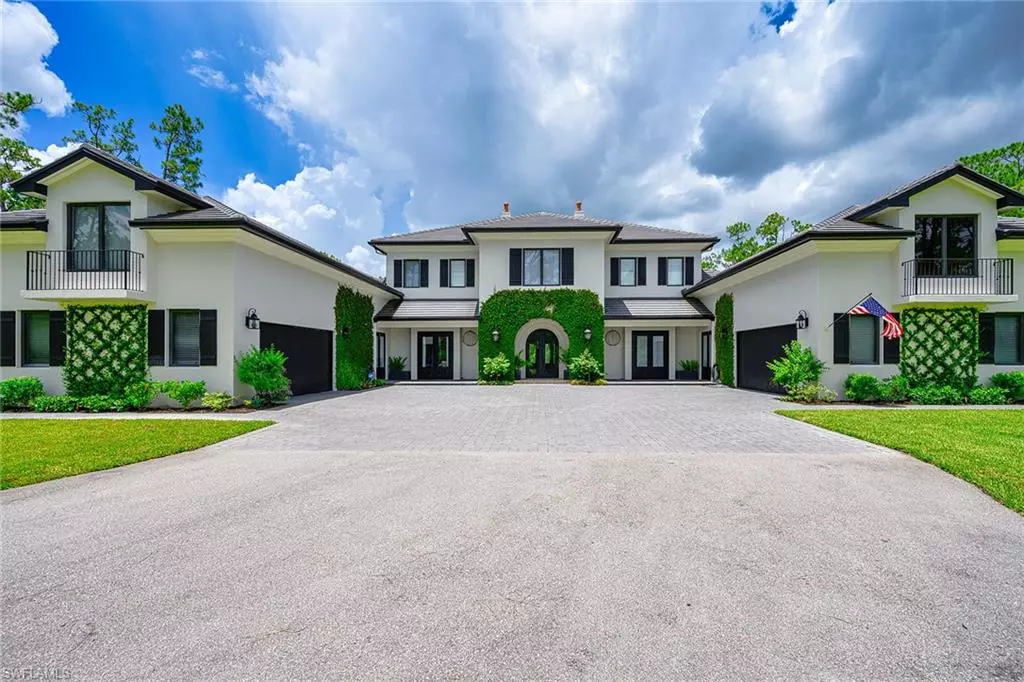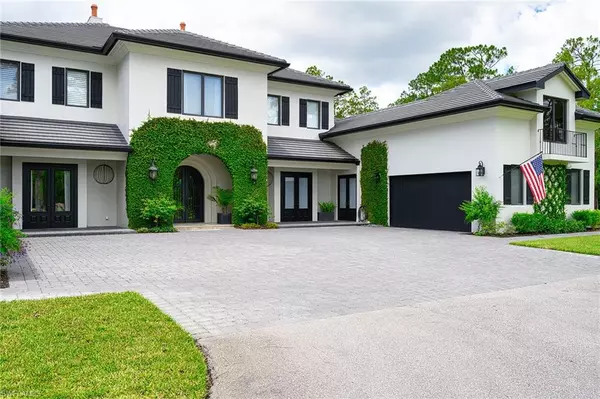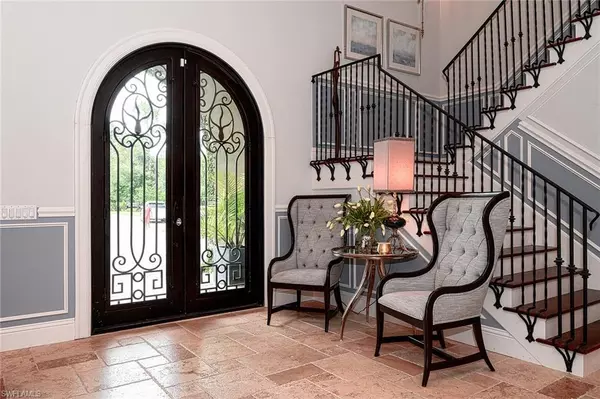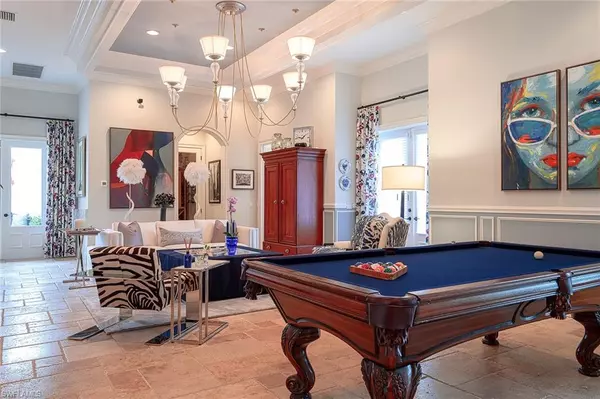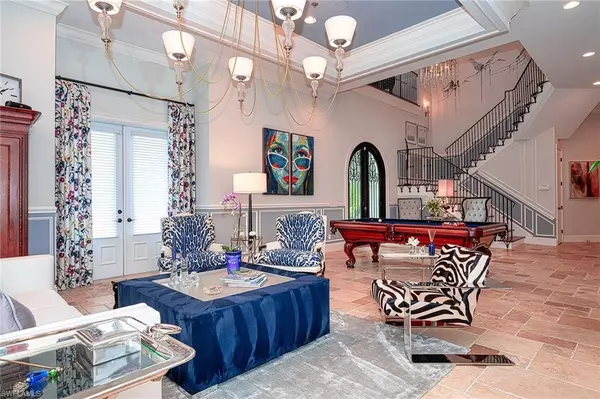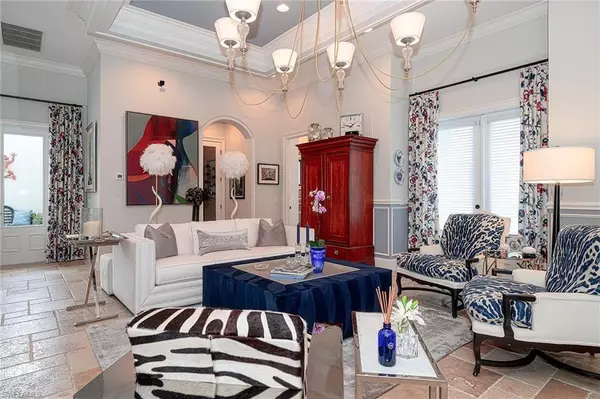$3,600,000
$3,995,000
9.9%For more information regarding the value of a property, please contact us for a free consultation.
6 Beds
8 Baths
7,639 SqFt
SOLD DATE : 09/07/2022
Key Details
Sold Price $3,600,000
Property Type Single Family Home
Sub Type Single Family Residence
Listing Status Sold
Purchase Type For Sale
Square Footage 7,639 sqft
Price per Sqft $471
Subdivision Logan Woods
MLS Listing ID 221048694
Sold Date 09/07/22
Bedrooms 6
Full Baths 6
Half Baths 2
Originating Board Naples
Year Built 2009
Annual Tax Amount $17,601
Tax Year 2020
Lot Size 2.750 Acres
Acres 2.75
Property Description
Situated on over 2.5 acres in Logan Woods, this WOW estate offers infinite possibilities for your lifestyle. Built in 2009, this amazing home encompasses over 7639 ft.² under air-11,568 ft.² total. The interior greets you w/an open floor plan & incredible design. Boasting a master suite w/sitting area & a fireplace, an oversized master bathroom & dressing area- you will feel like you are at a luxury resort! This home features a catering sized kitchen w/top of the line appliances, a wine cooler, an ice maker, AND a wine room! All offer the perfect environment for large gatherings and entertaining. Additional features include an incredibly impressive and expansive foyer w/ large living room & formal dining room featuring a see through fireplace to the kitchen. Four additional bedroom suites, a game room w/ balcony, & home office, make this home perfect w/plenty of space for extended family & guests. There is also a loft over one of the two car garages. The view outside to the back is an oasis- complete with summer kitchen, Resort size Pool w/ Spa, a garden & a fire pit -Outstanding landscaping w/gated entry! Logan Estates is close to Waterside Shops, Mercado, 5th Ave. S & the Gulf!
Location
State FL
County Collier
Area Na22 - S/O Immokalee 1, 2, 32, 95, 96, 97
Direction Pine Ridge to Logan to Teak Wood - on the Right hand side of the road.
Rooms
Primary Bedroom Level Master BR Ground
Master Bedroom Master BR Ground
Dining Room Breakfast Bar, Breakfast Room, Eat-in Kitchen, Formal
Kitchen Kitchen Island
Interior
Interior Features Split Bedrooms, Family Room, Florida Room, Guest Bath, Guest Room, Home Office, Media Room, Bar, Built-In Cabinets, Closet Cabinets, Coffered Ceiling(s), Entrance Foyer, Volume Ceiling, Walk-In Closet(s)
Heating Central Electric, Fireplace(s)
Cooling Ceiling Fan(s), Central Electric
Flooring Carpet, Marble, Wood
Fireplace Yes
Window Features Casement,Decorative Shutters
Appliance Solar Hot Water, Cooktop, Gas Cooktop, Dishwasher, Disposal, Double Oven, Dryer, Ice Maker, Refrigerator, Reverse Osmosis, Washer, Water Treatment Owned, Wine Cooler
Laundry Inside, Sink
Exterior
Exterior Feature Gas Grill, Outdoor Grill, Built-In Wood Fire Pit, Outdoor Kitchen, Outdoor Shower, Sprinkler Auto
Garage Spaces 4.0
Fence Fenced
Pool In Ground, Custom Upgrades, Equipment Stays, Gas Heat, Pool Bath
Community Features See Remarks, Non-Gated
Utilities Available Propane, Cable Available
Waterfront Description None
View Y/N Yes
View Landscaped Area
Roof Type Tile
Street Surface Paved
Porch Open Porch/Lanai
Garage Yes
Private Pool Yes
Building
Lot Description Oversize
Faces Pine Ridge to Logan to Teak Wood - on the Right hand side of the road.
Story 2
Sewer Septic Tank
Water Reverse Osmosis - Partial House, Well
Level or Stories Two, 2 Story
Structure Type Concrete Block,Stucco
New Construction No
Schools
Elementary Schools Vineyards Elementary School
Middle Schools Oakridge Middle School
High Schools Gulf Coast High School
Others
HOA Fee Include None
Tax ID 76478000048
Ownership Single Family
Security Features Security System,Smoke Detector(s),Smoke Detectors
Acceptable Financing Buyer Finance/Cash
Listing Terms Buyer Finance/Cash
Read Less Info
Want to know what your home might be worth? Contact us for a FREE valuation!

Our team is ready to help you sell your home for the highest possible price ASAP
Bought with Lisa Tomaini Realty

"My job is to find and attract mastery-based agents to the office, protect the culture, and make sure everyone is happy! "
11923 Oak Trail Way, Richey, Florida, 34668, United States

