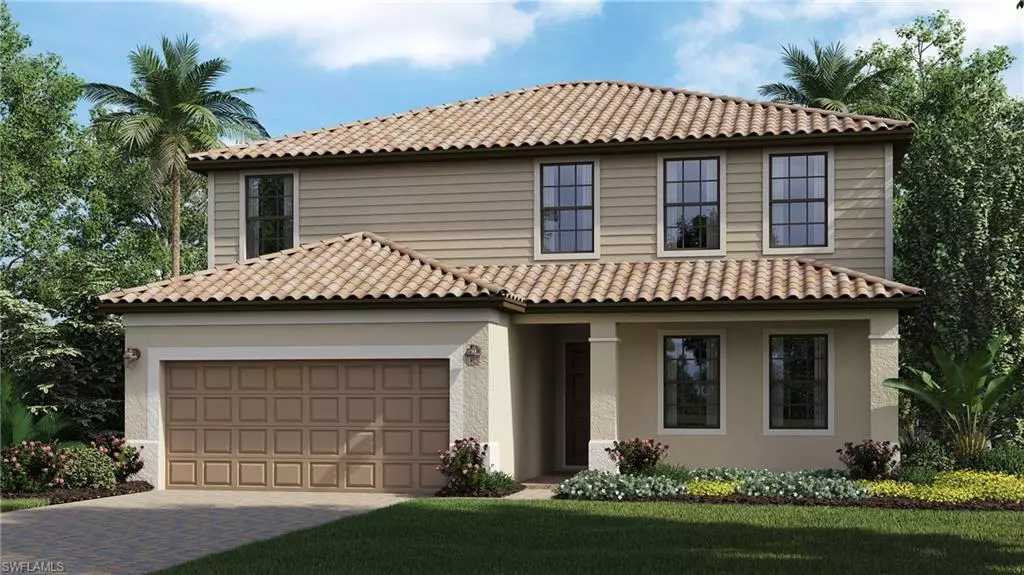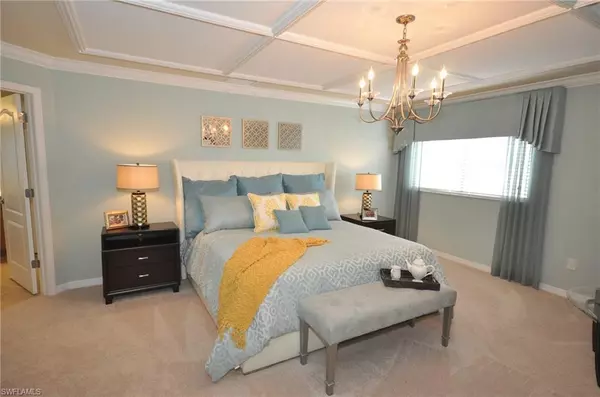$560,496
$562,496
0.4%For more information regarding the value of a property, please contact us for a free consultation.
5 Beds
4 Baths
3,357 SqFt
SOLD DATE : 03/02/2022
Key Details
Sold Price $560,496
Property Type Single Family Home
Sub Type Single Family Residence
Listing Status Sold
Purchase Type For Sale
Square Footage 3,357 sqft
Price per Sqft $166
Subdivision Orange Blossom Ranch
MLS Listing ID 221061733
Sold Date 03/02/22
Bedrooms 5
Full Baths 3
Half Baths 1
HOA Y/N Yes
Originating Board Naples
Year Built 2022
Annual Tax Amount $780
Tax Year 2020
Lot Size 8,232 Sqft
Acres 0.189
Property Description
A true sanctuary with room to spare, the Independence, a 'Next Gen' home, incorporates a home within a home with 3,357 square feet of incredibly expansive living space! The entire wing of the home has its own separate living space, perfect for a nanny or in-laws and guests year round. The main home features 5 sprawling bedrooms, 3.5 baths, and a multi-functional great room ideal for festive gatherings and a very spacious kitchen and a cozy nook. Orange Blossom is located in the future of Naples and has the most incredible return on lifestyle in all of Naples including 2 Resort Pools, 2 Spas, 2 Basketball, 2 Tennis, 2 Playgrounds, Splash Pad, Social Clubhouse, Fitness Center with Kids Play Area, Full Catering Kitchen & Bar, Sand Volleyball, Fishing Pier and more! *Please note: exterior rendering, photography & virtual tour are of model home & are used for display purposes only. Estimated completion January 2022. Offers are being accepted through 6pm on Saturday, Aug 28, 2021.
Location
State FL
County Collier
Area Na34 - Orangetree Area
Direction I-75 to Exit 111 (Immokalee Road). Go east 9 miles to Oil Well Road/CR 858, turn right. Community is on the left after the schools. Please go to Welcome Home Center at 2374 Tangerine Lane Mon-Sat 9am-6pm & Sun 10am-6pm.
Rooms
Primary Bedroom Level Master BR Upstairs
Master Bedroom Master BR Upstairs
Dining Room Breakfast Bar, Dining - Family
Kitchen Kitchen Island, Pantry, Walk-In Pantry
Interior
Interior Features Split Bedrooms, Guest Bath, Guest Room, Wired for Data, Entrance Foyer, Pantry, Volume Ceiling, Walk-In Closet(s)
Heating Central Electric
Cooling Central Electric
Flooring Carpet, Tile
Window Features Single Hung,Sliding,Shutters
Appliance Dishwasher, Disposal, Dryer, Microwave, Range, Refrigerator/Icemaker, Self Cleaning Oven, Washer
Laundry Washer/Dryer Hookup, Inside
Exterior
Exterior Feature Room for Pool, Sprinkler Auto
Garage Spaces 3.0
Community Features Basketball, BBQ - Picnic, Bocce Court, Clubhouse, Park, Pool, Community Room, Community Spa/Hot tub, Fitness Center, Fishing, Playground, Sidewalks, Street Lights, Tennis Court(s), Volleyball, Gated
Utilities Available Underground Utilities, Cable Available
Waterfront Description None
View Y/N Yes
View Preserve
Roof Type Tile
Street Surface Paved
Porch Screened Lanai/Porch, Patio
Garage Yes
Private Pool No
Building
Lot Description Regular
Faces I-75 to Exit 111 (Immokalee Road). Go east 9 miles to Oil Well Road/CR 858, turn right. Community is on the left after the schools. Please go to Welcome Home Center at 2374 Tangerine Lane Mon-Sat 9am-6pm & Sun 10am-6pm.
Story 1
Sewer Central
Water Central
Level or Stories 1 Story/Ranch
Structure Type Concrete Block,Stucco
New Construction Yes
Others
HOA Fee Include Irrigation Water,Maintenance Grounds,Legal/Accounting,Manager,Pest Control Exterior,Rec Facilities,Reserve,Street Lights,Street Maintenance
Ownership Single Family
Security Features Smoke Detector(s),Smoke Detectors
Acceptable Financing Buyer Pays Title, Buyer Finance/Cash, FHA, VA Loan
Listing Terms Buyer Pays Title, Buyer Finance/Cash, FHA, VA Loan
Read Less Info
Want to know what your home might be worth? Contact us for a FREE valuation!

Our team is ready to help you sell your home for the highest possible price ASAP
Bought with CoastalEdge Real Estate LLC
"My job is to find and attract mastery-based agents to the office, protect the culture, and make sure everyone is happy! "
11923 Oak Trail Way, Richey, Florida, 34668, United States






