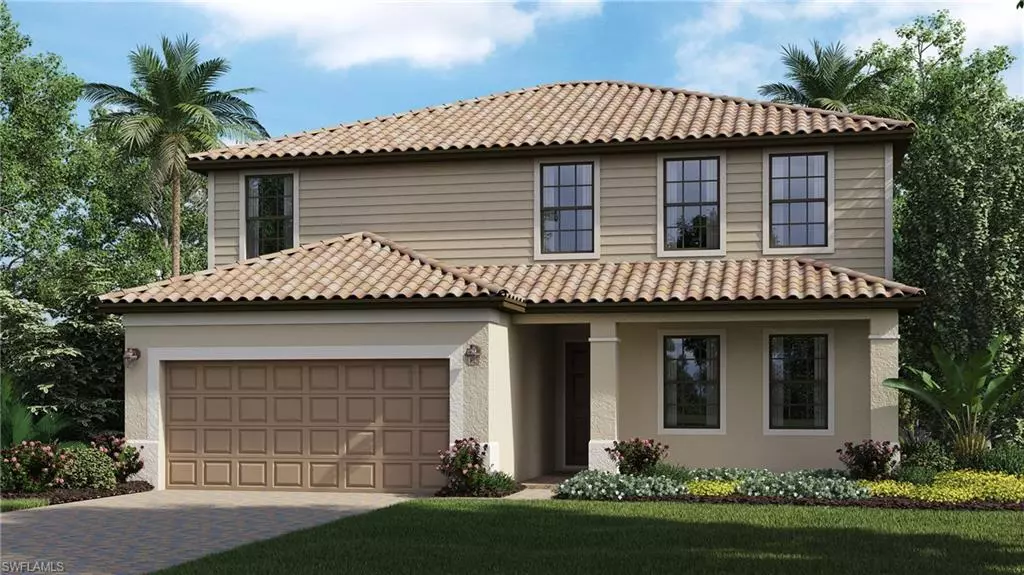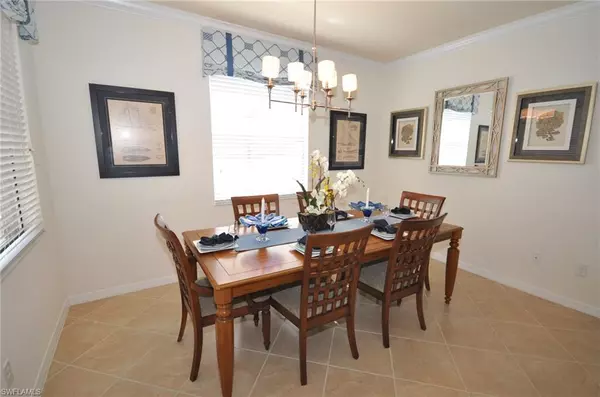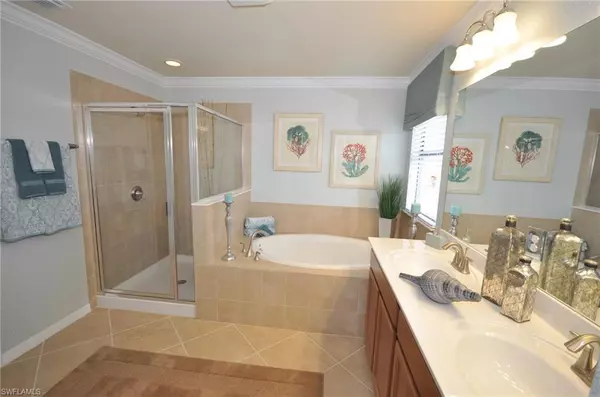$571,495
$571,495
For more information regarding the value of a property, please contact us for a free consultation.
5 Beds
4 Baths
3,357 SqFt
SOLD DATE : 06/15/2022
Key Details
Sold Price $571,495
Property Type Single Family Home
Sub Type Single Family Residence
Listing Status Sold
Purchase Type For Sale
Square Footage 3,357 sqft
Price per Sqft $170
Subdivision Orange Blossom Ranch
MLS Listing ID 221065416
Sold Date 06/15/22
Bedrooms 5
Full Baths 3
Half Baths 1
HOA Y/N Yes
Originating Board Naples
Year Built 2022
Annual Tax Amount $780
Tax Year 2020
Lot Size 8,232 Sqft
Acres 0.189
Property Description
A true sanctuary with room to spare, the Independence, a 'Next Gen' home, incorporates a home within a home with 3,357 square feet of incredibly expansive living space! The entire wing of the home has its own separate living space, perfect for a nanny or in-laws and guests year round. The main home features 5 sprawling bedrooms, 3.5 baths, and a multi-functional great room ideal for festive gatherings and a very spacious kitchen and a cozy nook. Orange Blossom is located in the future of Naples and has the most incredible return on lifestyle in all of Naples including 2 Resort Pools, 2 Spas, 2 Basketball, 2 Tennis, 2 Playgrounds, Splash Pad, Social Clubhouse, Fitness Center with Kids Play Area, Full Catering Kitchen & Bar, Sand Volleyball, Fishing Pier and more! *Please note: exterior rendering, photography & virtual tour are of model home & are used for display purposes only. Estimated completion February/March 2022.
Location
State FL
County Collier
Area Na34 - Orangetree Area
Direction I-75 to Exit 111 (Immokalee Road). Go east 9 miles to Oil Well Road/CR 858, turn right. Community is on the left after the schools. Please go to Welcome Home Center at 2374 Tangerine Lane Mon-Sat 9am-6pm & Sun 10am-6pm.
Rooms
Primary Bedroom Level Master BR Upstairs
Master Bedroom Master BR Upstairs
Dining Room Breakfast Bar, Dining - Family
Kitchen Kitchen Island, Pantry, Walk-In Pantry
Interior
Interior Features Split Bedrooms, Guest Bath, Guest Room, Wired for Data, Entrance Foyer, Pantry, Volume Ceiling, Walk-In Closet(s)
Heating Central Electric
Cooling Central Electric
Flooring Carpet, Tile
Window Features Single Hung,Sliding,Shutters
Appliance Dishwasher, Disposal, Dryer, Microwave, Range, Refrigerator/Icemaker, Self Cleaning Oven, Washer
Laundry Washer/Dryer Hookup, Inside
Exterior
Exterior Feature Room for Pool, Sprinkler Auto
Garage Spaces 3.0
Community Features Basketball, BBQ - Picnic, Bocce Court, Clubhouse, Park, Pool, Community Room, Community Spa/Hot tub, Fitness Center, Fishing, Playground, Sidewalks, Street Lights, Tennis Court(s), Volleyball, Gated
Utilities Available Underground Utilities, Cable Available
Waterfront Description None
View Y/N Yes
View Preserve
Roof Type Tile
Street Surface Paved
Porch Screened Lanai/Porch, Patio
Garage Yes
Private Pool No
Building
Lot Description Regular
Faces I-75 to Exit 111 (Immokalee Road). Go east 9 miles to Oil Well Road/CR 858, turn right. Community is on the left after the schools. Please go to Welcome Home Center at 2374 Tangerine Lane Mon-Sat 9am-6pm & Sun 10am-6pm.
Story 1
Sewer Central
Water Central
Level or Stories 1 Story/Ranch
Structure Type Concrete Block,Stucco
New Construction Yes
Others
HOA Fee Include Irrigation Water,Maintenance Grounds,Legal/Accounting,Manager,Pest Control Exterior,Rec Facilities,Reserve,Street Lights,Street Maintenance
Ownership Single Family
Security Features Smoke Detector(s),Smoke Detectors
Acceptable Financing Buyer Pays Title, Buyer Finance/Cash, FHA, VA Loan
Listing Terms Buyer Pays Title, Buyer Finance/Cash, FHA, VA Loan
Read Less Info
Want to know what your home might be worth? Contact us for a FREE valuation!

Our team is ready to help you sell your home for the highest possible price ASAP
"My job is to find and attract mastery-based agents to the office, protect the culture, and make sure everyone is happy! "
11923 Oak Trail Way, Richey, Florida, 34668, United States






