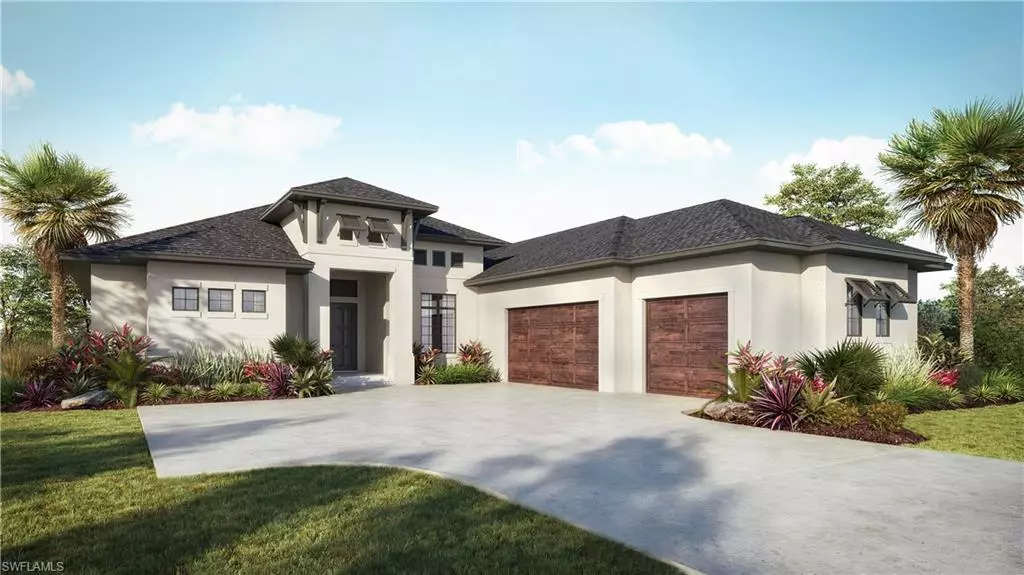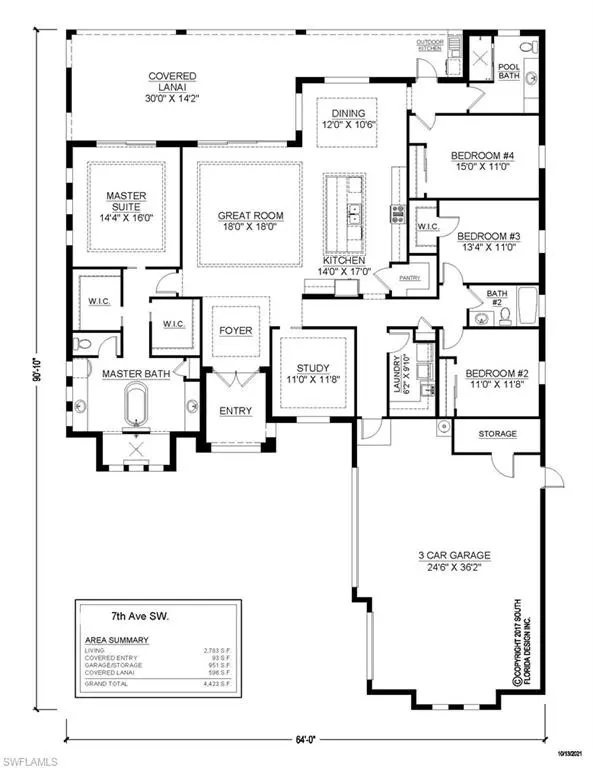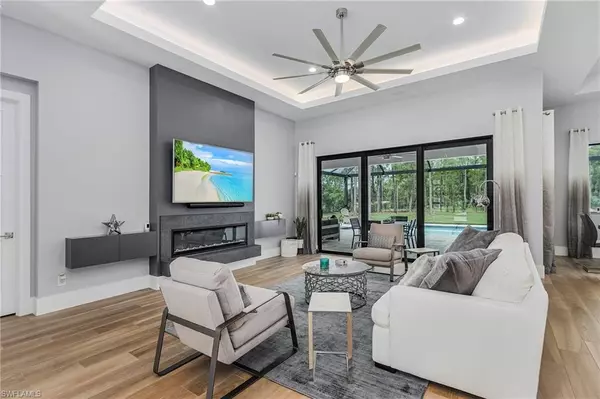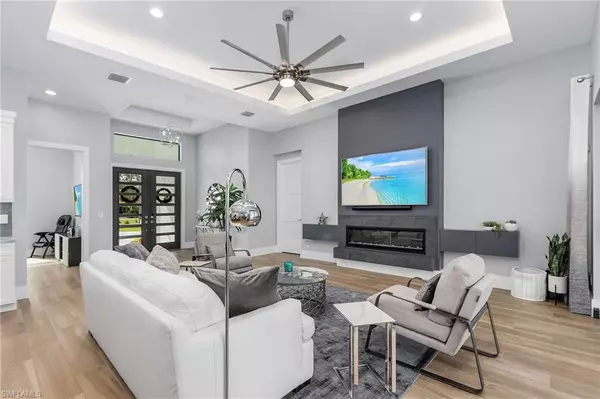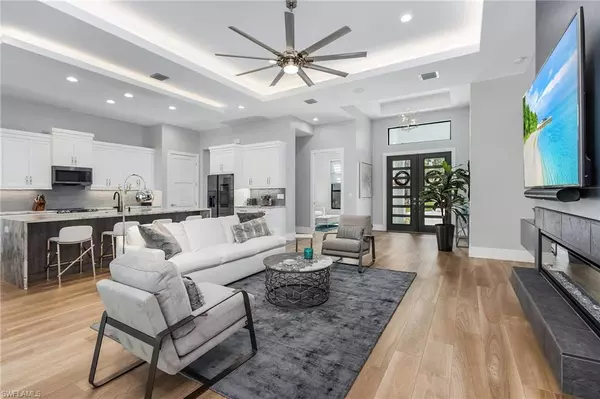$1,850,000
$1,850,000
For more information regarding the value of a property, please contact us for a free consultation.
4 Beds
3 Baths
2,783 SqFt
SOLD DATE : 12/15/2022
Key Details
Sold Price $1,850,000
Property Type Single Family Home
Sub Type Single Family Residence
Listing Status Sold
Purchase Type For Sale
Square Footage 2,783 sqft
Price per Sqft $664
Subdivision Logan Woods
MLS Listing ID 221075099
Sold Date 12/15/22
Bedrooms 4
Full Baths 3
Originating Board Naples
Year Built 2022
Annual Tax Amount $2,012
Tax Year 2020
Lot Size 2.580 Acres
Acres 2.58
Property Description
Coming soon this stunning 4-bed + Den, 3-bath Pool/Spa estate on 2.58 acres. This high efficiency low maintenance smart home comes with audio/video security system, impact resistant and low E windows and doors, LED lighting throughout and a whole home RO system. This extraordinary home features soaring coffered ceilings ranging from 10’ to 13’, Samsung or similar smart appliances, custom cabinetry, granite counters, an island kitchen and walk-in pantry. The open split bedroom floor plan features a fireplace in the great room which overlooks the screened paved lanai and pool/spa. Private master ensuite includes his/her walk-in closets, separate vanities, oversized multi-head shower and soaker tub. This scenic property offers beautifully landscaped grounds and expansive outdoor living areas complete with fully automated saltwater pool & spa with state-of-the-art equipment and lighting including a high-end summer kitchen. Located in sought after Naples schools. Photos are NOT ACTUAL and represent a previously built home. Conveniently located just minutes from Mercato, Venetian Bay and a short drive to downtown Naples and white sand beaches. Anticipated completion November 2022.
Location
State FL
County Collier
Area Na22 - S/O Immokalee 1, 2, 32, 95, 96, 97
Direction 7th Ave SW is located one block North of Pine Ridge West of Collier Blvd (951). On North side of street across from 4380.
Rooms
Primary Bedroom Level Master BR Ground
Master Bedroom Master BR Ground
Dining Room Breakfast Bar, Dining - Family
Kitchen Kitchen Island, Walk-In Pantry
Interior
Interior Features Split Bedrooms, Great Room, Home Office, Den - Study, Built-In Cabinets, Wired for Data, Entrance Foyer, Pantry, Volume Ceiling, Walk-In Closet(s)
Heating Central Electric, Heat Pump, Fireplace(s)
Cooling Central Electric, Heat Pump, Humidity Control
Flooring Carpet, Tile
Fireplace Yes
Window Features Impact Resistant,Sliding,Impact Resistant Windows,Decorative Shutters
Appliance Dishwasher, Disposal, Dryer, Microwave, Range, Refrigerator/Freezer, Refrigerator/Icemaker, Reverse Osmosis, Self Cleaning Oven, Washer, Water Treatment Owned
Laundry Inside, Sink
Exterior
Exterior Feature Gas Grill, Outdoor Grill, Outdoor Kitchen, Sprinkler Auto, Storage
Garage Spaces 3.0
Pool In Ground, Concrete, Electric Heat, Pool Bath, Salt Water, Screen Enclosure
Community Features Boat Storage, Extra Storage, Horses OK, Internet Access, Non-Gated
Utilities Available Underground Utilities, Cable Available
Waterfront Description None
View Y/N Yes
View Trees/Woods
Roof Type Shingle
Street Surface Paved
Porch Screened Lanai/Porch
Garage Yes
Private Pool Yes
Building
Lot Description Dead End, Horses Ok
Faces 7th Ave SW is located one block North of Pine Ridge West of Collier Blvd (951). On North side of street across from 4380.
Story 1
Sewer Septic Tank
Water Reverse Osmosis - Entire House, Well
Level or Stories 1 Story/Ranch
Structure Type Concrete Block,Stucco
New Construction Yes
Schools
Elementary Schools Vineyards Elementary
Middle Schools Oak Ridge Middle
High Schools Gulf Coast High School
Others
HOA Fee Include None
Tax ID 36613960103
Ownership Single Family
Security Features Security System,Smoke Detector(s),Smoke Detectors
Acceptable Financing Buyer Finance/Cash
Listing Terms Buyer Finance/Cash
Read Less Info
Want to know what your home might be worth? Contact us for a FREE valuation!

Our team is ready to help you sell your home for the highest possible price ASAP

"My job is to find and attract mastery-based agents to the office, protect the culture, and make sure everyone is happy! "
11923 Oak Trail Way, Richey, Florida, 34668, United States

