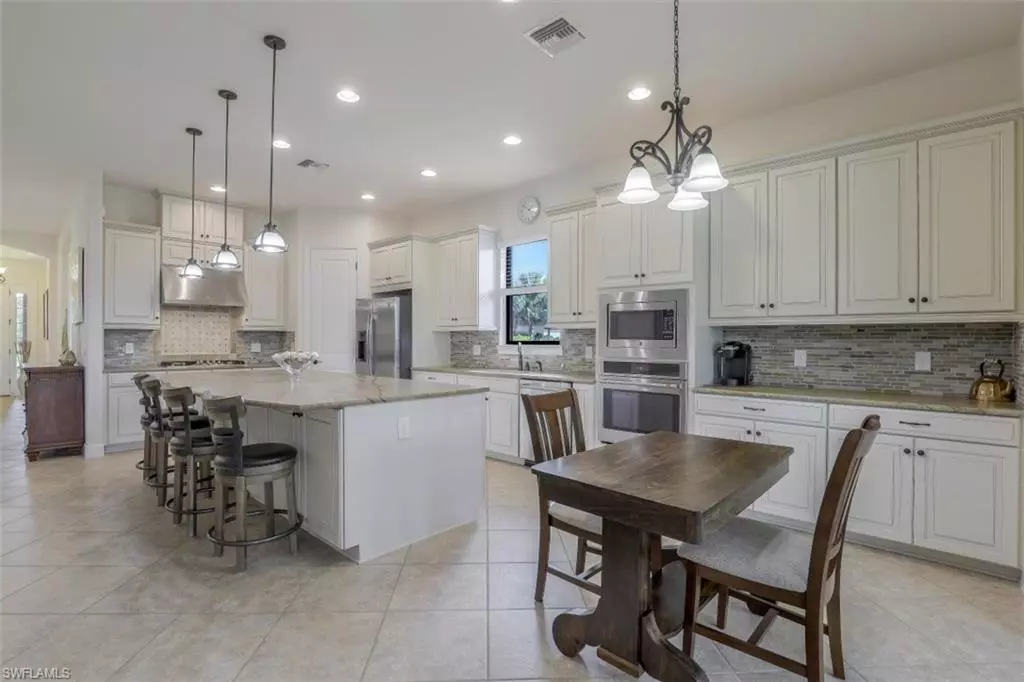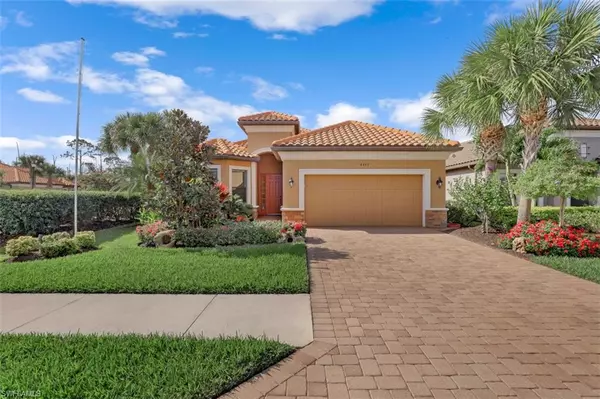$825,000
$825,000
For more information regarding the value of a property, please contact us for a free consultation.
3 Beds
3 Baths
2,457 SqFt
SOLD DATE : 03/10/2022
Key Details
Sold Price $825,000
Property Type Single Family Home
Sub Type Single Family Residence
Listing Status Sold
Purchase Type For Sale
Square Footage 2,457 sqft
Price per Sqft $335
Subdivision Esplanade At Hacienda Lakes
MLS Listing ID 222003137
Sold Date 03/10/22
Bedrooms 3
Full Baths 3
HOA Y/N Yes
Originating Board Naples
Year Built 2015
Annual Tax Amount $7,062
Tax Year 2021
Lot Size 10,454 Sqft
Acres 0.24
Property Description
Lovingly cared for by its original owners, this immaculate "Lazio" offers 3+Den, 3 baths, & 2457 sq ft under air. Situated on a lushly landscaped corner lot with plenty of room for a pool/spa/cage if one desires (future pool preplumb and prewire in place). An open great room style floorplan and generous kitchen including a massive center island, level V cabinets, leather finished granite countertops, and GE Cafe Appliances including GAS cooktop, are the heart of the home. Two sets of sliding glass doors lead you to the extended covered lanai complete with an outdoor kitchen with built-in gas grill, sink, refrigerator, bar seating for 4. Extended garage (25'x21') with storage cabinets & ceiling racks. Esplanade at Hacienda Lakes is a gated community that provides something for everyone: a 6,500 sq ft amenity center with fitness center, a movement room, multi-purpose activities room, resort-style pool & spa area with lap lanes, a resistance pool, covered lanai, cabanas, & a fire pit. There is also a special events lawn, tot lot, dog park, tennis court, 4 pickleball courts, and 2 bocce courts. LOW HOA Fees of $1021/quarter incl lawn care! Close to Beaches/5th Ave/3rd St/Marco Island.
Location
State FL
County Collier
Area Na17 - N/O Davis Blvd
Rooms
Primary Bedroom Level Master BR Ground
Master Bedroom Master BR Ground
Dining Room Breakfast Bar, Eat-in Kitchen, Formal
Kitchen Kitchen Island, Pantry
Interior
Interior Features Great Room, Split Bedrooms, Den - Study, Entrance Foyer, Pantry, Tray Ceiling(s), Walk-In Closet(s)
Heating Central Electric
Cooling Central Electric
Flooring Laminate, Tile
Window Features Single Hung,Shutters - Manual,Window Coverings
Appliance Gas Cooktop, Dishwasher, Disposal, Dryer, Microwave, Refrigerator/Icemaker, Washer
Laundry Inside
Exterior
Exterior Feature Gas Grill, Outdoor Kitchen, Room for Pool, Sprinkler Auto
Garage Spaces 2.0
Pool Community Lap Pool
Community Features Bocce Court, Clubhouse, Park, Pool, Community Room, Community Spa/Hot tub, Dog Park, Fitness Center, Pickleball, Sidewalks, Street Lights, Tennis Court(s), Gated, Tennis
Utilities Available Underground Utilities, Natural Gas Connected, Cable Available
Waterfront Description None
View Y/N Yes
View Landscaped Area, Privacy Wall
Roof Type Tile
Street Surface Paved
Porch Screened Lanai/Porch
Garage Yes
Private Pool No
Building
Lot Description Corner Lot, Oversize
Story 1
Sewer Central
Water Central
Level or Stories 1 Story/Ranch
Structure Type Concrete Block,Stucco
New Construction No
Schools
Elementary Schools Lely Elementary School
Middle Schools Manatee Middle School
High Schools Lely High School
Others
HOA Fee Include Irrigation Water,Maintenance Grounds,Rec Facilities,Street Lights,Street Maintenance
Tax ID 31347852265
Ownership Single Family
Security Features Security System,Smoke Detector(s),Smoke Detectors
Acceptable Financing Buyer Finance/Cash
Listing Terms Buyer Finance/Cash
Read Less Info
Want to know what your home might be worth? Contact us for a FREE valuation!

Our team is ready to help you sell your home for the highest possible price ASAP
Bought with John R. Wood Properties

"My job is to find and attract mastery-based agents to the office, protect the culture, and make sure everyone is happy! "
11923 Oak Trail Way, Richey, Florida, 34668, United States






