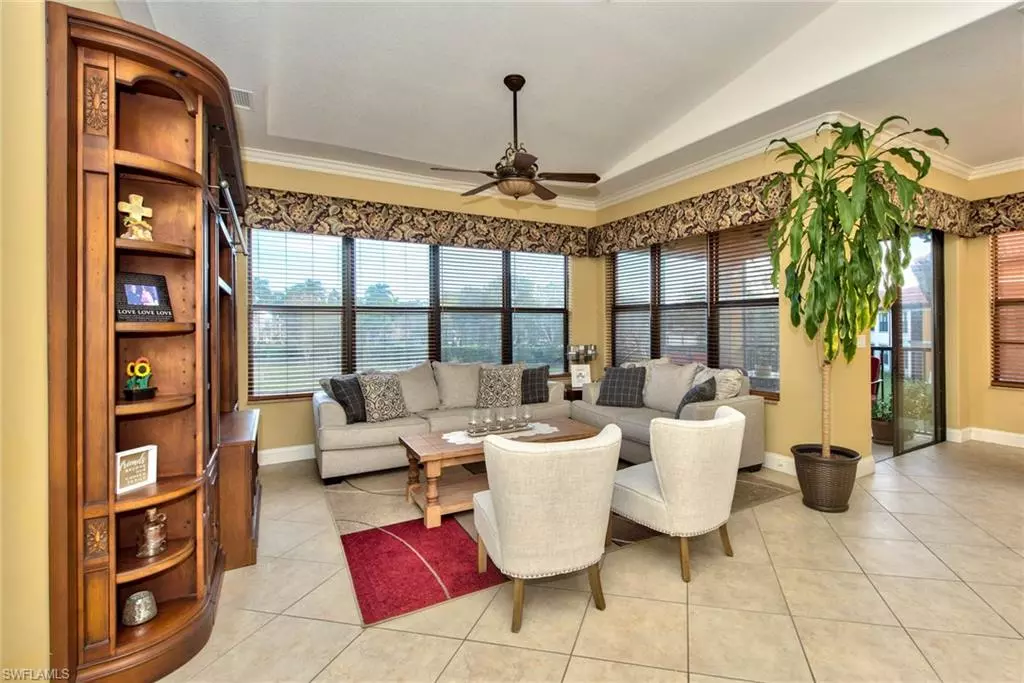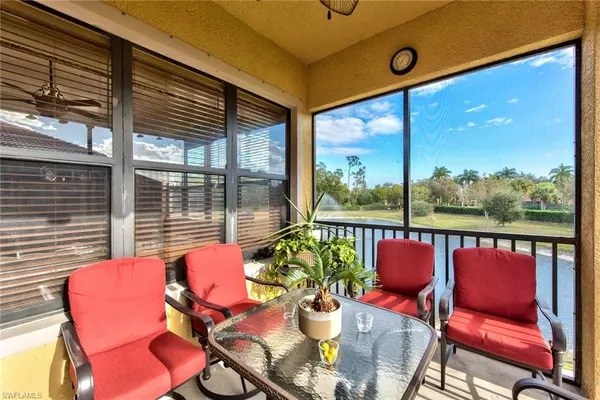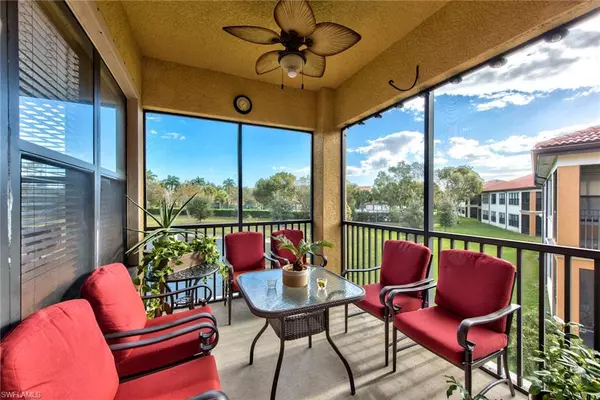$475,000
$489,500
3.0%For more information regarding the value of a property, please contact us for a free consultation.
4 Beds
3 Baths
2,157 SqFt
SOLD DATE : 03/29/2022
Key Details
Sold Price $475,000
Property Type Condo
Sub Type Low Rise (1-3)
Listing Status Sold
Purchase Type For Sale
Square Footage 2,157 sqft
Price per Sqft $220
Subdivision Bella Vita
MLS Listing ID 222003146
Sold Date 03/29/22
Bedrooms 4
Full Baths 3
HOA Y/N Yes
Originating Board Naples
Year Built 2007
Annual Tax Amount $3,113
Tax Year 2021
Property Description
The one you have been waiting for! Panoramic views from this end unit 4 bedroom, 3 bath, waterfront coach home. Soaring ceilings over an open floor plan designed to maximize unobstructed wide water views from the living space and master bedroom. Well appointed kitchen opens to the great room creating a perfect home for entertaining or relaxing to the sounds/views of the sparkling water feature from the pond below. Lives like a single family home! Over 2100 square ft featuring 3 bedrooms ensuite! Master bedroom offers ample closet space including a walk-in. One bedroom includes a charming balcony while a 4th bedroom accessed via French doors, could double as a den or office. Other features include granite countertops, custom crown molding, an attached double car garage and hurricane shutters. The Bella Vita community is quiet, has a wonderful clubhouse/pool, and touts an amazing HOA fee of only $1087 per quarter! Location, location, location! Located minutes from all Naples has to offer including shopping, beaches, and an I-75 ramp. This home truly has it all. AGENTS: PLEASE READ CONFIDENTIAL REMARKS SECTION.
Location
State FL
County Collier
Area Na16 - Goodlette W/O 75
Rooms
Dining Room Breakfast Bar, Dining - Family, Eat-in Kitchen, See Remarks
Kitchen Kitchen Island, Pantry
Interior
Interior Features Central Vacuum, Split Bedrooms, Family Room, Guest Bath, Guest Room, Den - Study, Built-In Cabinets, Wired for Data, Pantry, Vaulted Ceiling(s), Walk-In Closet(s)
Heating Central Electric
Cooling Ceiling Fan(s), Central Electric
Flooring Carpet, Tile
Window Features Single Hung,Sliding,Shutters - Manual,Window Coverings
Appliance Dishwasher, Disposal, Dryer, Microwave, Refrigerator/Freezer, Refrigerator/Icemaker, Washer
Laundry Washer/Dryer Hookup, Inside
Exterior
Exterior Feature Balcony, Sprinkler Auto, Water Display
Garage Spaces 2.0
Community Features Clubhouse, Pool, Community Room, Fitness Center, See Remarks, Sidewalks, Street Lights, Non-Gated
Utilities Available Underground Utilities, Cable Available
Waterfront Description Basin,Fresh Water,Pond
View Y/N Yes
View Landscaped Area, Partial Buildings
Roof Type Tile
Street Surface Paved
Porch Screened Lanai/Porch
Garage Yes
Private Pool No
Building
Lot Description See Remarks, Zero Lot Line
Sewer Central
Water Central
Structure Type Concrete Block,Stucco
New Construction No
Schools
Elementary Schools Osceola Elementary School
Middle Schools Pine Ridge Middle School
High Schools Barron Collier High School
Others
HOA Fee Include Cable TV,Insurance,Internet,Irrigation Water,Maintenance Grounds,Legal/Accounting,Manager,Master Assn. Fee Included,Pest Control Exterior,Rec Facilities,Repairs,Reserve,See Remarks,Sewer,Street Lights,Trash,Water
Tax ID 48503002240
Ownership Condo
Security Features Smoke Detector(s),Smoke Detectors
Acceptable Financing Buyer Finance/Cash
Listing Terms Buyer Finance/Cash
Read Less Info
Want to know what your home might be worth? Contact us for a FREE valuation!

Our team is ready to help you sell your home for the highest possible price ASAP
Bought with McQuaid & Company LLC

"My job is to find and attract mastery-based agents to the office, protect the culture, and make sure everyone is happy! "
11923 Oak Trail Way, Richey, Florida, 34668, United States






