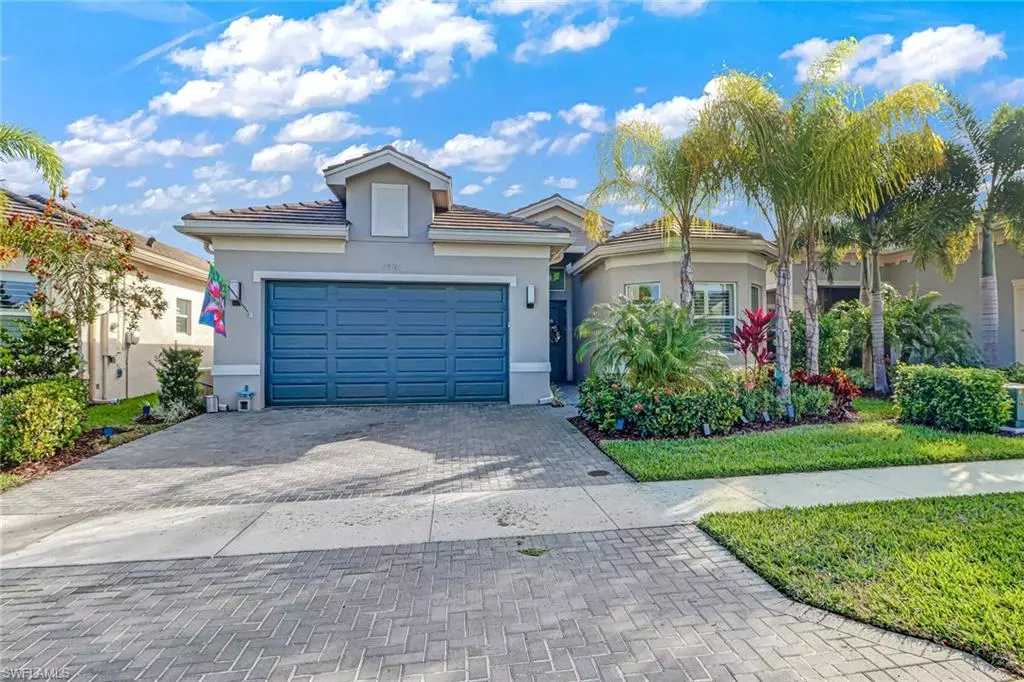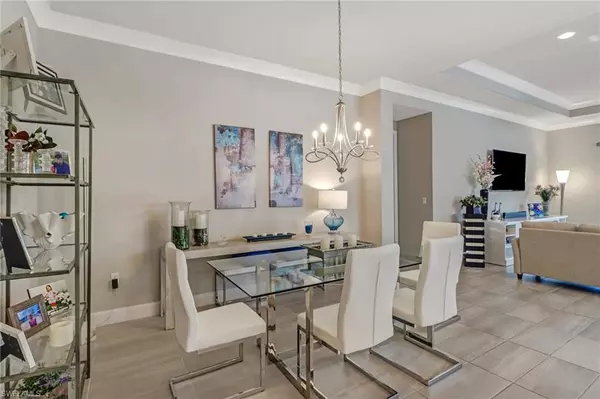$899,500
$899,500
For more information regarding the value of a property, please contact us for a free consultation.
3 Beds
3 Baths
2,464 SqFt
SOLD DATE : 03/30/2022
Key Details
Sold Price $899,500
Property Type Single Family Home
Sub Type Single Family Residence
Listing Status Sold
Purchase Type For Sale
Square Footage 2,464 sqft
Price per Sqft $365
Subdivision Valencia Bonita
MLS Listing ID 222005095
Sold Date 03/30/22
Bedrooms 3
Full Baths 3
HOA Fees $349/mo
HOA Y/N Yes
Originating Board Naples
Year Built 2020
Annual Tax Amount $921
Tax Year 2020
Lot Size 6,333 Sqft
Acres 0.1454
Property Description
Gorgeous Contemporary Lakefront Chandon Model 3 Bedrooms, 3 Bathrooms, Den/Optional 4th Bedroom, Great Room, Light, Bright & Airy with $140,000 in Upgrades! Impact glass throughout, Gas tankless water heater, Kitchen glass transom, Expanded driveway pavers, Screened expanded lanai with pavers, Upgraded floor tile & carpeting, Upgraded gas stove & burners, Stove hood, Upgraded kitchen cabinets, Quartz kitchen counter tops, Upgraded vanities, Upgraded faucets & master shower, Crown molding, Plantation shutters, shades & blinds throughout, Epoxy garage floor, HVAC allergen upgraded system, Gas generator, Dining room chandelier, & more. Located in the Sought-After Natural Gas Community of Valencia Bonita. Minutes to the Sandy Beaches of Bonita Springs & Naples! Spacious Open Floor Plan w/Volume Ceilings, Community Boasts Low HOA Fees, 45,000 sq. ft. Clubhouse, Restaurant w/Poolside Bar, Fitness Ctr, Theater, Full-Service Spa, Kitchen f/Cooking Classes, Billiard/Crafts/Card Rms, Resort Pool, Lap & Resistance Pools, Cabanas, Fire Pits, Tennis/Pickleball, Bocce, Dog Park & More! Monthly Magazine w/Activities/Concerts/Events. Close to Everything!
Location
State FL
County Lee
Area Bn12 - East Of I-75 South Of Cit
Zoning RPD
Rooms
Primary Bedroom Level Master BR Ground
Master Bedroom Master BR Ground
Dining Room Breakfast Bar, Dining - Family, Eat-in Kitchen
Interior
Interior Features Split Bedrooms, Great Room, Wired for Data, Volume Ceiling, Walk-In Closet(s)
Heating Natural Gas
Cooling Ceiling Fan(s), Central Electric
Flooring Carpet, Tile
Window Features Single Hung,Sliding,Impact Resistant Windows,Window Coverings
Appliance Gas Cooktop, Dishwasher, Disposal, Dryer, Microwave, Range, Refrigerator/Freezer, Tankless Water Heater, Washer
Laundry Inside, Sink
Exterior
Garage Spaces 2.0
Community Features BBQ - Picnic, Beauty Salon, Bike And Jog Path, Billiards, Bocce Court, Business Center, Cabana, Clubhouse, Pool, Community Room, Community Spa/Hot tub, Dog Park, Fitness Center, Fitness Center Attended, Full Service Spa, Guest Room, Hobby Room, Internet Access, Pickleball, Restaurant, Sauna, Shuffleboard, Sidewalks, Street Lights, Tennis Court(s), Theater, Gated, Tennis
Utilities Available Underground Utilities, Natural Gas Connected, Cable Available
Waterfront Description Lake Front,Pond
View Y/N No
Roof Type Tile
Porch Open Porch/Lanai, Patio
Garage Yes
Private Pool No
Building
Lot Description Regular
Story 1
Sewer Central
Water Central
Level or Stories 1 Story/Ranch
Structure Type Concrete Block,Stucco
New Construction No
Others
HOA Fee Include Cable TV,Insurance,Irrigation Water,Maintenance Grounds,Legal/Accounting,Manager,Pest Control Exterior,Rec Facilities,Reserve,Security,Street Lights,Street Maintenance,Trash
Senior Community Yes
Tax ID 02-48-26-B4-06000.4420
Ownership Single Family
Security Features Security System,Smoke Detector(s),Smoke Detectors
Acceptable Financing Buyer Finance/Cash
Listing Terms Buyer Finance/Cash
Read Less Info
Want to know what your home might be worth? Contact us for a FREE valuation!

Our team is ready to help you sell your home for the highest possible price ASAP
Bought with CoastalEdge Real Estate LLC
"My job is to find and attract mastery-based agents to the office, protect the culture, and make sure everyone is happy! "
11923 Oak Trail Way, Richey, Florida, 34668, United States






