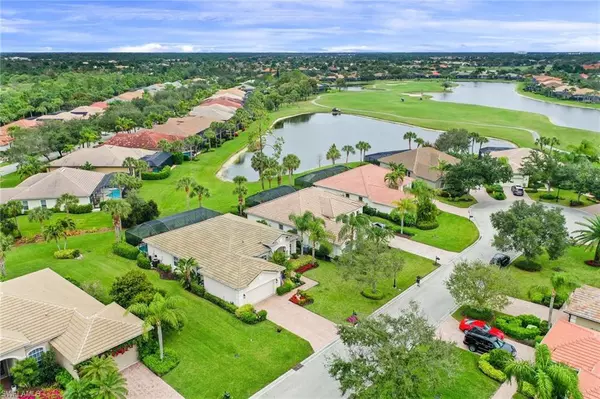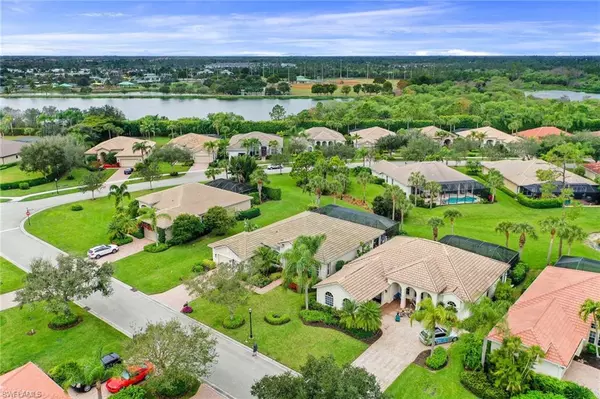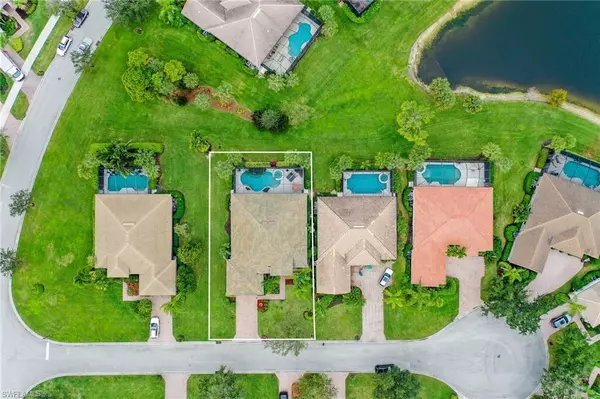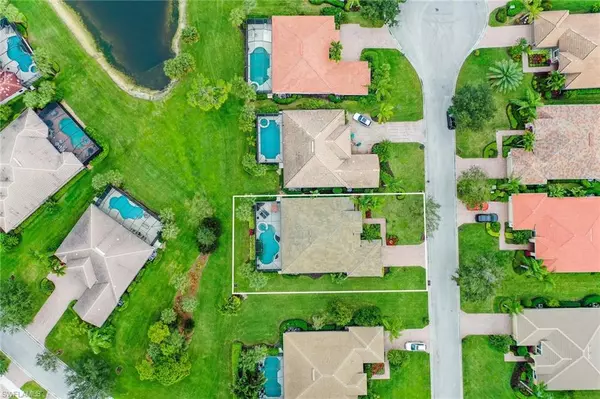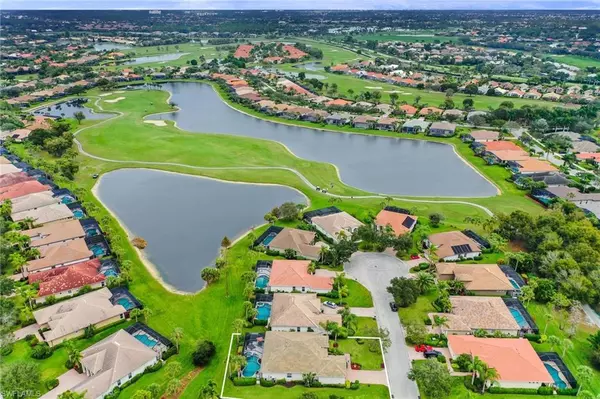$1,029,000
$1,029,000
For more information regarding the value of a property, please contact us for a free consultation.
3 Beds
2 Baths
2,161 SqFt
SOLD DATE : 03/04/2022
Key Details
Sold Price $1,029,000
Property Type Single Family Home
Sub Type Single Family Residence
Listing Status Sold
Purchase Type For Sale
Square Footage 2,161 sqft
Price per Sqft $476
Subdivision Mustang Island
MLS Listing ID 222007022
Sold Date 03/04/22
Bedrooms 3
Full Baths 2
HOA Fees $206/qua
HOA Y/N Yes
Originating Board Naples
Year Built 2005
Annual Tax Amount $6,273
Tax Year 2021
Lot Size 8,712 Sqft
Acres 0.2
Property Description
Spacious, builder modified, Belmont has 3 bedrooms and an open Den. You will enjoy the newly remodeled open kitchen and dining area. Designer features and upgrades include: remodeled guest bath, roll down electric shutters, bamboo floor in master bedroom, UV in ducts, car lift in garage (for 3rd car), and 2020 upgraded designer flat tile chisel edge roof with new gutters, plantation shutters, 24” diagonal tile in living areas, epoxy/Polyspartec garage floor with insulated door, freshly painted interior, led lighting and more! The extended pool deck spans the entire width of home and features irrigated planters, resurfaced pool with newer heater and equipment with indoor intelligent controller.
As a deeded member of the award-winning Player's Club, you will enjoy casual and fine dining in the clubhouse. Fitness, tennis, full-service spa, resort-style swimming pools and social activities galore await you. Lely Resort is home to three golf courses; two are open to the public.
Location
State FL
County Collier
Area Na19 - Lely Area
Rooms
Primary Bedroom Level Master BR Ground
Master Bedroom Master BR Ground
Dining Room See Remarks
Kitchen Kitchen Island
Interior
Interior Features Split Bedrooms, Great Room
Heating Central Electric
Cooling Central Electric
Flooring Tile, Wood
Window Features Single Hung,Shutters Electric
Appliance Electric Cooktop, Dishwasher, Disposal, Dryer, Microwave, Refrigerator/Icemaker, Self Cleaning Oven, Washer
Laundry Inside, Sink
Exterior
Garage Spaces 3.0
Pool Above Ground, Electric Heat
Community Features Golf Public, Basketball, Billiards, Bocce Court, Business Center, Clubhouse, Pool, Community Room, Community Spa/Hot tub, Concierge Services, Dog Park, Fitness Center Attended, Full Service Spa, Golf, Library, Pickleball, Private Membership, Restaurant, Shopping, Sidewalks, Street Lights, Tennis Court(s), Theater, Gated, Golf Course, Tennis
Utilities Available Underground Utilities, Cable Available
Waterfront Description None
View Y/N Yes
View Landscaped Area
Roof Type Tile
Porch Screened Lanai/Porch
Garage Yes
Private Pool Yes
Building
Lot Description Regular
Story 1
Sewer Central
Water Central
Level or Stories 1 Story/Ranch
Structure Type Concrete Block,Stucco
New Construction No
Others
HOA Fee Include Legal/Accounting,Manager,Master Assn. Fee Included,Reserve,Street Maintenance
Tax ID 60698001626
Ownership Single Family
Security Features Safe,Security System,Smoke Detector(s),Smoke Detectors
Acceptable Financing Buyer Finance/Cash
Listing Terms Buyer Finance/Cash
Read Less Info
Want to know what your home might be worth? Contact us for a FREE valuation!

Our team is ready to help you sell your home for the highest possible price ASAP
Bought with Anchor Real Estate

"My job is to find and attract mastery-based agents to the office, protect the culture, and make sure everyone is happy! "
11923 Oak Trail Way, Richey, Florida, 34668, United States


