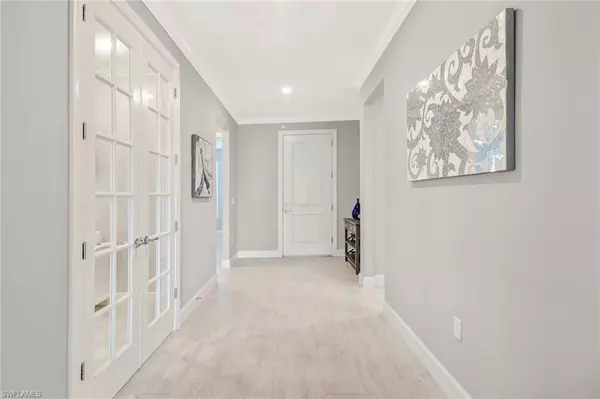$566,000
$566,000
For more information regarding the value of a property, please contact us for a free consultation.
3 Beds
2 Baths
2,018 SqFt
SOLD DATE : 03/18/2022
Key Details
Sold Price $566,000
Property Type Single Family Home
Sub Type Single Family Residence
Listing Status Sold
Purchase Type For Sale
Square Footage 2,018 sqft
Price per Sqft $280
Subdivision Orange Blossom Ranch
MLS Listing ID 222007050
Sold Date 03/18/22
Bedrooms 3
Full Baths 2
HOA Y/N Yes
Originating Board Naples
Year Built 2018
Annual Tax Amount $4,123
Tax Year 2021
Lot Size 8,712 Sqft
Acres 0.2
Property Description
Amazing value in the resort style amenity rich community of Orange Blossom Ranch! This 2018 Pulte built 2018 Summerwood model features 3 bedrooms plus a den with high end finishes and builder upgrades throughout. Upgrades include: plantation shutters throughout, crown molding throughout, and upgraded tile throughout. The kitchen features: white shaker cabinets, gorgeous quartz countertops (also in the bathrooms), spacious pantry, stainless steel appliances, and updated lighting. Laundry room features white shaker cabinets, sink, and new Samsung Washer/Dryer. Sit outside on your lanai and enjoy the gorgeous lake view. Lanai has plumbing & electric hookup to add an outdoor kitchen! Ample space to add a pool. This home offers a bright and open floor plan which is ideal for entertaining friends and family. The community of Orange Blossom Ranch has great resort style amenities including 2 Resort Pools, 2 Spas, 2 Basketball, 2 Tennis, 2 Playgrounds, Splash Pad, Social Clubhouse, Fitness Center with Kids Play Area, Full Catering Kitchen & Bar, Sand Volleyball, Fishing Pier and more! Lawn care included in HOA fee.
Location
State FL
County Collier
Area Na34 - Orangetree Area
Rooms
Dining Room Breakfast Bar, Dining - Family, Dining - Living, Eat-in Kitchen, Formal
Kitchen Kitchen Island, Pantry
Interior
Interior Features Split Bedrooms, Home Office, Entrance Foyer, Pantry, Volume Ceiling, Walk-In Closet(s)
Heating Central Electric
Cooling Ceiling Fan(s), Central Electric
Flooring Tile
Window Features Double Hung,Shutters - Manual,Window Coverings
Appliance Dishwasher, Disposal, Dryer, Microwave, Refrigerator/Icemaker, Self Cleaning Oven, Washer
Laundry Inside, Sink
Exterior
Exterior Feature Room for Pool, Sprinkler Auto
Garage Spaces 2.0
Community Features Basketball, BBQ - Picnic, Bike And Jog Path, Bike Storage, Bocce Court, Clubhouse, Park, Pool, Community Room, Dog Park, Fitness Center, Fishing, Playground, Sidewalks, Street Lights, Tennis Court(s), Volleyball, Gated
Utilities Available Underground Utilities, Cable Available
Waterfront Description Lake Front
View Y/N No
Roof Type Tile
Street Surface Paved
Porch Screened Lanai/Porch
Garage Yes
Private Pool No
Building
Lot Description Regular
Story 1
Sewer Central
Water Central
Level or Stories 1 Story/Ranch
Structure Type Concrete Block,Stucco
New Construction No
Schools
Elementary Schools Corkscrew Elementary School
Middle Schools Corkscrew Middle School
High Schools Palmetto Ridge High School
Others
HOA Fee Include Irrigation Water,Maintenance Grounds,Legal/Accounting,Manager,Rec Facilities,Reserve,Security,Sewer,Street Lights,Street Maintenance,Trash
Tax ID 69039000902
Ownership Single Family
Security Features Smoke Detector(s)
Acceptable Financing Buyer Finance/Cash, FHA
Listing Terms Buyer Finance/Cash, FHA
Read Less Info
Want to know what your home might be worth? Contact us for a FREE valuation!

Our team is ready to help you sell your home for the highest possible price ASAP
Bought with Compass Florida LLC
"My job is to find and attract mastery-based agents to the office, protect the culture, and make sure everyone is happy! "
11923 Oak Trail Way, Richey, Florida, 34668, United States






