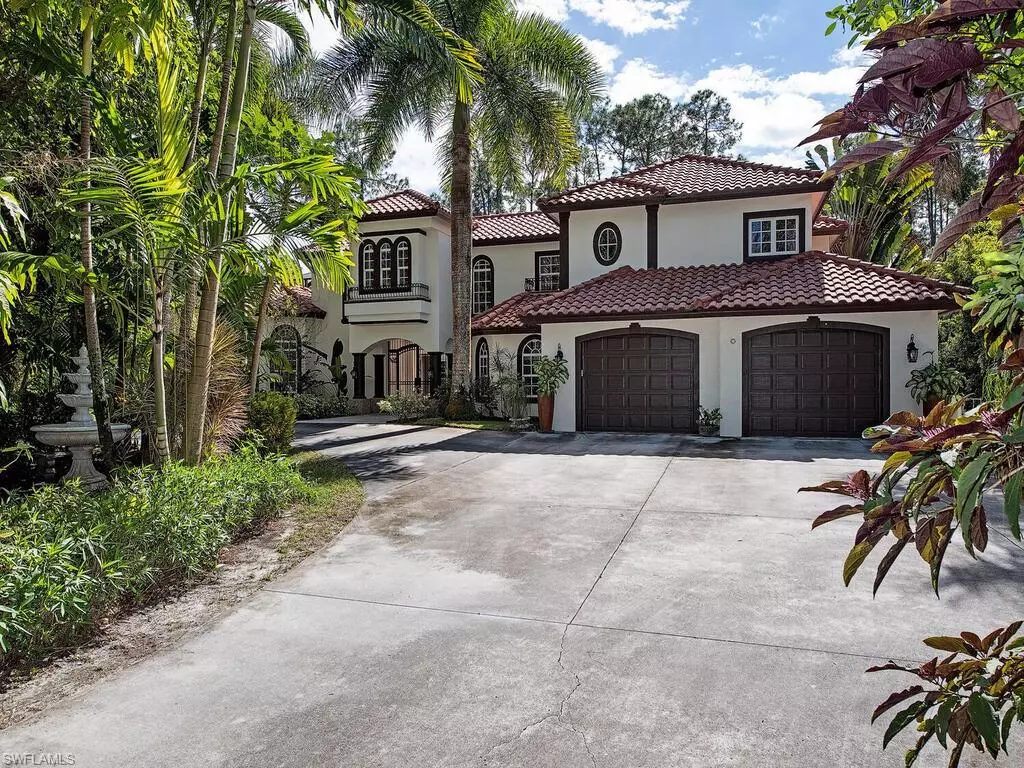$2,250,000
$2,349,900
4.3%For more information regarding the value of a property, please contact us for a free consultation.
6 Beds
4 Baths
4,757 SqFt
SOLD DATE : 05/12/2022
Key Details
Sold Price $2,250,000
Property Type Single Family Home
Sub Type Single Family Residence
Listing Status Sold
Purchase Type For Sale
Square Footage 4,757 sqft
Price per Sqft $472
Subdivision Logan Woods
MLS Listing ID 222006073
Sold Date 05/12/22
Bedrooms 6
Full Baths 4
Originating Board Naples
Year Built 2003
Annual Tax Amount $11,068
Tax Year 2021
Lot Size 2.500 Acres
Acres 2.5
Property Description
H4559Substantial gates open to a circular driveway welcoming you to this very private, tropical, secure estate. Enter through the courtyard with granite fountain, travertine deck, sparkling pool & spa. Mahogany front doors lead to a grand 15' ceiling living room with cozy fireplace. A chefs kitchen makes entertaining easy with extensive island & high-end luxury appliances. Guests will love the private cabana suite. Solid all concrete construction with an Epicore® concrete & steel floor system, impact windows, Generac generator & 1,000-gallon tank to withstand any storm. Lush, park-like 2.5 acres, professionally maintained featuring beautiful tropical plants & numerous fruit trees. Feel protected on this fully fenced property, extensive security system & concrete security room. Bonus 1500 sq.ft. building has space for parking, storage & 600 sq.ft. under air multi-purpose room. Current owner has meticulously maintained & updated all systems & equipment so all work perfectly including new whole home reverse osmosis system. Located on one of the most desirable streets in popular Logan Woods, centrally located to top-rated schools, Naples famous beaches, restaurants & high-end shopping.
Location
State FL
County Collier
Area Na22 - S/O Immokalee 1, 2, 32, 95, 96, 97
Direction Take Vanderbilt or Pine Ridge to Logan Blvd. Turn East on Mahogany Ridge. 4930 Mahogany Ridge Dr. will be on your right.
Rooms
Primary Bedroom Level Master BR Ground
Master Bedroom Master BR Ground
Dining Room Eat-in Kitchen, Formal
Kitchen Built-In Desk, Kitchen Island, Pantry
Interior
Interior Features Central Vacuum, Exercise Room, Family Room, Guest Bath, Guest Room, Loft, Built-In Cabinets, Wired for Data, Entrance Foyer, Pantry, Volume Ceiling, Walk-In Closet(s)
Heating Central Electric, Fireplace(s)
Cooling Ceiling Fan(s), Central Electric
Flooring Carpet, Tile, Vinyl, Wood
Fireplace Yes
Window Features Impact Resistant,Impact Resistant Windows,Window Coverings
Appliance Water Softener, Cooktop, Dishwasher, Disposal, Double Oven, Dryer, Refrigerator, Reverse Osmosis, Wall Oven, Washer, Water Treatment Owned
Laundry Inside, Sink
Exterior
Exterior Feature Courtyard, Screened Balcony, Privacy Wall, Sprinkler Auto, Storage, Water Display
Garage Spaces 4.0
Fence Fenced
Pool In Ground, Concrete, Equipment Stays, Electric Heat, Pool Bath, Screen Enclosure
Community Features Cabana, Fitness Center, Extra Storage, Horses OK, Playground, Non-Gated
Utilities Available Propane, Cable Available
Waterfront Description None
View Y/N Yes
View Landscaped Area
Roof Type Tile
Street Surface Paved
Garage Yes
Private Pool Yes
Building
Lot Description Horses Ok, Oversize
Faces Take Vanderbilt or Pine Ridge to Logan Blvd. Turn East on Mahogany Ridge. 4930 Mahogany Ridge Dr. will be on your right.
Story 2
Sewer Septic Tank
Water Reverse Osmosis - Entire House, Well
Level or Stories Two, 2 Story
Structure Type Concrete Block,Stucco
New Construction No
Schools
Elementary Schools Vineyards Elementary School
Middle Schools Oakridge Middle School
High Schools Gulf Coast High School
Others
HOA Fee Include None
Tax ID 38286500008
Ownership Single Family
Security Features Security System,Smoke Detectors
Acceptable Financing Buyer Finance/Cash
Listing Terms Buyer Finance/Cash
Read Less Info
Want to know what your home might be worth? Contact us for a FREE valuation!

Our team is ready to help you sell your home for the highest possible price ASAP
Bought with John R Wood Properties

"My job is to find and attract mastery-based agents to the office, protect the culture, and make sure everyone is happy! "
11923 Oak Trail Way, Richey, Florida, 34668, United States






