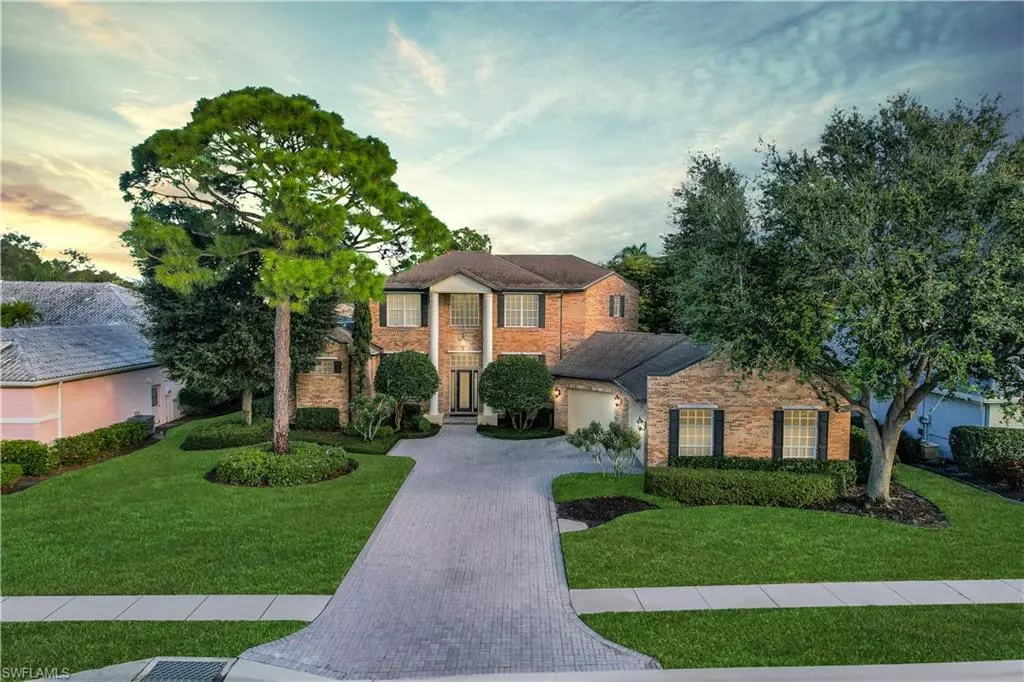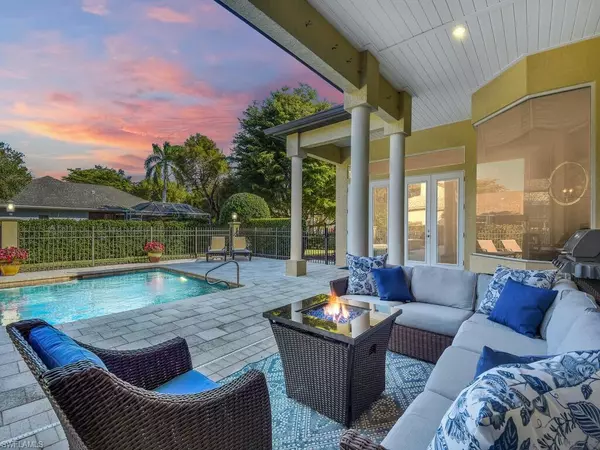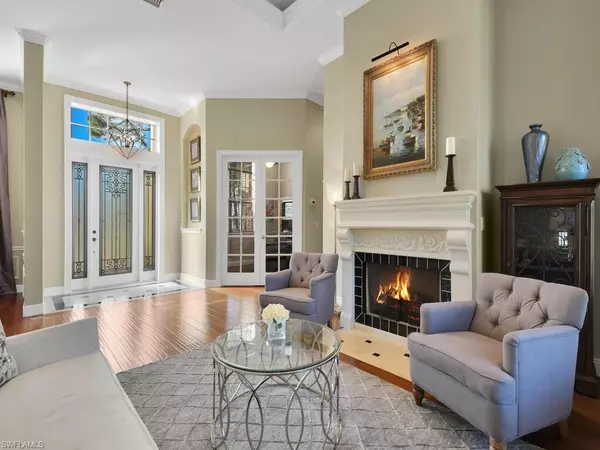$1,100,000
$1,100,000
For more information regarding the value of a property, please contact us for a free consultation.
4 Beds
4 Baths
3,823 SqFt
SOLD DATE : 03/09/2022
Key Details
Sold Price $1,100,000
Property Type Single Family Home
Sub Type Single Family Residence
Listing Status Sold
Purchase Type For Sale
Square Footage 3,823 sqft
Price per Sqft $287
Subdivision Carillon Woods
MLS Listing ID 222008039
Sold Date 03/09/22
Bedrooms 4
Full Baths 4
HOA Y/N Yes
Originating Board Florida Gulf Coast
Year Built 2003
Annual Tax Amount $10,131
Tax Year 2020
Lot Size 0.365 Acres
Acres 0.365
Property Description
This contemporary custom built home is nestled in the heart of Fort Myers in the highly sought after neighborhood of Carillon Woods. Live in Luxury with a fully remodeled gourmet kitchen, updated modern lighting throughout, and feature accent walls sure to wow your guests. The kitchen is fit for a chef with a large island, custom hood and walk-in pantry. The master bedroom is conveniently located on the main floor along with den, formal living room and dining room. Upstairs you will find three bedrooms two of which are ensuites. The upstairs common area makes a great space for gym, desks, play area and/or gaming stations; the possibilities are endless! Head outside and enjoy all beautiful SWFL has to offer with a large open lanai perfect for entertaining as well as an oversized heated pool and hot tub. Beautifully maintained privacy hedges will make you feel like you're in your own secluded backyard oasis. Additionally the neighborhood offers sidewalks, street lights, tennis courts, and parks for kids and dogs. You'll come for the house and stay for the community. Schedule your showing to see this beautiful home in person!
Location
State FL
County Lee
Area Fm06 - Fort Myers Area
Zoning AA
Direction Head west on Matthew Dr toward Sunrise Dr Turn left onto Sunrise Dr Continue onto Timberland Cir S Turn left onto Catalpa Ct
Rooms
Dining Room Breakfast Bar, Breakfast Room, Formal
Kitchen Kitchen Island, Pantry
Interior
Interior Features Split Bedrooms, Great Room, Family Room, Guest Bath, Guest Room, Den - Study, Built-In Cabinets, Wired for Data, Cathedral Ceiling(s), Closet Cabinets, Entrance Foyer, Pantry, Vaulted Ceiling(s), Walk-In Closet(s)
Heating Central Electric
Cooling Ceiling Fan(s), Central Electric, Gas - Propane
Flooring Carpet, Tile, Wood
Window Features Arched,Double Hung,Shutters,Shutters - Screens/Fabric
Appliance Cooktop, Dishwasher, Disposal, Dryer, Microwave, Range, Refrigerator, Washer
Laundry Inside
Exterior
Exterior Feature Sprinkler Auto
Garage Spaces 3.0
Fence Fenced
Pool In Ground, Concrete, Pool Bath
Community Features Basketball, BBQ - Picnic, Park, Internet Access, Playground, Gated, No Subdivision, Tennis
Utilities Available Propane, Cable Available
Waterfront Description None
View Y/N Yes
View Landscaped Area, Pool/Club
Roof Type Tile
Street Surface Paved
Porch Screened Lanai/Porch, Deck
Garage Yes
Private Pool Yes
Building
Lot Description Dead End, Regular
Faces Head west on Matthew Dr toward Sunrise Dr Turn left onto Sunrise Dr Continue onto Timberland Cir S Turn left onto Catalpa Ct
Story 2
Sewer Central
Water Central
Level or Stories Two, 2 Story
Structure Type Concrete Block,Stucco
New Construction No
Schools
Elementary Schools Franklin Park Elementary School
Middle Schools Cypress Lake Middle School
High Schools Fort Myers High School
Others
HOA Fee Include Legal/Accounting,Rec Facilities,See Remarks,Street Lights,Street Maintenance
Tax ID 03-45-24-P3-02200.0520
Ownership Single Family
Acceptable Financing Buyer Finance/Cash
Listing Terms Buyer Finance/Cash
Read Less Info
Want to know what your home might be worth? Contact us for a FREE valuation!

Our team is ready to help you sell your home for the highest possible price ASAP
Bought with Sellstate Priority Realty
"My job is to find and attract mastery-based agents to the office, protect the culture, and make sure everyone is happy! "
11923 Oak Trail Way, Richey, Florida, 34668, United States






