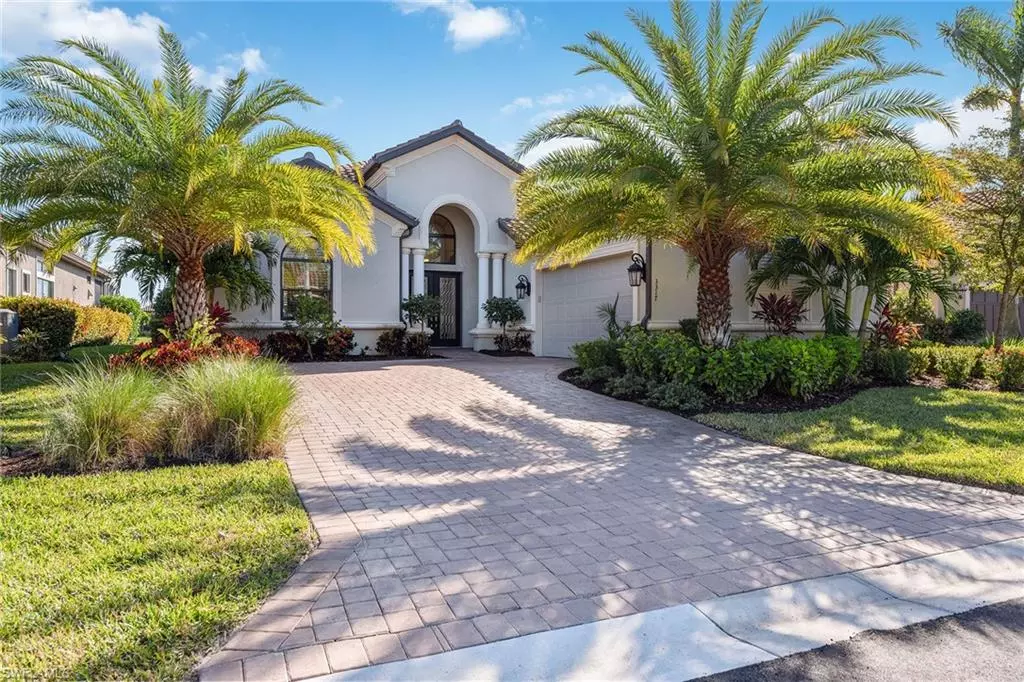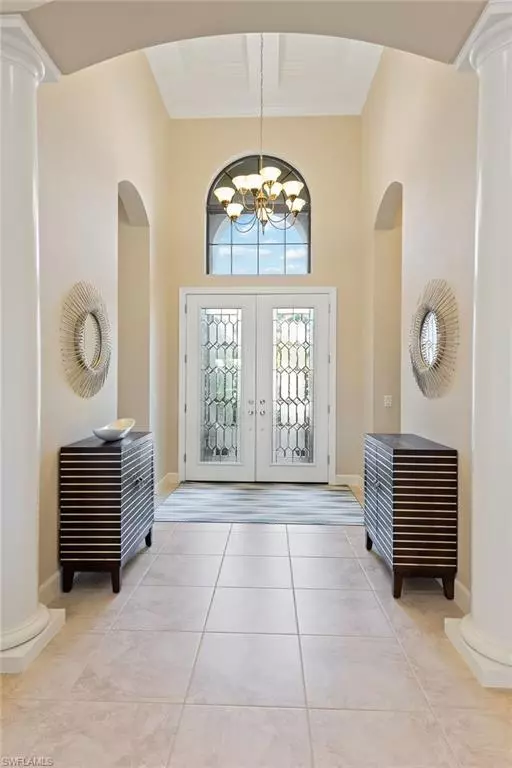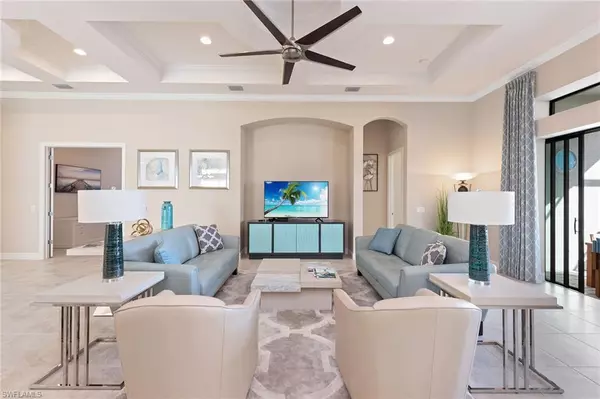$1,985,000
$1,985,000
For more information regarding the value of a property, please contact us for a free consultation.
3 Beds
4 Baths
2,862 SqFt
SOLD DATE : 03/22/2022
Key Details
Sold Price $1,985,000
Property Type Single Family Home
Sub Type Single Family Residence
Listing Status Sold
Purchase Type For Sale
Square Footage 2,862 sqft
Price per Sqft $693
Subdivision Oyster Harbor
MLS Listing ID 222009753
Sold Date 03/22/22
Bedrooms 3
Full Baths 3
Half Baths 1
HOA Fees $202/mo
HOA Y/N Yes
Originating Board Naples
Year Built 2018
Annual Tax Amount $11,503
Tax Year 2021
Lot Size 9,147 Sqft
Acres 0.21
Property Description
Serene lake views from this Francesco model, 3-bedroom + den, 3 full, 1 half bath, 2-car garage home can be yours. Located in Oyster Harbor in the award-winning Fiddler's Creek community. Enter the foyer through double doors to the spacious open floor plan. The great room offers a coffered ceiling with fan, tile flooring, natural paint, sliding glass doors leading to the screened lanai and opens to the gourmet kitchen and formal dining room. The chef's kitchen with gas cooktop, island with sink, pantry, custom cabinetry, SS appliances makes entertaining easy. The master suite boasts large bay windows, a walk-in closet, lovely lake views, en-suite with dual sinks and separate shower. The guest bedrooms and guest baths offer privacy for guests' comfort. The large den is a perfect work-from-home space or can make an excellent hobby room. Float the day away in the gas-heated pool & spa and enjoy the relaxing lake views. Fabulous outdoor area includes a summer kitchen and an outdoor fireplace. Fiddler's Creek offers golf, tennis, fitness, spa services, sauna, pickleball, bocce, dining, social activities and miles of walking & biking. Golf, beach, and marina memberships available.
Location
State FL
County Collier
Area Na38 - South Of Us41 East Of 951
Rooms
Dining Room Breakfast Bar, Eat-in Kitchen, Formal
Kitchen Kitchen Island, Pantry
Interior
Interior Features Split Bedrooms, Great Room, Guest Bath, Guest Room, Den - Study, Built-In Cabinets, Wired for Data, Coffered Ceiling(s), Entrance Foyer, Pantry, Tray Ceiling(s), Walk-In Closet(s)
Heating Central Electric
Cooling Ceiling Fan(s), Central Electric
Flooring Carpet, Tile
Fireplaces Type Outside
Fireplace Yes
Window Features Bay Window(s),Single Hung,Sliding,Shutters - Manual
Appliance Gas Cooktop, Dishwasher, Disposal, Double Oven, Dryer, Microwave, Refrigerator/Icemaker, Tankless Water Heater, Washer
Laundry Washer/Dryer Hookup, Inside, Sink
Exterior
Exterior Feature Gas Grill, Outdoor Grill, Outdoor Kitchen, Sprinkler Auto
Garage Spaces 2.0
Pool In Ground, Gas Heat, Screen Enclosure
Community Features Golf Equity, Golf Non Equity, Beach Club Available, Bike And Jog Path, Bocce Court, Clubhouse, Pool, Community Room, Community Spa/Hot tub, Fitness Center Attended, Full Service Spa, Golf, Internet Access, Marina, Pickleball, Putting Green, Restaurant, Sidewalks, Tennis Court(s), Boating, Gated, Golf Course, Tennis
Utilities Available Natural Gas Connected, Cable Available, Natural Gas Available
Waterfront Description Lake Front
View Y/N No
Roof Type Tile
Street Surface Paved
Porch Screened Lanai/Porch
Garage Yes
Private Pool Yes
Building
Lot Description Regular
Story 1
Sewer Central
Water Central
Level or Stories 1 Story/Ranch
Structure Type Concrete Block,Stucco
New Construction No
Schools
Elementary Schools Manatee Elementary School
Middle Schools Manatee Middle School
High Schools Lely High School
Others
HOA Fee Include Cable TV,Internet,Irrigation Water,Maintenance Grounds,Manager,Pest Control Exterior,Security,Street Lights,Street Maintenance,Trash
Tax ID 64750001201
Ownership Single Family
Security Features Security System,Smoke Detector(s)
Acceptable Financing Buyer Finance/Cash
Listing Terms Buyer Finance/Cash
Read Less Info
Want to know what your home might be worth? Contact us for a FREE valuation!

Our team is ready to help you sell your home for the highest possible price ASAP
Bought with Premier Sotheby's International Realty
"My job is to find and attract mastery-based agents to the office, protect the culture, and make sure everyone is happy! "
11923 Oak Trail Way, Richey, Florida, 34668, United States






