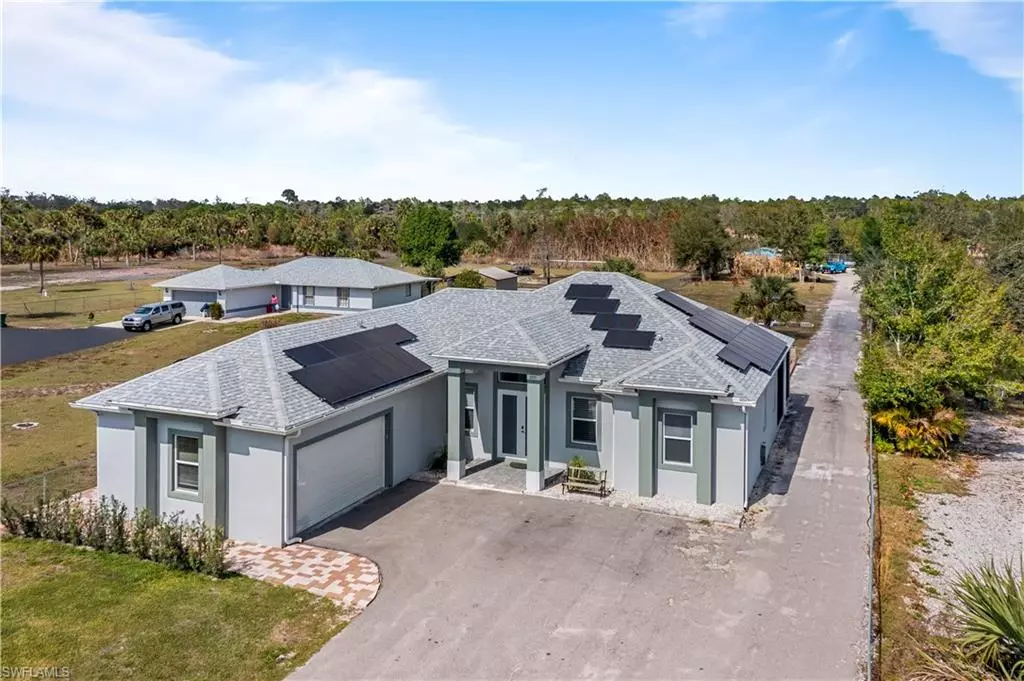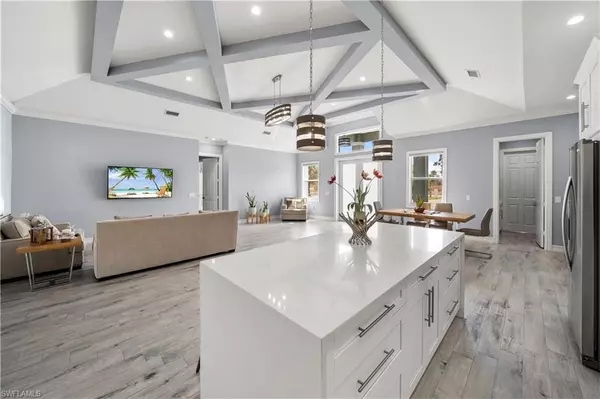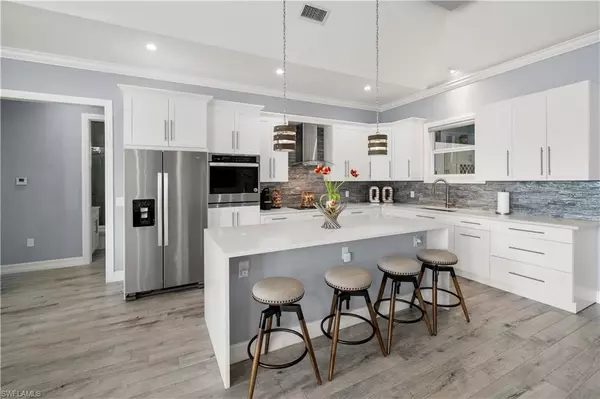$725,000
$750,000
3.3%For more information regarding the value of a property, please contact us for a free consultation.
4 Beds
4 Baths
1,767 SqFt
SOLD DATE : 04/22/2022
Key Details
Sold Price $725,000
Property Type Single Family Home
Sub Type Single Family Residence
Listing Status Sold
Purchase Type For Sale
Square Footage 1,767 sqft
Price per Sqft $410
Subdivision Golden Gate Estates
MLS Listing ID 222012845
Sold Date 04/22/22
Style Contemporary
Bedrooms 4
Full Baths 4
Originating Board Naples
Year Built 2020
Annual Tax Amount $2,841
Tax Year 2021
Lot Size 1.140 Acres
Acres 1.14
Property Description
This is your chance to live in a NEW 2020 pool and solar panel home! From the moment you drive up, you'll love the modern look with sleek lines and an inviting pool. The spacious open floor plan features 4 bedrooms, 4 bathrooms, and plenty of room for family and friends. The chef in your family will appreciate the stainless steel appliances, quartz countertops, wood cabinets, and central island. You'll love the tile floors throughout and the convenience of hurricane-resistant impact windows. There's even a reverse osmosis water system for fresh-tasting water all day long. Relax under the covered patio or take a swim in the pool - it's all yours to enjoy! Plus, there are 2 big workshops for all your storage needs. This property is ideal to be used as a vacation rental, AIRBNB, or VRBO. The location can't be beaten either - just minutes away from the new plaza, dining, and shopping destinations. NO HOA fees or restrictions. Don't miss this incredible property.
Location
State FL
County Collier
Area Na48 - Gge 79-93
Rooms
Dining Room Dining - Family, Dining - Living, Eat-in Kitchen
Kitchen Kitchen Island
Interior
Interior Features Split Bedrooms, Great Room, Guest Room, Workshop, Walk-In Closet(s)
Heating Central Electric
Cooling Ceiling Fan(s), Central Electric
Flooring Tile
Window Features Impact Resistant,Impact Resistant Windows
Appliance Electric Cooktop, Microwave, Refrigerator/Freezer, Reverse Osmosis
Laundry Washer/Dryer Hookup, Inside
Exterior
Exterior Feature Gas Grill, Outdoor Kitchen, Outdoor Shower, Storage
Garage Spaces 2.0
Fence Fenced
Pool Above Ground
Community Features None, No Subdivision
Utilities Available Propane, Cable Available
Waterfront Description None
View Y/N Yes
View Landscaped Area
Roof Type Shingle
Porch Screened Lanai/Porch, Patio
Garage Yes
Private Pool Yes
Building
Lot Description Regular
Story 1
Sewer Septic Tank
Water Reverse Osmosis - Entire House, Well
Architectural Style Contemporary
Level or Stories 1 Story/Ranch
Structure Type Concrete Block,Stucco
New Construction No
Others
HOA Fee Include None
Tax ID 40924200001
Ownership Single Family
Security Features Security System,Smoke Detector(s)
Acceptable Financing Buyer Finance/Cash, Seller Pays Title
Listing Terms Buyer Finance/Cash, Seller Pays Title
Read Less Info
Want to know what your home might be worth? Contact us for a FREE valuation!

Our team is ready to help you sell your home for the highest possible price ASAP
Bought with LuxRe, LLC
"My job is to find and attract mastery-based agents to the office, protect the culture, and make sure everyone is happy! "
11923 Oak Trail Way, Richey, Florida, 34668, United States






