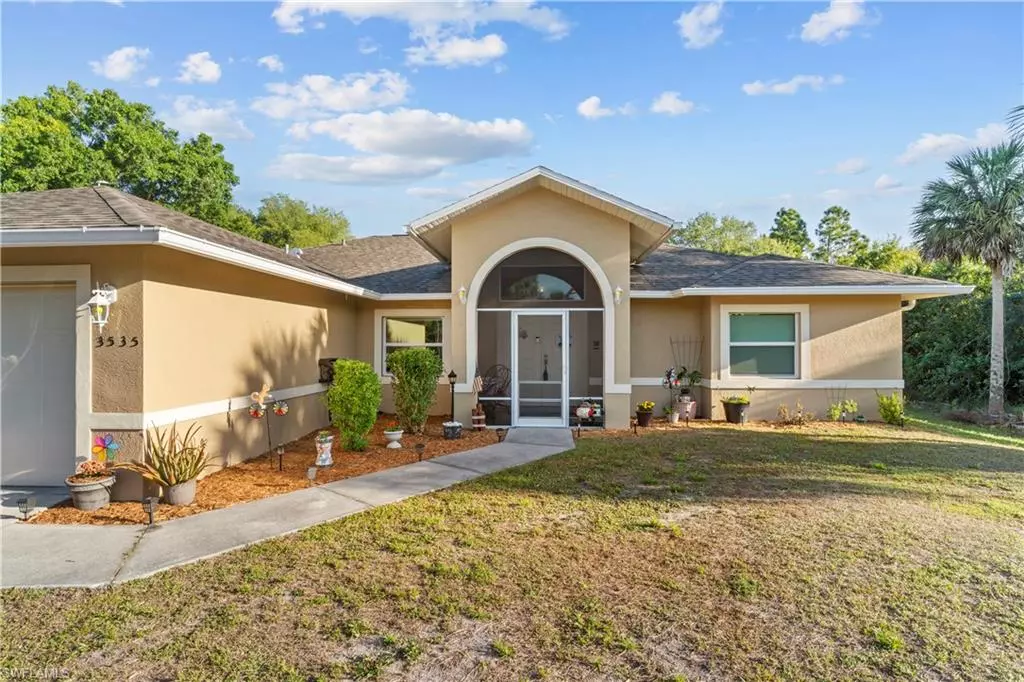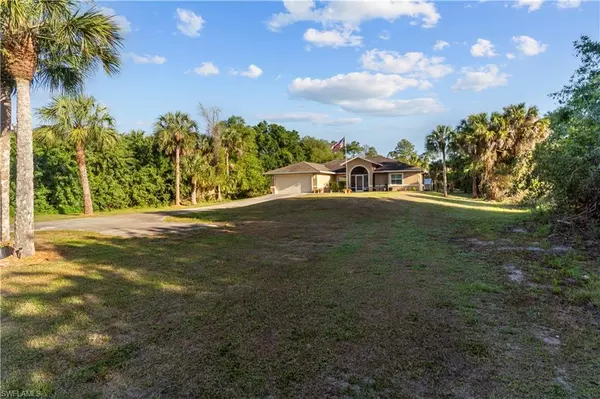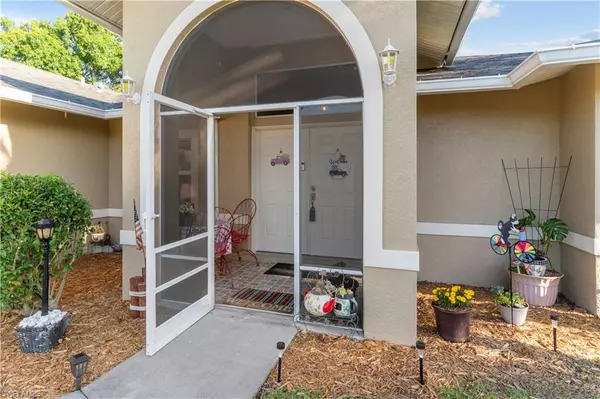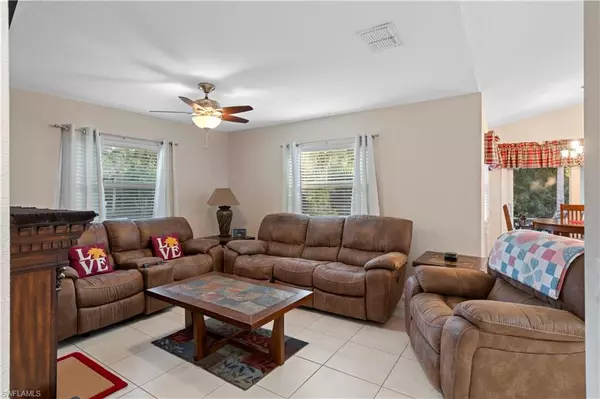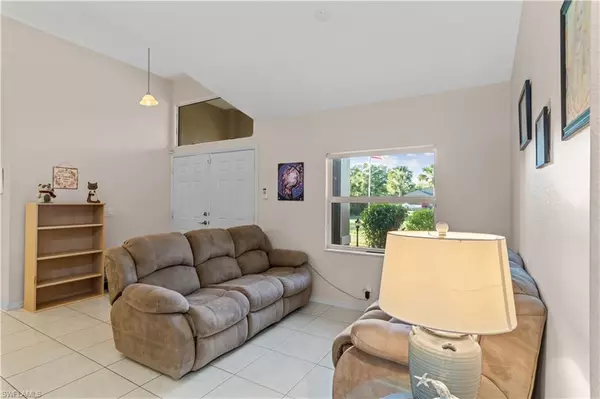$525,000
$525,000
For more information regarding the value of a property, please contact us for a free consultation.
4 Beds
3 Baths
2,007 SqFt
SOLD DATE : 04/27/2022
Key Details
Sold Price $525,000
Property Type Single Family Home
Sub Type Single Family Residence
Listing Status Sold
Purchase Type For Sale
Square Footage 2,007 sqft
Price per Sqft $261
Subdivision Golden Gate Estates
MLS Listing ID 222021356
Sold Date 04/27/22
Bedrooms 4
Full Baths 2
Half Baths 1
Originating Board Naples
Year Built 2004
Annual Tax Amount $1,099
Tax Year 2021
Lot Size 1.140 Acres
Acres 1.14
Property Description
With its upgraded kitchen, featuring granite countertops, white shaker cabinets, subway tile backsplash, double-sided pantry, large capacity oven, and soft close drawers, this home is ready to welcome you home! The family room invites you in with its comforting electric fireplace for those cooler evenings and the formal dining room boasts a built-in bar. You'll have plenty of storage in your master suite featuring a walk-in closet with built-in shelving, dual sinks, a large tiled shower, and a garden tub. Situated on over an acre of beautiful land, it also has 2 screened lanais to enjoy nature. The Simpli Safe Security System gives you extra piece of mind. There is also a firepit on an elevated brick patio and a 12/20 barn including 2 lofts, a ramp, windows, 2 doors, and a metal roof. The roof and gutters were installed in 2020 and all-new impact-resistant windows and 1 new impact-resistant slider were added in 2021as well. Brand new air conditioning system installed in 2021 as well!
Location
State FL
County Collier
Area Na48 - Gge 79-93
Rooms
Primary Bedroom Level Master BR Ground
Master Bedroom Master BR Ground
Dining Room Breakfast Bar, Formal
Interior
Interior Features Split Bedrooms, Built-In Cabinets, Entrance Foyer, Pantry, Volume Ceiling, Walk-In Closet(s)
Heating Central Electric
Cooling Ceiling Fan(s), Central Electric
Flooring Carpet, Tile
Window Features Impact Resistant,Sliding,Impact Resistant Windows
Appliance Dishwasher, Disposal, Dryer, Microwave, Refrigerator/Freezer, Reverse Osmosis, Self Cleaning Oven, Washer
Laundry Inside
Exterior
Exterior Feature Built-In Wood Fire Pit, Room for Pool
Garage Spaces 2.0
Community Features None, Non-Gated
Utilities Available Cable Available
Waterfront Description None
View Y/N Yes
View Landscaped Area
Roof Type Shingle
Street Surface Paved
Porch Screened Lanai/Porch
Garage Yes
Private Pool No
Building
Lot Description Oversize
Story 1
Sewer Septic Tank
Water Reverse Osmosis - Partial House, Well
Level or Stories 1 Story/Ranch
Structure Type Concrete Block,Stucco
New Construction No
Schools
Elementary Schools Palmetto Elementary
Middle Schools Cypress Palm Middle School
High Schools Palmetto Ridge High School
Others
HOA Fee Include None
Tax ID 41222280007
Ownership Single Family
Security Features Security System,Smoke Detector(s)
Acceptable Financing Buyer Finance/Cash
Listing Terms Buyer Finance/Cash
Read Less Info
Want to know what your home might be worth? Contact us for a FREE valuation!

Our team is ready to help you sell your home for the highest possible price ASAP
Bought with Royal Shell Real Estate, Inc.
"My job is to find and attract mastery-based agents to the office, protect the culture, and make sure everyone is happy! "
11923 Oak Trail Way, Richey, Florida, 34668, United States

