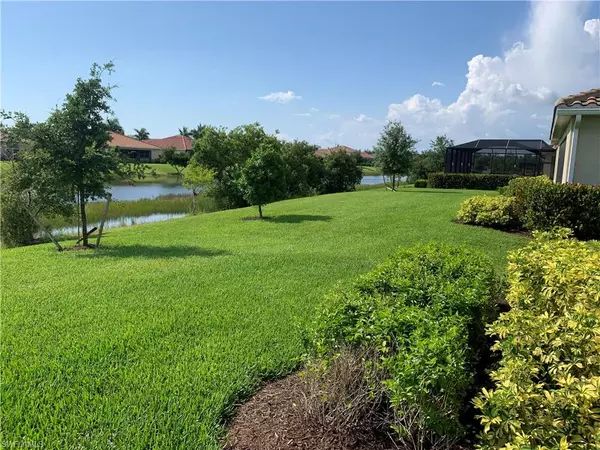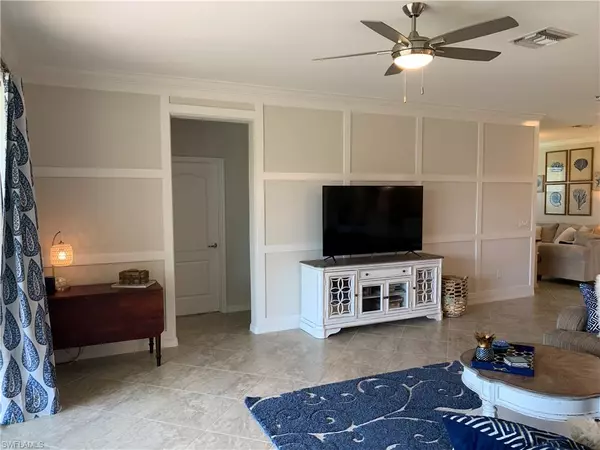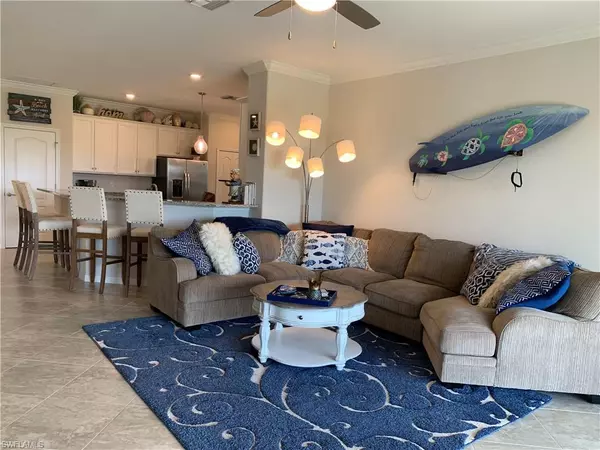$650,000
$650,000
For more information regarding the value of a property, please contact us for a free consultation.
4 Beds
3 Baths
2,300 SqFt
SOLD DATE : 06/21/2022
Key Details
Sold Price $650,000
Property Type Single Family Home
Sub Type Single Family Residence
Listing Status Sold
Purchase Type For Sale
Square Footage 2,300 sqft
Price per Sqft $282
Subdivision Orange Blossom Ranch
MLS Listing ID 222035053
Sold Date 06/21/22
Bedrooms 4
Full Baths 3
HOA Fees $261/qua
HOA Y/N Yes
Originating Board Naples
Year Built 2019
Annual Tax Amount $2,318
Tax Year 2021
Lot Size 10,454 Sqft
Acres 0.24
Property Description
Welcome to this highly UPGRADED, sprawling ranch floor plan on a 75' wide ESTATE lot! DESIGNER touches are everywhere! LOTS of green space around the home, with a massive side yare and with a view of the Lake ...4 Bedrooms, 3 Full Baths, AND a 3 CAR GARAGE! CUSTOM Wall trim in the Great Room, CUSTOM ceiling on the Lanai, EXTENDED Pavers outside the screened Lanai for 19 FEET Long by 3.5' wide Excellent area for GRILLING!!! One of the bedrooms has its own ensuite Bath, which makes for a very Private guest area. Brand NEW DISHWASHER. This is a SMART HOME, and it has a RING doorbell and an ADT SECURITY system.. Tile on the diagonal throughout, except for the bedrooms. An 8' Leaded and beveled Front door opens into a foyer with 12' Ceilings... CROWN throughout the main living areas and the Master Bedroom and Bath. TWELVE FEET of Bar seating in the kitchen makes for lots of fun entertaining.. The Garage has a PAINTED floor and OVERHEAD storage. All Brick PAVERS just were sealed!! Whole House WATER SOFTENER! This home is enchanting.
Location
State FL
County Collier
Area Na34 - Orangetree Area
Rooms
Primary Bedroom Level Master BR Ground
Master Bedroom Master BR Ground
Dining Room Eat-in Kitchen
Kitchen Kitchen Island, Pantry
Interior
Interior Features Great Room, Split Bedrooms, Guest Bath, Guest Room, Den - Study, Entrance Foyer, Pantry, Walk-In Closet(s)
Heating Central Electric
Cooling Ceiling Fan(s), Central Electric, Ridge Vent
Flooring Carpet, Tile
Window Features Single Hung,Shutters - Manual,Window Coverings
Appliance Water Softener, Dishwasher, Disposal, Dryer, Microwave, Range, Refrigerator/Icemaker, Self Cleaning Oven, Washer, Water Treatment Owned
Laundry Inside
Exterior
Exterior Feature Room for Pool, Sprinkler Auto, Water Display
Garage Spaces 3.0
Pool Community Lap Pool
Community Features Basketball, BBQ - Picnic, Billiards, Bocce Court, Clubhouse, Pool, Community Spa/Hot tub, Fitness Center, Internet Access, Pickleball, Playground, Sidewalks, Street Lights, Tennis Court(s), Gated, Tennis
Utilities Available Underground Utilities, Cable Available
Waterfront Description Lake Front
View Y/N No
Roof Type Tile
Porch Screened Lanai/Porch, Patio
Garage Yes
Private Pool No
Building
Lot Description Oversize
Story 1
Sewer Central
Water Central
Level or Stories 1 Story/Ranch
Structure Type Concrete Block,Stucco
New Construction No
Schools
Elementary Schools Corkscrew Elementary School
Middle Schools Corkscrew Middle School
High Schools Palmetto Ridge High School
Others
HOA Fee Include Cable TV,Irrigation Water,Maintenance Grounds,Legal/Accounting,Manager,Master Assn. Fee Included,Rec Facilities,Reserve,Security,Street Lights
Tax ID 64650008508
Ownership Single Family
Security Features Security System,Smoke Detector(s),Smoke Detectors
Acceptable Financing Buyer Finance/Cash
Listing Terms Buyer Finance/Cash
Read Less Info
Want to know what your home might be worth? Contact us for a FREE valuation!

Our team is ready to help you sell your home for the highest possible price ASAP
Bought with Coldwell Banker Realty
"My job is to find and attract mastery-based agents to the office, protect the culture, and make sure everyone is happy! "
11923 Oak Trail Way, Richey, Florida, 34668, United States






