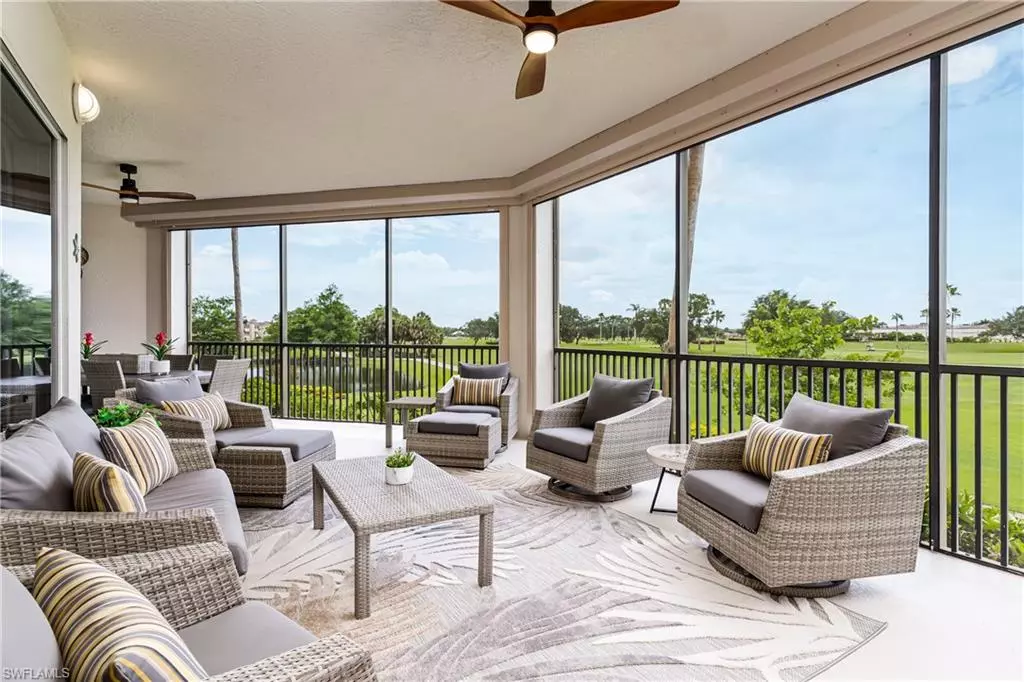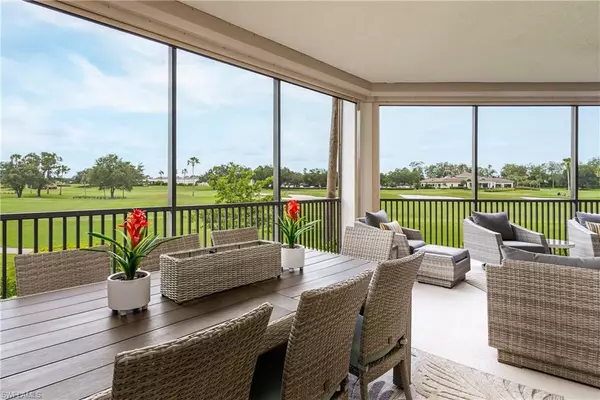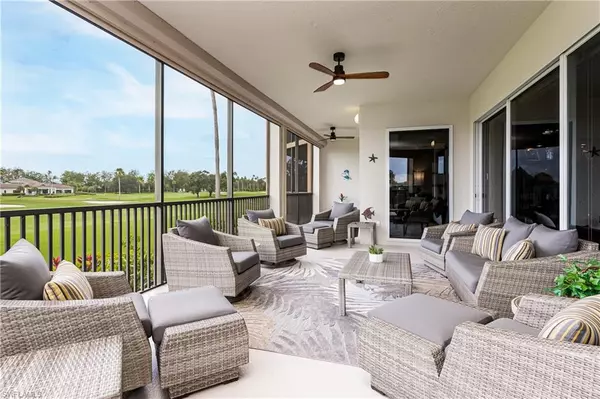$1,000,000
$1,049,000
4.7%For more information regarding the value of a property, please contact us for a free consultation.
2 Beds
3 Baths
2,412 SqFt
SOLD DATE : 08/16/2022
Key Details
Sold Price $1,000,000
Property Type Condo
Sub Type Mid Rise (4-7)
Listing Status Sold
Purchase Type For Sale
Square Footage 2,412 sqft
Price per Sqft $414
Subdivision Vista Pointe
MLS Listing ID 222039519
Sold Date 08/16/22
Style See Remarks
Bedrooms 2
Full Baths 2
Half Baths 1
HOA Fees $730/qua
HOA Y/N Yes
Originating Board Naples
Year Built 2004
Annual Tax Amount $4,032
Tax Year 2021
Property Description
Luxury at its finest in the prestigious community of Vista Pointe, located within the Vineyards!! Newly remodeled; fresh paint, new appliances, kitchen and bathrooms remodeled and new lights and fans throughout!! Beautiful, open dining and family room with removable Corinthian columns with amazing golf course views!! One of the larger lanai's in all of Naples!! Newly installed hurricane fabric screens on the lanai!! This unit comes with two assigned indoor secure parking spots!! There is a large storage closet next to one of the assigned garage spots. Vista Pointe is a gated community in the Vineyards and a code is required to enter the building. The pool and clubhouse for Vista Pointe is only about 50yrds from the building and provides an aesthetically pleasing pool design complete with waterfalls and a recently renovated clubhouse!! Just minutes away from; The Vineyards public park with miles of walking trails, Publix grocery, pharmacy, doctors, restaurants and banks!! Approximately 15minutes to the beaches!! I-75 ramps are just minutes away as well. Social and full memberships can be purchased at the Vineyards country club which include restaurant and golfing, etc!!
Location
State FL
County Collier
Area Na14 -Vanderbilt Rd To Pine Ridge Rd
Rooms
Dining Room Dining - Family, Dining - Living
Kitchen Kitchen Island, Pantry
Interior
Interior Features Secured Elevator, Great Room, Split Bedrooms, Family Room, Florida Room, Guest Bath, Den - Study, Wired for Data, Entrance Foyer, Pantry, Tray Ceiling(s), Volume Ceiling
Heating Central Electric
Cooling Ceiling Fan(s), Central Electric
Flooring Carpet, Tile
Window Features Picture,Single Hung,Sliding,Shutters Electric,Window Coverings
Appliance Electric Cooktop, Dishwasher, Disposal, Dryer, Microwave, Range, Refrigerator, Refrigerator/Freezer, Washer
Laundry Inside, Sink
Exterior
Exterior Feature Balcony, Sprinkler Auto
Garage Spaces 2.0
Community Features Clubhouse, Pool, Community Room, Community Spa/Hot tub, Gated
Utilities Available Cable Available
Waterfront Description None
View Y/N Yes
View Golf Course
Roof Type Tile
Porch Screened Lanai/Porch, Patio
Garage Yes
Private Pool No
Building
Lot Description Regular
Building Description Concrete Block,Stucco, Elevator
Sewer Central
Water Central
Architectural Style See Remarks
Structure Type Concrete Block,Stucco
New Construction No
Schools
Elementary Schools Vineyards Elementary
Middle Schools Oakridge Middle School
High Schools Gulf Coast High School
Others
HOA Fee Include Cable TV,Irrigation Water,Maintenance Grounds,Legal/Accounting,Manager,Pest Control Exterior,Rec Facilities,Reserve,Security,Sewer,Street Maintenance,Water
Tax ID 80890000049
Ownership Condo
Acceptable Financing Buyer Finance/Cash
Listing Terms Buyer Finance/Cash
Read Less Info
Want to know what your home might be worth? Contact us for a FREE valuation!

Our team is ready to help you sell your home for the highest possible price ASAP
Bought with Amerivest Realty

"My job is to find and attract mastery-based agents to the office, protect the culture, and make sure everyone is happy! "
11923 Oak Trail Way, Richey, Florida, 34668, United States






