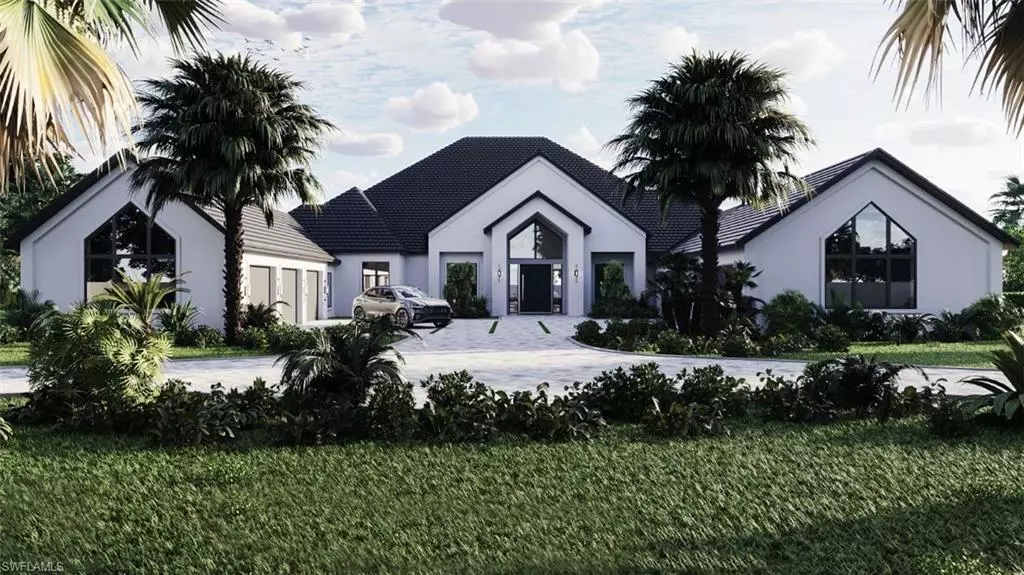$8,750,000
$9,450,000
7.4%For more information regarding the value of a property, please contact us for a free consultation.
6 Beds
7 Baths
7,222 SqFt
SOLD DATE : 08/29/2023
Key Details
Sold Price $8,750,000
Property Type Single Family Home
Sub Type Single Family Residence
Listing Status Sold
Purchase Type For Sale
Square Footage 7,222 sqft
Price per Sqft $1,211
Subdivision Coach House
MLS Listing ID 222071201
Sold Date 08/29/23
Bedrooms 6
Full Baths 6
Half Baths 1
Originating Board Naples
Year Built 2023
Annual Tax Amount $14,910
Tax Year 2022
Lot Size 2.490 Acres
Acres 2.49
Property Description
Now under construction in Coach House Estates! Situated on a sprawling 2.5 acre parcel, this home was penned by JDMG Architecture, meticulously crafted by the Glendale Group of SWFL, and exquisitely appointed and furnished by Alex Zapirain Designs. With over 7,200 AC sq.ft. on one level, 6 car climate controlled garage, massive exercise room, bonus room and 6.5 baths. The bonus and exercise rooms are en-suite for up to 6 bedrooms, if so desired. Fabulous great room plan with large chef-inspired kitchen and nicely appointed prep-kitchen/butler's pantry. Custom fabricated temperature-controlled walk-in wine room off the dining room provides a terrific ambience. Beautiful master suite with Sitting Room, morning bar, gracious master bath with separate water closets and enormous his and her closets. Designed to take advantage of the expansive grounds, the inviting outdoor living space offers a summer kitchen, bar and entertainment/seating areas with fireplace. Grand deck spaces, large resort-style pool with spa and sun shelf extending out to a custom fire-pit area. Completion summer 2023.
Location
State FL
County Collier
Area Na16 - Goodlette W/O 75
Rooms
Dining Room Eat-in Kitchen, Formal
Interior
Interior Features Split Bedrooms, Great Room, Den - Study, Exercise Room, Guest Bath, Home Office, Media Room, Built-In Cabinets, Wired for Data, Closet Cabinets, Entrance Foyer, Pantry, Wired for Sound, Vaulted Ceiling(s), Walk-In Closet(s), Wet Bar
Heating Central Electric, Zoned, Fireplace(s)
Cooling Central Electric, Zoned
Flooring Tile, Wood
Fireplaces Type Outside
Fireplace Yes
Window Features Impact Resistant,Impact Resistant Windows,Shutters Electric,Window Coverings
Appliance Cooktop, Gas Cooktop, Dishwasher, Disposal, Double Oven, Dryer, Microwave, Refrigerator, Self Cleaning Oven, Wall Oven, Warming Drawer, Washer, Wine Cooler
Laundry Inside, Sink
Exterior
Exterior Feature Built-In Gas Fire Pit, Outdoor Kitchen
Garage Spaces 6.0
Pool In Ground, Concrete, Equipment Stays, Electric Heat
Community Features None, Non-Gated
Utilities Available Propane, Cable Available
Waterfront Description None
View Y/N Yes
View Landscaped Area
Roof Type Tile
Porch Screened Lanai/Porch
Garage Yes
Private Pool Yes
Building
Lot Description Oversize
Story 1
Sewer Septic Tank
Water Central
Level or Stories 1 Story/Ranch
Structure Type Concrete Block,Stucco
New Construction Yes
Others
HOA Fee Include None
Tax ID 00266280101
Ownership Single Family
Security Features Security System,Smoke Detectors
Acceptable Financing Buyer Finance/Cash
Listing Terms Buyer Finance/Cash
Read Less Info
Want to know what your home might be worth? Contact us for a FREE valuation!

Our team is ready to help you sell your home for the highest possible price ASAP
Bought with Gulf Coast International Prop
"My job is to find and attract mastery-based agents to the office, protect the culture, and make sure everyone is happy! "
11923 Oak Trail Way, Richey, Florida, 34668, United States

