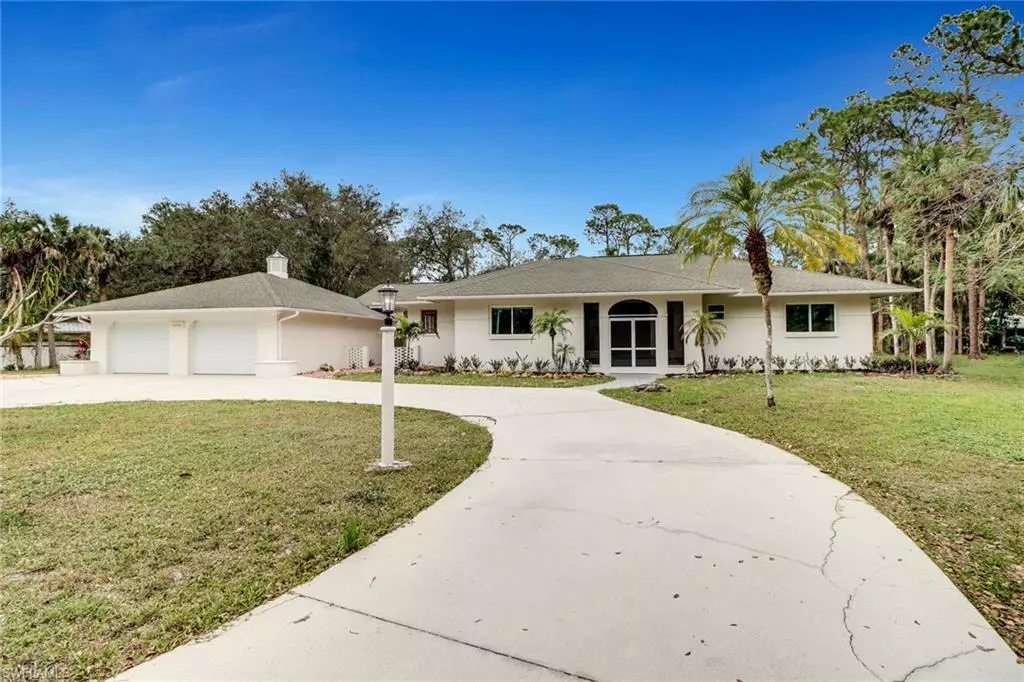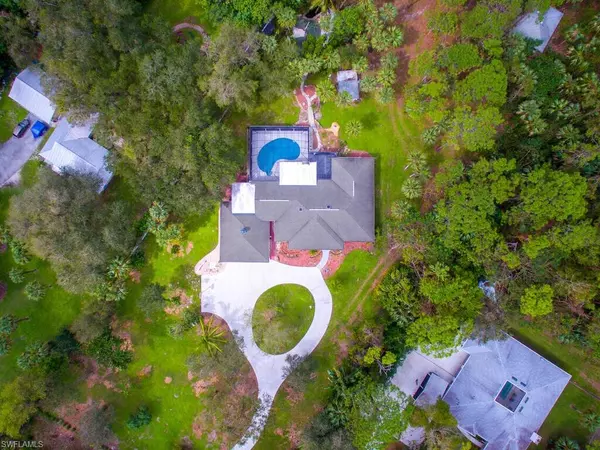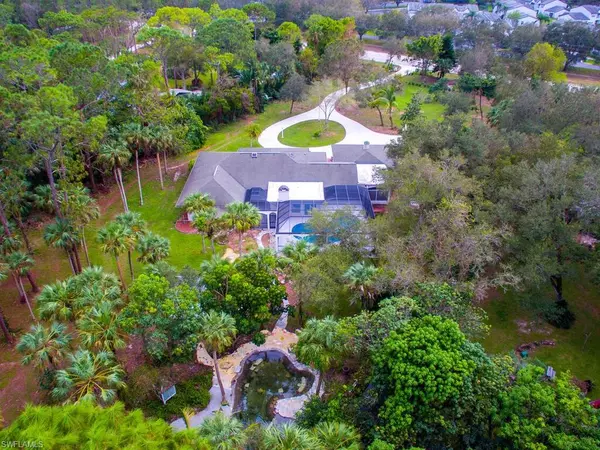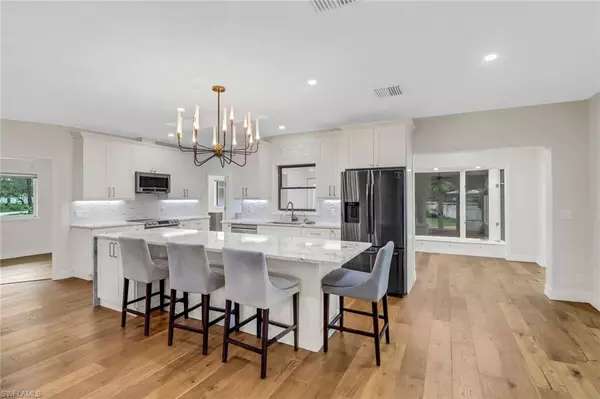$1,150,000
$1,199,000
4.1%For more information regarding the value of a property, please contact us for a free consultation.
3 Beds
2 Baths
2,509 SqFt
SOLD DATE : 03/16/2023
Key Details
Sold Price $1,150,000
Property Type Single Family Home
Sub Type Single Family Residence
Listing Status Sold
Purchase Type For Sale
Square Footage 2,509 sqft
Price per Sqft $458
Subdivision Logan Woods
MLS Listing ID 222076543
Sold Date 03/16/23
Bedrooms 3
Full Baths 2
Originating Board Naples
Year Built 1982
Annual Tax Amount $3,289
Tax Year 2021
Lot Size 2.730 Acres
Acres 2.73
Property Description
Check out this unique 3 bed, +den, 2 bath home, with a 1/1 guest house, and additional 29'x29' detached garage on a 2.73 acre lot in a very desirable area off Logan Blvd. You’ll get the peace and serenity of the estates but still be close to the world class shopping, dining and white sand beaches that made Naples famous. This home features a NEWLY resurfaced pool, with a NEW electric heater, on the oversized, NEWLY screened lanai with NEW a travertine tile deck. Other features include a peaceful Koi pond, with waterfall, NEW impact garage doors, 2 NEW ACS and duct work, NEW water system w/ reverse osmosis, 3 NEW Sliders, and 7 NEW windows(4 impact). The interior has been freshly painted with NEW wide engineered hardwood floors, New baseboards, NEW fans and lighting, NEW closet doors, and a renovated laundry room with storage cabinets and quartz counters. The kitchen features all NEW cabinetry, NEW appliances, NEW hood and a stunning 130 inch island with NEW quartz countertops done in a dramatic waterfall. Both bathrooms have NEW vanities with quartz counters, NEW sinks, toilets, tubs and showers.
Location
State FL
County Collier
Area Na23 - S/O Pine Ridge 26, 29, 30, 31, 33, 34
Direction From Pine Ridge Rd turn onto Logan Blvd and then turn left onto Green Blvd.
Rooms
Primary Bedroom Level Master BR Ground
Master Bedroom Master BR Ground
Dining Room Breakfast Bar, Dining - Family
Kitchen Built-In Desk, Pantry
Interior
Interior Features Split Bedrooms, Great Room, Den - Study, Guest Bath, Guest Room, Workshop, Built-In Cabinets, Wired for Data, Entrance Foyer, Walk-In Closet(s)
Heating Central Electric
Cooling Ceiling Fan(s), Central Electric
Flooring Tile, Wood
Window Features Impact Resistant,Single Hung,Sliding,Impact Resistant Windows
Appliance Dishwasher, Dryer, Microwave, Range, Refrigerator, Reverse Osmosis, Washer, Water Treatment Owned
Laundry Inside
Exterior
Exterior Feature Courtyard, Outdoor Shower, Sprinkler Auto, Storage, Water Display
Garage Spaces 2.0
Fence Fenced
Pool In Ground, Concrete, Equipment Stays, Electric Heat, Screen Enclosure
Community Features None, Non-Gated
Utilities Available Cable Available
Waterfront Description None,Pond
View Y/N Yes
View Landscaped Area, Privacy Wall, Trees/Woods
Roof Type Built-Up or Flat,Shingle
Street Surface Paved
Porch Patio, Screened Porch, Screened Lanai/Porch, Deck
Garage Yes
Private Pool Yes
Building
Lot Description Horses Ok, Oversize, Regular
Faces From Pine Ridge Rd turn onto Logan Blvd and then turn left onto Green Blvd.
Story 1
Sewer Septic Tank
Water Well
Level or Stories 1 Story/Ranch
Structure Type Concrete Block,Stucco
New Construction No
Schools
Elementary Schools Mike Davis Elementary School
Middle Schools Golden Gate Middle School
High Schools Golden Gate High School
Others
HOA Fee Include None
Tax ID 38397440002
Ownership Single Family
Security Features Smoke Detector(s),Smoke Detectors
Acceptable Financing Buyer Finance/Cash, FHA, VA Loan
Listing Terms Buyer Finance/Cash, FHA, VA Loan
Read Less Info
Want to know what your home might be worth? Contact us for a FREE valuation!

Our team is ready to help you sell your home for the highest possible price ASAP
Bought with Royal Shell Real Estate, Inc.

"My job is to find and attract mastery-based agents to the office, protect the culture, and make sure everyone is happy! "
11923 Oak Trail Way, Richey, Florida, 34668, United States






