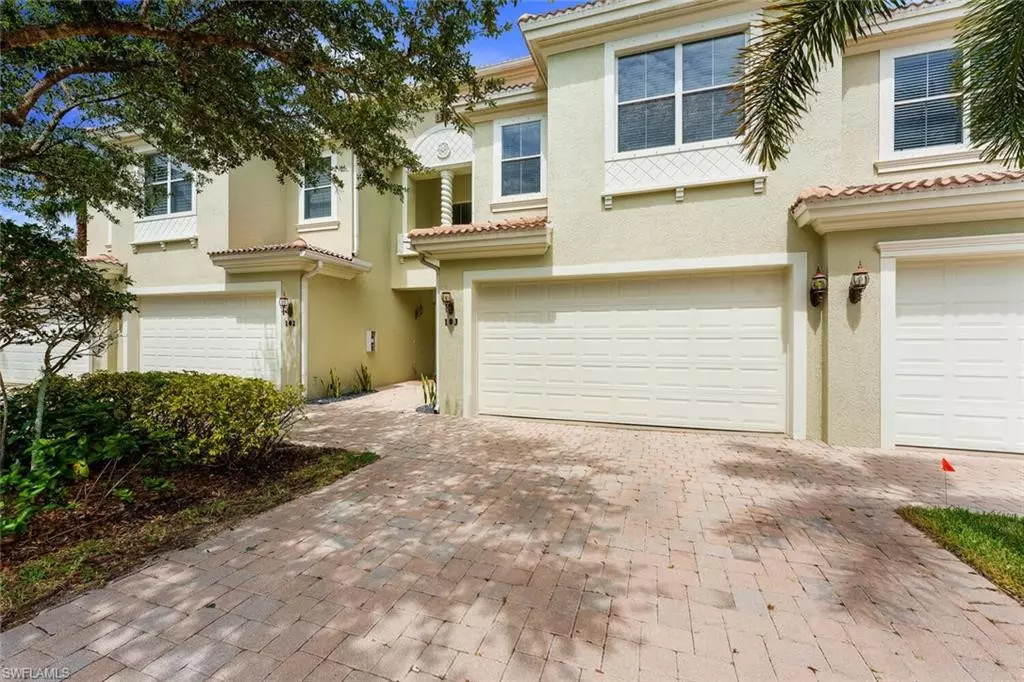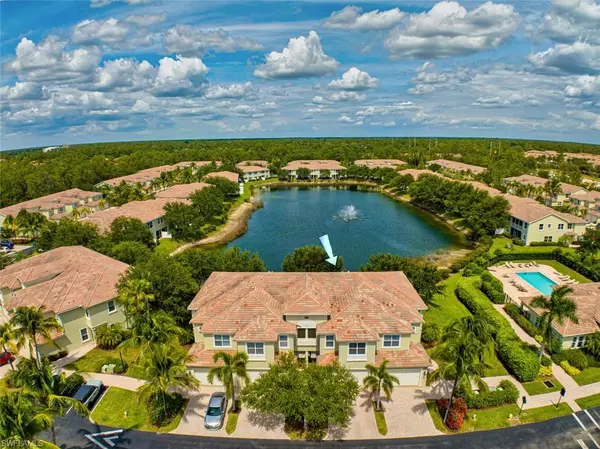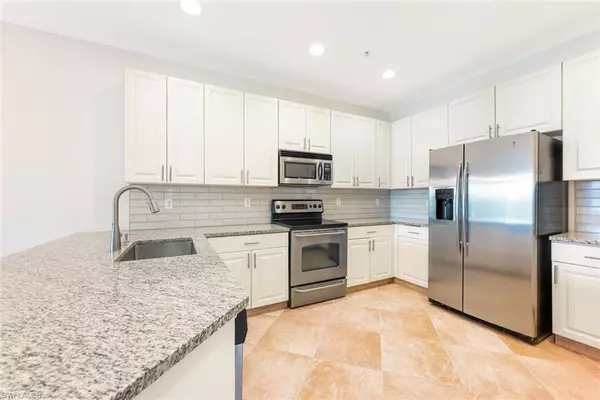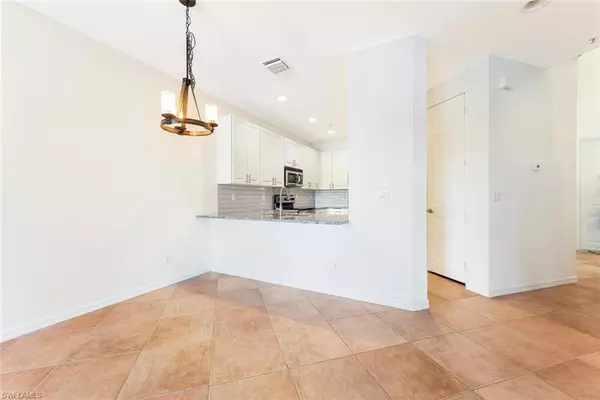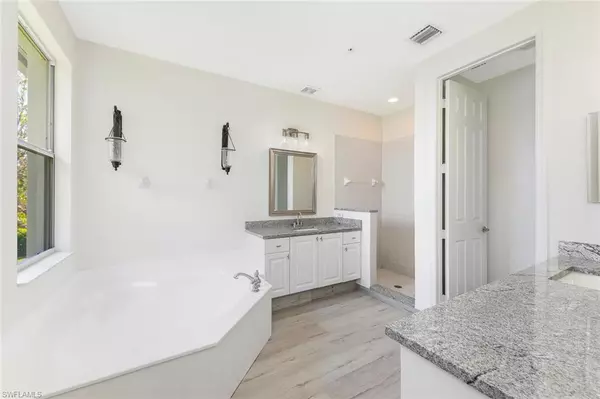$589,000
$589,700
0.1%For more information regarding the value of a property, please contact us for a free consultation.
4 Beds
4 Baths
2,334 SqFt
SOLD DATE : 12/02/2022
Key Details
Sold Price $589,000
Property Type Townhouse
Sub Type Townhouse
Listing Status Sold
Purchase Type For Sale
Square Footage 2,334 sqft
Price per Sqft $252
Subdivision Mariposa
MLS Listing ID 222078636
Sold Date 12/02/22
Bedrooms 4
Full Baths 3
Half Baths 1
Condo Fees $571/mo
Originating Board Naples
Year Built 2007
Annual Tax Amount $2,866
Tax Year 2021
Property Description
Just completed full renovation with the latest finishes !! Mariposa is a gated community centered around a 4 acre fresh-water lake, includes a mixture of 180 luxury coach homes and town homes. This huge townhome has 2,400 sq. ft. of living area with 4 bedrooms 3 and 1/2 baths , loft and a two-car garage with gorgeous long lake view. There are two master suites one the first floor and also a huge master suite with loft on second floor. This is rare find in a townhouse. This floorplan is one of only a few in Mariposa and only one of this model on the market. At time of purchase this floorplan was a 10,000 dollar upgrade. The location of this unit is best in community, steps to clubhouse , pool and mailbox. Quick access in and out of community , long lake view and away from 75. A prime location, Mariposa at Whippoorwill is conveniently located just west of I-75 off of Pine Ridge Road and Whippoorwill Lane, only minutes away from first-class shopping, dining, beaches, and schools. This price is a value for the location, features and sq. footage. It will be hard to find a property this big , this nice , with this location for this price anywhere in Naples. Must see to appreciate. You will not be disappointed
Location
State FL
County Collier
Area Na16 - Goodlette W/O 75
Direction Turn left after entering through gate first building on right. When scheduling gate code will be provided.
Rooms
Primary Bedroom Level Master BR Ground, Master BR Upstairs
Master Bedroom Master BR Ground, Master BR Upstairs
Dining Room Dining - Family
Interior
Interior Features Great Room, Loft, Wired for Data, Pantry, Walk-In Closet(s)
Heating Central Electric
Cooling Central Electric
Flooring Carpet, Tile
Window Features Double Hung,Sliding,Shutters - Manual,Window Coverings
Appliance Dishwasher, Disposal, Dryer, Microwave, Range, Refrigerator/Icemaker, Washer
Laundry Inside
Exterior
Exterior Feature Sprinkler Auto
Garage Spaces 2.0
Community Features Clubhouse, Pool, Community Room, Fitness Center, Sidewalks, Street Lights, Gated
Utilities Available Cable Available
Waterfront Description Lake Front
View Y/N No
Roof Type Tile
Porch Screened Lanai/Porch
Garage Yes
Private Pool No
Building
Lot Description Regular
Faces Turn left after entering through gate first building on right. When scheduling gate code will be provided.
Sewer Central
Water Central
Level or Stories Multi-Story Home, 2 Story
Structure Type Concrete Block,Stucco
New Construction No
Schools
Elementary Schools Osceola Elementary School
Middle Schools Pine Ridge Middle School
High Schools Barron Collier High School
Others
HOA Fee Include Cable TV,Insurance,Irrigation Water,Maintenance Grounds,Legal/Accounting,Manager,Pest Control Exterior,Rec Facilities,Repairs,Reserve,Security,Sewer,Street Lights,Street Maintenance,Water
Ownership Condo
Security Features Smoke Detector(s),Fire Sprinkler System,Smoke Detectors
Acceptable Financing Buyer Finance/Cash
Listing Terms Buyer Finance/Cash
Read Less Info
Want to know what your home might be worth? Contact us for a FREE valuation!

Our team is ready to help you sell your home for the highest possible price ASAP
Bought with Premiere Plus Realty Co.
"My job is to find and attract mastery-based agents to the office, protect the culture, and make sure everyone is happy! "
11923 Oak Trail Way, Richey, Florida, 34668, United States

