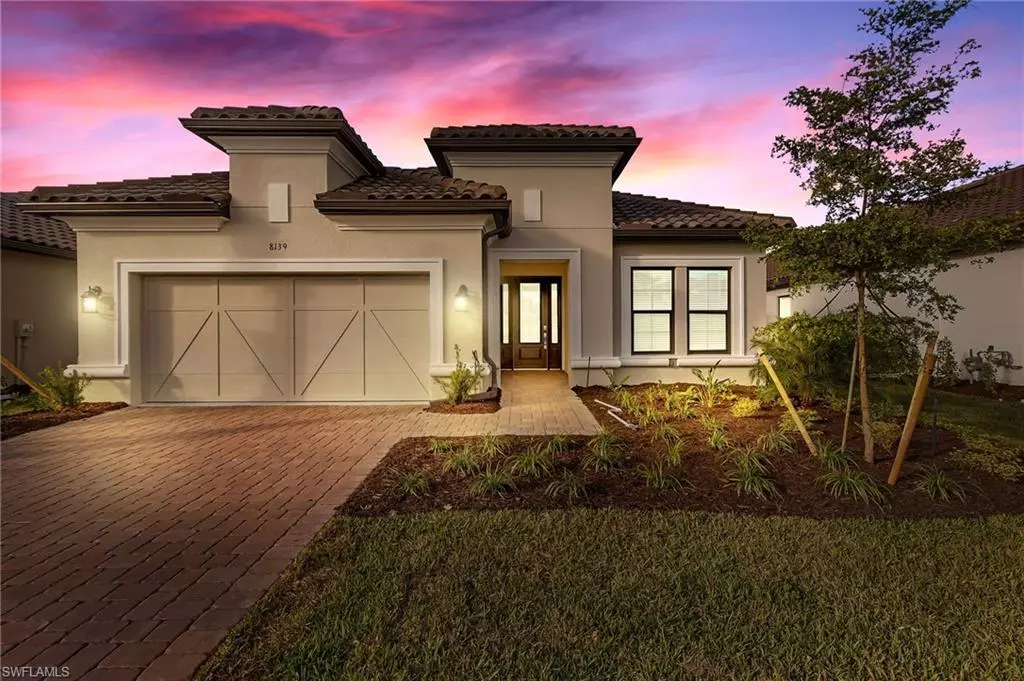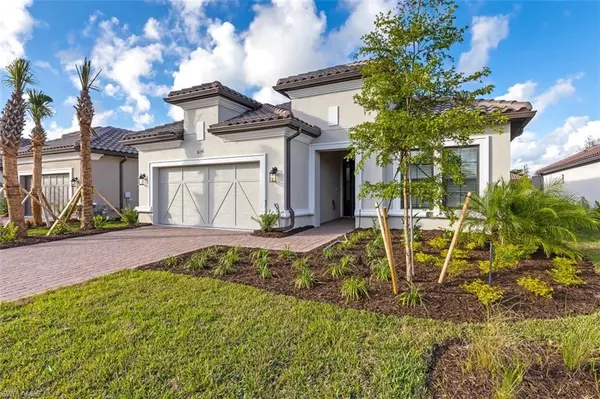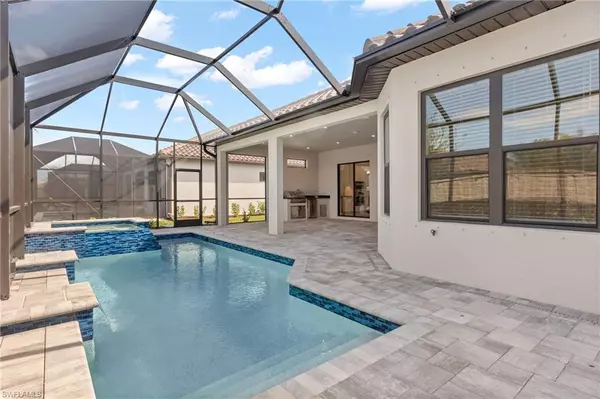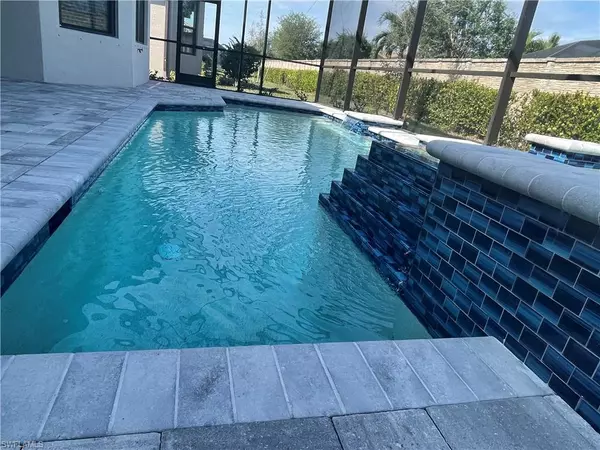$1,100,000
$1,169,000
5.9%For more information regarding the value of a property, please contact us for a free consultation.
3 Beds
3 Baths
2,313 SqFt
SOLD DATE : 03/31/2023
Key Details
Sold Price $1,100,000
Property Type Single Family Home
Sub Type Single Family Residence
Listing Status Sold
Purchase Type For Sale
Square Footage 2,313 sqft
Price per Sqft $475
Subdivision Esplanade At Hacienda Lakes
MLS Listing ID 222079814
Sold Date 03/31/23
Bedrooms 3
Full Baths 3
HOA Y/N Yes
Originating Board Naples
Year Built 2022
Tax Year 2022
Lot Size 7,405 Sqft
Acres 0.17
Property Description
REDUCED Over 400K IN BUILDER UPGRADES! This BRAND NEW, NEVER LIVED IN Naples SMART home is MOVE IN READY. A highly desired Lazio Model w/2300+ SF, located in gated Esplanade at Hacienda Lakes. Featuring 3 Split Bedrooms | Dual En-suites | Den and 3 Full Baths | Laundry Room | Upgrades include Custom Front Entry Door & Lights, 10' Tray Ceilings, Crown Molding, GAS Gourmet Kitchen, 42" Soft Close Cabs w/lighting, Interior Beverage Cooler and Bar, Custom Built Pantry and Linen Closet, GE Monogram Appliances all WIFI operated. Enjoy your private lux outside living space in the covered EXTENDED Lanai, Outdoor Granite Kitchen (gas) w/refrigerator and CUSTOM Oversized Pool, raised SPA, LED lighting & Water Features all WIFI controlled. Upgraded Floor Tile throughout. Whole House Blind Package. Owners Ensuite Bay Window, Personalized Home Technology Package/Security by UXARI/VITEX. SONOS whole house audio system. Garage Epoxy Floor, Exterior Landscape Lighting. Too much to list! The Esplanade at Hacienda Lakes is a new community with Resort-Style amenities, Pickle Ball Courts, Har-Tru Tennis Courts. Only 10 minutes to downtown Naples, Marco Island, Sugar Sand Beaches and I75 access.
Location
State FL
County Collier
Area Na37 - East Collier S/O 75 E/O 9
Direction Gate Open/New Construction
Rooms
Dining Room Dining - Living
Kitchen Kitchen Island, Pantry
Interior
Interior Features Split Bedrooms, Great Room, Den - Study, Guest Bath, Guest Room, Bar, Built-In Cabinets, Wired for Data, Cathedral Ceiling(s), Coffered Ceiling(s), Pantry, Wired for Sound, Tray Ceiling(s), Wet Bar
Heating Central Electric
Cooling Central Electric, Humidity Control
Flooring Tile
Window Features Double Hung,Impact Resistant Windows
Appliance Gas Cooktop, Dishwasher, Disposal, Double Oven, Dryer, Freezer, Microwave, Refrigerator, Refrigerator/Freezer, Refrigerator/Icemaker, Reverse Osmosis, Self Cleaning Oven, Washer
Laundry Inside, Sink
Exterior
Exterior Feature Gas Grill, Outdoor Kitchen, Privacy Wall, Sprinkler Auto, Water Display
Garage Spaces 2.0
Pool Concrete, Gas Heat, Screen Enclosure
Community Features Clubhouse, Park, Pool, Community Room, Community Spa/Hot tub, Dog Park, Fitness Center, Pickleball, Sidewalks, Street Lights, Gated
Utilities Available Underground Utilities, Natural Gas Connected, Cable Available, Natural Gas Available
Waterfront Description None
View Y/N No
Roof Type Tile
Porch Screened Lanai/Porch
Garage Yes
Private Pool Yes
Building
Lot Description Regular
Faces Gate Open/New Construction
Story 1
Sewer Central
Water Central
Level or Stories 1 Story/Ranch
Structure Type Concrete Block,Concrete,Stucco
New Construction Yes
Others
HOA Fee Include Cable TV,Internet,Maintenance Grounds,Security,Street Lights,Trash,Water
Tax ID 31347860309
Ownership Single Family
Security Features Smoke Detector(s),Smoke Detectors
Acceptable Financing Agreement For Deed
Listing Terms Agreement For Deed
Read Less Info
Want to know what your home might be worth? Contact us for a FREE valuation!

Our team is ready to help you sell your home for the highest possible price ASAP
Bought with Coldwell Banker Realty

"My job is to find and attract mastery-based agents to the office, protect the culture, and make sure everyone is happy! "
11923 Oak Trail Way, Richey, Florida, 34668, United States






