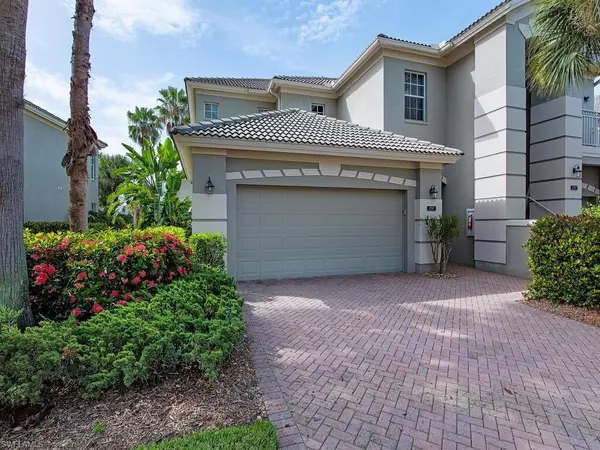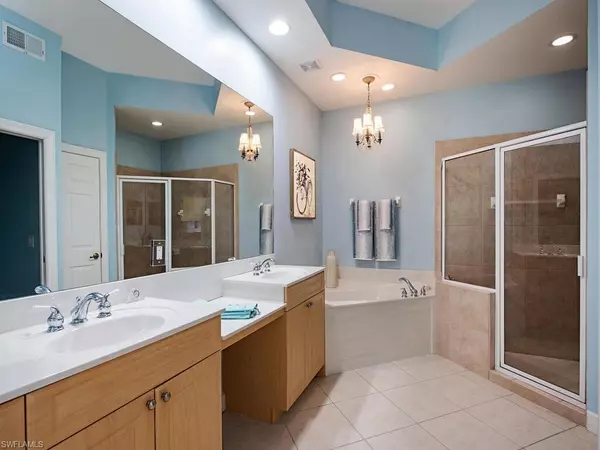$900,000
$925,000
2.7%For more information regarding the value of a property, please contact us for a free consultation.
3 Beds
3 Baths
2,060 SqFt
SOLD DATE : 04/28/2023
Key Details
Sold Price $900,000
Property Type Condo
Sub Type Low Rise (1-3)
Listing Status Sold
Purchase Type For Sale
Square Footage 2,060 sqft
Price per Sqft $436
Subdivision Osprey Pointe
MLS Listing ID 222081950
Sold Date 04/28/23
Style Carriage/Coach
Bedrooms 3
Full Baths 2
Half Baths 1
Condo Fees $2,500/qua
HOA Y/N Yes
Originating Board Naples
Year Built 2002
Annual Tax Amount $5,012
Tax Year 2021
Property Description
C7589 Best value in Pelican Marsh! Stunning updated Osprey Pointe 1st FLOOR residence - NO STAIRS! Lives like a single-family home. Light & Bright. Corner residence, 3 bedrooms, 2.5 baths, 10' tray ceilings, LED lights, tile throughout, updated kitchen with granite counters, upgraded cabinets, stainless steel appliances. Luxurious master suite and bath, wonderful closet space, expansive lanai. Sunny, private, lush garden view. ONE LEVEL LIVING. Oversized 2 car garage. PET FRIENDLY - No weight limit. Stroll to pool & clubhouse. Short walk or bike ride to magnificent community center, with Tennis, Fitness, Pickleball, Bocce ball, and social activities. Just 2 miles to Vanderbilt Beach. Free beach boat taxi to beach! Pelican Marsh is close to everything Naples – Vanderbilt Beach, Mercato, Waterside Shops, Galleria Shops, Venetian Village & Old Naples. See it today – Live it tomorrow! Bring your best offer!
Location
State FL
County Collier
Area Na12 - N/O Vanderbilt Bch Rd W/O
Direction Enter Pelican Marsh off Airport, Vanderbilt or Us41 gates. Property near SE corner of Pelican Marsh.. Bay Laurel to Whimbrel Watch.
Rooms
Primary Bedroom Level Master BR Ground
Master Bedroom Master BR Ground
Dining Room Dining - Living, Eat-in Kitchen
Kitchen Pantry
Interior
Interior Features Split Bedrooms, Great Room, Guest Bath, Guest Room, Built-In Cabinets, Wired for Data, Coffered Ceiling(s), Entrance Foyer, Pantry, Tray Ceiling(s), Volume Ceiling, Walk-In Closet(s)
Heating Central Electric
Cooling Ceiling Fan(s), Central Electric
Flooring Tile
Window Features Double Hung,Impact Resistant Windows,Window Coverings
Appliance Electric Cooktop, Dishwasher, Disposal, Dryer, Microwave, Refrigerator/Icemaker, Washer
Laundry Inside, Sink
Exterior
Exterior Feature None
Garage Spaces 2.0
Community Features Golf Non Equity, Bike And Jog Path, Bocce Court, Clubhouse, Community Room, Community Spa/Hot tub, Fitness Center, Full Service Spa, Golf, Internet Access, Pickleball, Playground, Restaurant, Sauna, Street Lights, Tennis Court(s), Gated, Golf Course, Tennis
Utilities Available Underground Utilities, Cable Available
Waterfront Description None
View Y/N Yes
View Landscaped Area
Roof Type Tile
Street Surface Paved
Porch Screened Lanai/Porch
Garage Yes
Private Pool No
Building
Lot Description Zero Lot Line
Faces Enter Pelican Marsh off Airport, Vanderbilt or Us41 gates. Property near SE corner of Pelican Marsh.. Bay Laurel to Whimbrel Watch.
Sewer Assessment Paid, Central
Water Assessment Paid, Central
Architectural Style Carriage/Coach
Structure Type Concrete Block,Metal Frame,Wood Frame,Stone,Stucco
New Construction No
Schools
Elementary Schools Pelican Marsh Elementary School
Middle Schools Pine Ridge Middle School
High Schools Barron Collier High School
Others
HOA Fee Include Cable TV,Fidelity Bond,Insurance,Internet,Irrigation Water,Maintenance Grounds,Manager,Pest Control Exterior,Rec Facilities,Repairs,Reserve,Security,Sewer,Street Lights,Water
Tax ID 64707001542
Ownership Condo
Security Features Smoke Detector(s),Smoke Detectors
Acceptable Financing Buyer Finance/Cash
Listing Terms Buyer Finance/Cash
Read Less Info
Want to know what your home might be worth? Contact us for a FREE valuation!

Our team is ready to help you sell your home for the highest possible price ASAP
Bought with DomainRealty.com LLC
"My job is to find and attract mastery-based agents to the office, protect the culture, and make sure everyone is happy! "
11923 Oak Trail Way, Richey, Florida, 34668, United States






