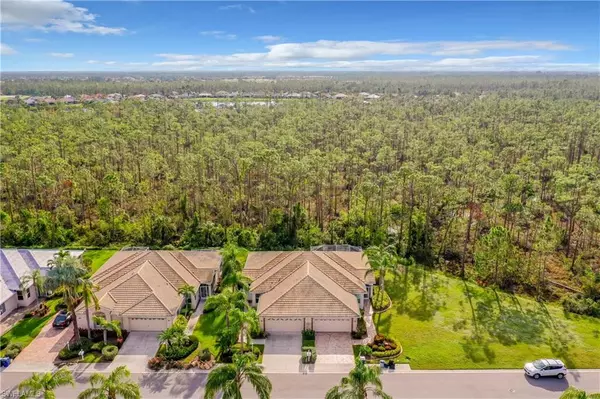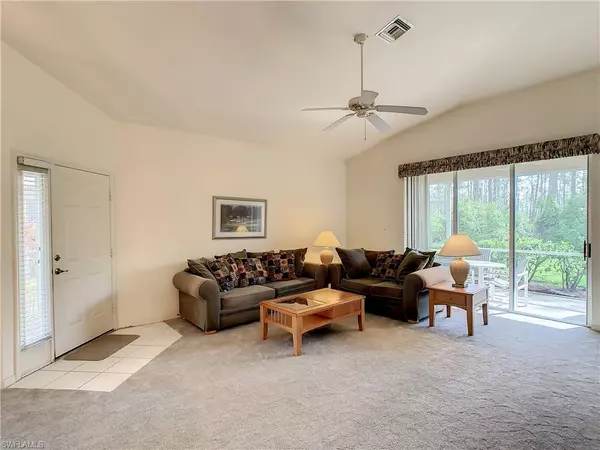$270,000
$289,000
6.6%For more information regarding the value of a property, please contact us for a free consultation.
2 Beds
2 Baths
1,277 SqFt
SOLD DATE : 08/10/2023
Key Details
Sold Price $270,000
Property Type Single Family Home
Sub Type Villa Attached
Listing Status Sold
Purchase Type For Sale
Square Footage 1,277 sqft
Price per Sqft $211
Subdivision Del Vera Country Club
MLS Listing ID 222085098
Sold Date 08/10/23
Bedrooms 2
Full Baths 2
HOA Y/N Yes
Originating Board Florida Gulf Coast
Year Built 2001
Annual Tax Amount $2,789
Tax Year 2021
Lot Size 4,791 Sqft
Acres 0.11
Property Description
Coveted maintenance-free PRESERVE Villa in HERONS GLEN COUNTRY CLUB. This impeccably maintained duplex home has the spaciousness and privacy of a single family house. The front door opens right into the great room with soaring ceilings and a large open living space. There is BRAND NEW carpet underfoot, and beautiful views out to the lush, green nature preserve. The kitchen has lots of storage and counter space plus an ISLAND with breakfast bar. You might opt to take your meal on the screened, under roof lanai. Keep an eye out for frolicking birds or other wildlife while you eat! In the master suite you will find a walk-in closet, double sinks and a deep walk-in shower. There is also a guest bedroom, guest bath, indoor laundry, and a 2-car garage with a utility sink. Enjoy the quiet and close-knit neighborhood of The Preserve, situated within easy access to the front gate and the clubhouse, and close to all of the fabulous Herons Glen amenities like Har Tru tennis, pickleball, pool & spa, restaurant & lounge, state of the art fitness center, activity rooms, library, bocce, ballroom, and so much more, plus GOLF is optional! Call TODAY for your private tour!
Location
State FL
County Lee
Area Fn07 - North Fort Myers Area
Zoning RPD
Direction Route 41 North 4 miles past Shell Factory to Herons Glen Entrance. First right after gate onto Palo Duro Blvd. Turn right into The Preserve. Right onto Marathona Ct. Home is on left.
Rooms
Primary Bedroom Level Master BR Ground
Master Bedroom Master BR Ground
Dining Room Breakfast Bar, Dining - Living
Kitchen Built-In Desk, Kitchen Island, Pantry
Interior
Interior Features Great Room, Guest Bath, Guest Room, Built-In Cabinets, Wired for Data, Pantry, Volume Ceiling, Walk-In Closet(s)
Heating Central Electric
Cooling Ceiling Fan(s), Central Electric
Flooring Carpet, Tile
Window Features Single Hung,Sliding
Appliance Dishwasher, Disposal, Dryer, Microwave, Range, Refrigerator/Freezer, Washer
Laundry Inside, Sink
Exterior
Exterior Feature Sprinkler Auto
Garage Spaces 2.0
Community Features Golf Public, BBQ - Picnic, Bike And Jog Path, Billiards, Bocce Court, Clubhouse, Pool, Community Room, Community Spa/Hot tub, Fitness Center, Golf, Hobby Room, Internet Access, Library, Pickleball, Putting Green, Restaurant, Shuffleboard, Sidewalks, Street Lights, Tennis Court(s), Gated, Golf Course, Tennis
Utilities Available Underground Utilities, Cable Available
Waterfront Description None
View Y/N Yes
View Preserve
Roof Type Shingle
Street Surface Paved
Porch Screened Lanai/Porch
Garage Yes
Private Pool No
Building
Lot Description Regular
Faces Route 41 North 4 miles past Shell Factory to Herons Glen Entrance. First right after gate onto Palo Duro Blvd. Turn right into The Preserve. Right onto Marathona Ct. Home is on left.
Sewer Assessment Paid, Central
Water Assessment Paid, Central
Structure Type Concrete Block,Stucco
New Construction No
Others
HOA Fee Include Cable TV,Internet,Irrigation Water,Maintenance Grounds,Legal/Accounting,Manager,Rec Facilities,Reserve,Security,Street Lights,Street Maintenance
Tax ID 04-43-24-07-00000.6290
Ownership Single Family
Security Features Smoke Detector(s),Smoke Detectors
Acceptable Financing Buyer Finance/Cash
Listing Terms Buyer Finance/Cash
Read Less Info
Want to know what your home might be worth? Contact us for a FREE valuation!

Our team is ready to help you sell your home for the highest possible price ASAP
Bought with Starlink Realty, Inc
"My job is to find and attract mastery-based agents to the office, protect the culture, and make sure everyone is happy! "
11923 Oak Trail Way, Richey, Florida, 34668, United States






