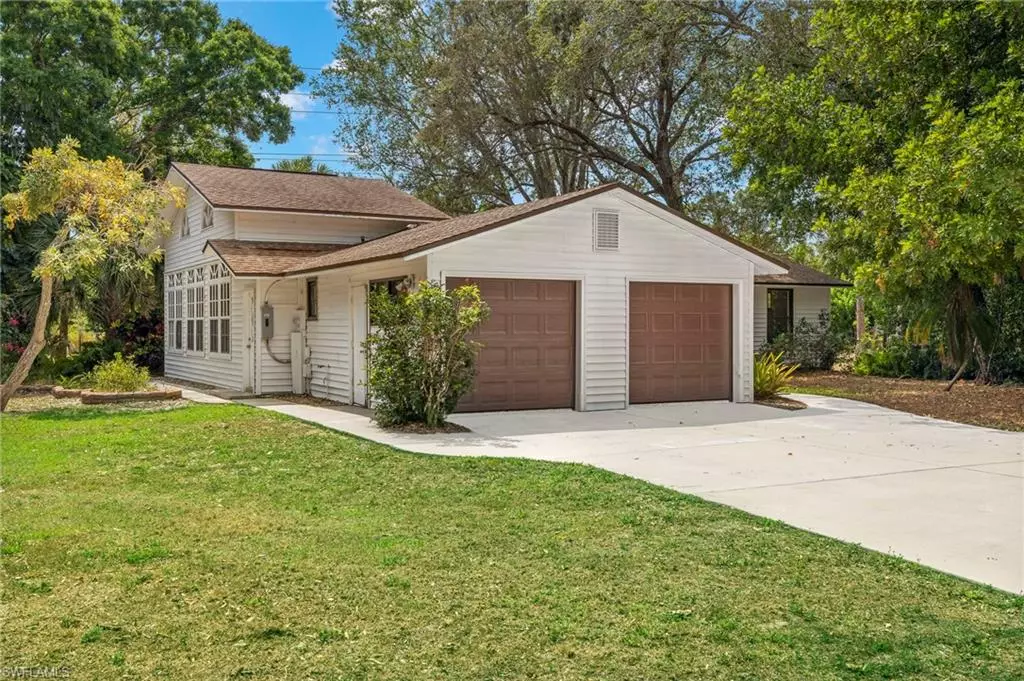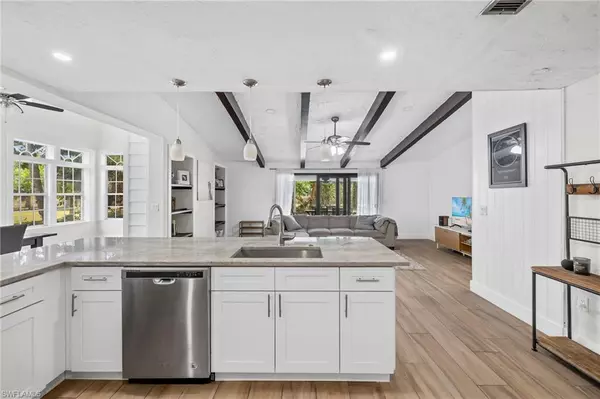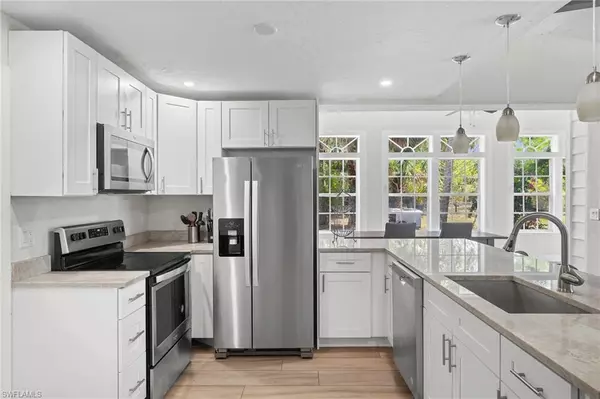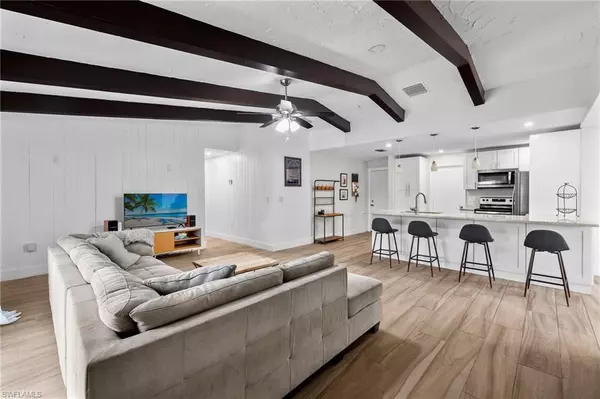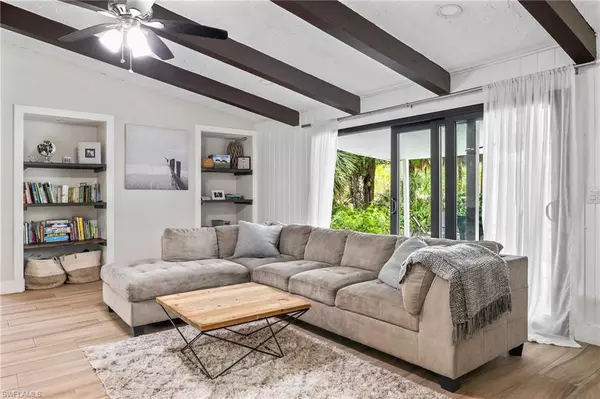$785,000
$799,000
1.8%For more information regarding the value of a property, please contact us for a free consultation.
3 Beds
3 Baths
2,111 SqFt
SOLD DATE : 05/12/2023
Key Details
Sold Price $785,000
Property Type Single Family Home
Sub Type Single Family Residence
Listing Status Sold
Purchase Type For Sale
Square Footage 2,111 sqft
Price per Sqft $371
Subdivision Logan Woods
MLS Listing ID 223020919
Sold Date 05/12/23
Style Carriage/Coach
Bedrooms 3
Full Baths 2
Half Baths 1
Originating Board Naples
Year Built 1983
Annual Tax Amount $4,232
Tax Year 2022
Lot Size 2.270 Acres
Acres 2.27
Property Description
Nestled conveniently in Logan Woods, this charming renovated home with ample land to create is the best of both worlds. This beautiful estate has 2.27 acres of land and offers a charming home with over 2,100 sqft. 3 bedrooms plus a Florida room, adorned with a plethora of windows, and 2.5 bathrooms. Immediately upon entry, the natural light roars through the vaulted ceilings, and bounces of the white oak tile floors throughout. The ceiling beams draw your attention upwards, which opens the entire home right before your eyes. The kitchen includes all stainless steel appliances, and a stunning marble slab with an eat-in feel. An oversized open-air lanai, a pool and a wide entertainment space awaits as you step outside. The exterior boasts a New Roof (2020), a covered 2 car garage, and a separate Barn structure, fit for horse stabling, or ready to be converted into something spectacular. Other upgrades include but are not limited to: Whole house RO system, New AC system (2020), Children's playground, raised boxes for plantings, and more! Wonderfully located only a few short miles to Naples' world-famous beaches, shopping and dining. Easily accessible to I-75 for the commuters.
Location
State FL
County Collier
Area Na23 - S/O Pine Ridge 26, 29, 30, 31, 33, 34
Rooms
Primary Bedroom Level Master BR Ground
Master Bedroom Master BR Ground
Dining Room Dining - Living, Eat-in Kitchen
Kitchen Kitchen Island
Interior
Interior Features Den - Study, Family Room, Florida Room, Guest Bath, Guest Room, Built-In Cabinets, Vaulted Ceiling(s), Walk-In Closet(s)
Heating Central Electric
Cooling Central Electric
Flooring Tile
Window Features Arched,Sliding,Impact Resistant Windows,Shutters - Manual
Appliance Electric Cooktop, Dishwasher, Disposal, Dryer, Freezer, Microwave, Range, Refrigerator/Freezer, Reverse Osmosis, Washer
Laundry Inside
Exterior
Exterior Feature Room for Pool
Garage Spaces 2.0
Fence Fenced
Pool In Ground, Concrete
Community Features Horses OK, Non-Gated
Utilities Available Cable Available
Waterfront Description None
View Y/N Yes
View Landscaped Area
Roof Type Shingle
Porch Open Porch/Lanai, Patio
Garage Yes
Private Pool Yes
Building
Lot Description Horses Ok, Regular
Story 1
Sewer Septic Tank
Water Well
Architectural Style Carriage/Coach
Level or Stories 1 Story/Ranch
Structure Type Wood Frame,Vinyl Siding
New Construction No
Schools
Elementary Schools Vineyards Elementary School
Middle Schools Oakridge Middle School
High Schools Naples High School
Others
HOA Fee Include Cable TV
Tax ID 38331840008
Ownership Single Family
Acceptable Financing Buyer Finance/Cash
Listing Terms Buyer Finance/Cash
Read Less Info
Want to know what your home might be worth? Contact us for a FREE valuation!

Our team is ready to help you sell your home for the highest possible price ASAP
Bought with William Raveis Real Estate

"My job is to find and attract mastery-based agents to the office, protect the culture, and make sure everyone is happy! "
11923 Oak Trail Way, Richey, Florida, 34668, United States

