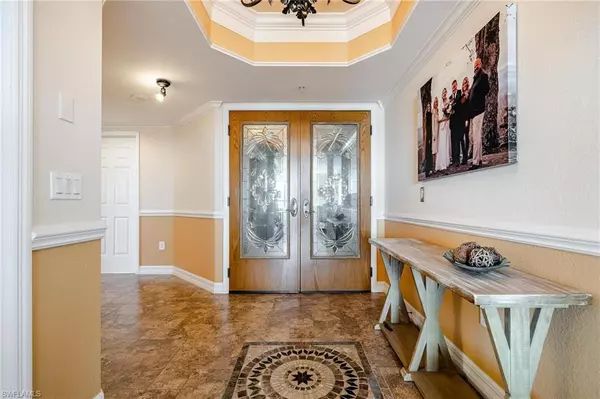$910,000
$940,000
3.2%For more information regarding the value of a property, please contact us for a free consultation.
3 Beds
3 Baths
2,362 SqFt
SOLD DATE : 11/02/2023
Key Details
Sold Price $910,000
Property Type Condo
Sub Type High Rise (8+)
Listing Status Sold
Purchase Type For Sale
Square Footage 2,362 sqft
Price per Sqft $385
Subdivision Mastique
MLS Listing ID 223024937
Sold Date 11/02/23
Bedrooms 3
Full Baths 3
HOA Fees $1,168/qua
HOA Y/N Yes
Originating Board Florida Gulf Coast
Year Built 2004
Annual Tax Amount $5,212
Tax Year 2021
Lot Size 0.278 Acres
Acres 0.2776
Property Description
Every day is a vacation at Mastique, a high-rise luxury resort community. Enjoy breathtaking panoramic views from this 12th floor, 3 bedroom - 3 bath unit. END unit streaming beautiful natural light. Expansive panoramic views include the Gulf of Mexico, Sanibel Island, San Carlos Bay and Fort Myers Beach! Step through the front door and fall in love with the bright and open layout, with views of the water all around you. Unit features granite countertops, stainless steel appliances, tile backsplash, tray ceilings. Master suite features dual vanity sinks, a soaking bathtub and custom closets. A secure 2-CAR parking garage and storage closet included along with an amenity-rich clubhouse with lobby, community room, heated pool and spa, tennis court, well-equipped fitness room, library, home theater room that are yours to enjoy. Make this your permanent or second home and start living in the carefree luxury of Mastique!
Location
State FL
County Lee
Area Fm12 - Fort Myers Area
Direction GPS. Google Maps.
Rooms
Dining Room Breakfast Bar, Breakfast Room, Dining - Living
Kitchen Pantry
Interior
Interior Features Secured Elevator, Split Bedrooms, Great Room, Exercise Room, Media Room, Bar, Wired for Data, Entrance Foyer, Multi Phone Lines, Pantry, Tray Ceiling(s), Volume Ceiling, Walk-In Closet(s)
Heating Central Electric
Cooling Central Electric
Flooring Carpet, Tile
Window Features Impact Resistant,Single Hung,Sliding,Solar Tinted,Impact Resistant Windows,Shutters - Screens/Fabric,Window Coverings
Appliance Electric Cooktop, Dishwasher, Disposal, Dryer, Ice Maker, Microwave, Refrigerator/Freezer, Wall Oven, Washer
Laundry Inside, Sink
Exterior
Exterior Feature Outdoor Grill, Outdoor Shower, Privacy Wall, Sprinkler Auto, Tennis Court(s), Water Display
Garage Spaces 2.0
Fence Fenced
Community Features Beach - Private, Bike And Jog Path, Bike Storage, Billiards, Bocce Court, Cabana, Clubhouse, Pool, Community Room, Community Spa/Hot tub, Dog Park, Fitness Center, Extra Storage, Fishing, Hobby Room, Internet Access, Lakefront Beach, Library, Pickleball, Playground, Sidewalks, Tennis Court(s), Theater, Trash Chute, Vehicle Wash Area, Gated
Utilities Available Underground Utilities, Cable Available
Waterfront Description Lake Front,Pond
View Y/N Yes
View Trees/Woods
Roof Type Built-Up or Flat,Tile
Street Surface Paved
Porch Screened Lanai/Porch, Patio
Garage Yes
Private Pool No
Building
Lot Description Across From Waterfront, Cul-De-Sac
Building Description Concrete Block,Elevated,Concrete,Stucco, Elevator
Faces GPS. Google Maps.
Sewer Assessment Paid, Central
Water Assessment Paid, Central
Structure Type Concrete Block,Elevated,Concrete,Stucco
New Construction No
Others
HOA Fee Include Cable TV,Insurance,Internet,Irrigation Water,Maintenance Grounds,Legal/Accounting,Manager,Pest Control Exterior,Pest Control Interior,Rec Facilities,Repairs,Reserve,Security,Sewer,Street Maintenance,Trash,Water
Tax ID 12-46-23-07-00000.1201
Ownership Condo
Security Features Smoke Detector(s),Fire Sprinkler System,Smoke Detectors
Acceptable Financing Buyer Finance/Cash
Listing Terms Buyer Finance/Cash
Read Less Info
Want to know what your home might be worth? Contact us for a FREE valuation!

Our team is ready to help you sell your home for the highest possible price ASAP
Bought with Waterside Villas Realty Inc
"My job is to find and attract mastery-based agents to the office, protect the culture, and make sure everyone is happy! "
11923 Oak Trail Way, Richey, Florida, 34668, United States






