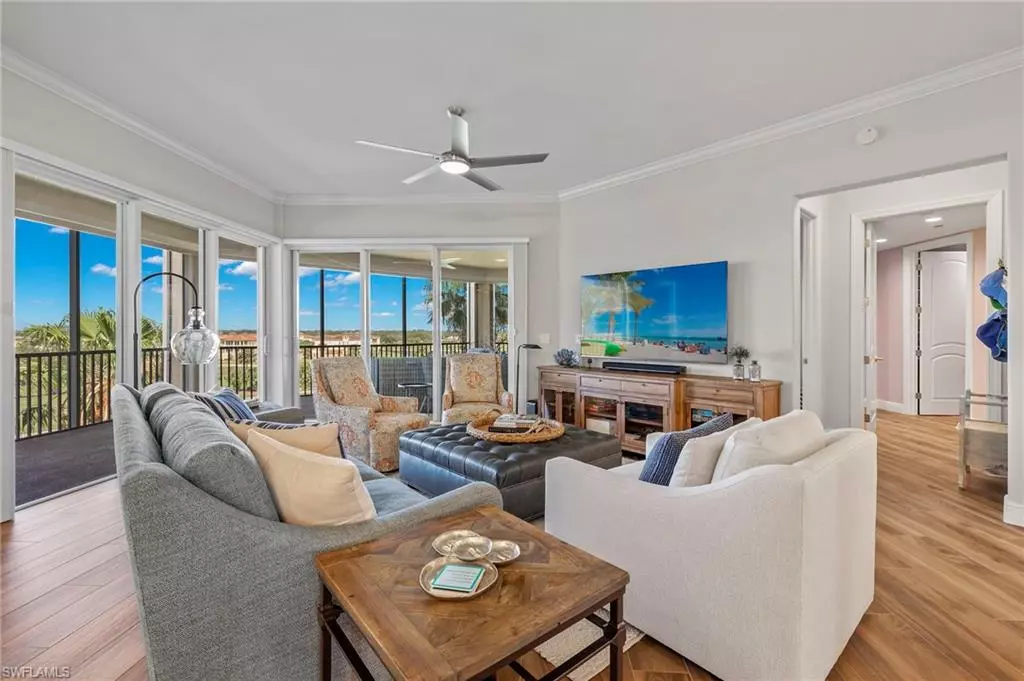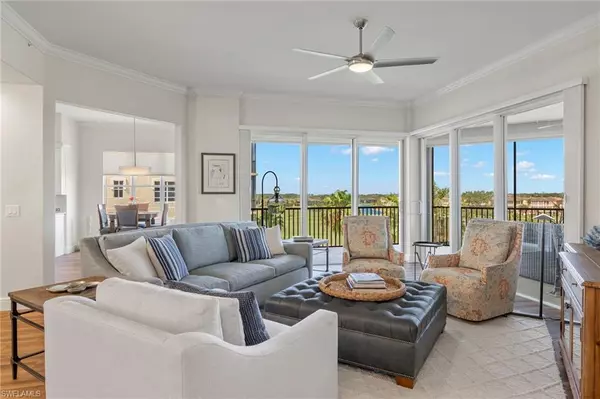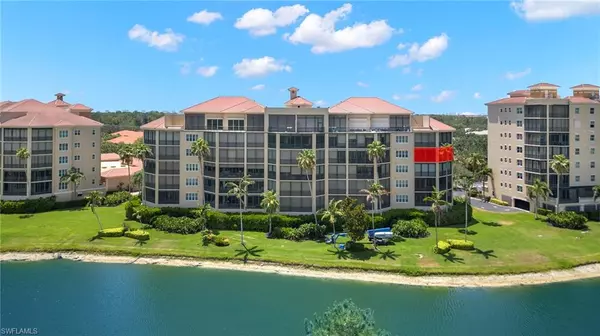$1,175,000
$1,249,000
5.9%For more information regarding the value of a property, please contact us for a free consultation.
3 Beds
3 Baths
2,552 SqFt
SOLD DATE : 08/31/2023
Key Details
Sold Price $1,175,000
Property Type Condo
Sub Type Mid Rise (4-7)
Listing Status Sold
Purchase Type For Sale
Square Footage 2,552 sqft
Price per Sqft $460
Subdivision Vista Pointe
MLS Listing ID 223037979
Sold Date 08/31/23
Bedrooms 3
Full Baths 3
Condo Fees $2,540/qua
HOA Y/N Yes
Originating Board Naples
Year Built 2002
Annual Tax Amount $6,266
Tax Year 2022
Property Description
Gorgeous End-unit condo, fully renovated in 2019, with a 5th story panoramic view of Vineyard’s North golf course from the expansive wrap-around terrace. Wake up each day to breathtaking views of the sunrise reflecting on the adjoining crystal lakes. Offered Furnished w/3 large bedrooms w/ensuite bathrooms, laundry room and den. With over 2,550 square feet, and a spacious open floor plan, it is perfect for hosting friends and family. Upgrades include: upscale flooring throughout, custom cabinets in kitchen, bathrooms and laundry room, electric roll down hurricane shutters, crown molding throughout, Hunter Douglas shades, custom closets, new A/C, GE appliances and more! Two designated parking spaces (one garage) and large storage room included. Vista Pointe offers a separate clubhouse w/fitness room, barbeque areas, and a resort-style pool w/beautiful waterfalls. Vineyards Country Club boasts a recently renovated clubhouse w/resort pool, Bocce, spa/fitness facility, Racquet facility w/12 Har-Tru tennis courts and 6 pickle-ball courts, and 36 holes of golf. Membership to Vineyards Country Club is optional. The Vineyards is an active and socially engaged community. Life is good here!
Location
State FL
County Collier
Area Na14 -Vanderbilt Rd To Pine Ridge Rd
Rooms
Dining Room Breakfast Room, Dining - Living
Kitchen Kitchen Island
Interior
Interior Features Common Elevator, Split Bedrooms, Great Room, Den - Study, Family Room, Guest Bath, Guest Room, Home Office, Built-In Cabinets, Closet Cabinets, Tray Ceiling(s), Vaulted Ceiling(s), Walk-In Closet(s)
Heating Central Electric
Cooling Ceiling Fan(s), Central Electric
Flooring Carpet, Tile
Window Features Single Hung,Sliding,Shutters Electric,Window Coverings
Appliance Electric Cooktop, Dishwasher, Dryer, Microwave, Refrigerator/Freezer, Self Cleaning Oven, Wall Oven, Washer, Wine Cooler
Laundry Inside, Sink
Exterior
Exterior Feature Balcony, Screened Balcony, Water Display
Garage Spaces 1.0
Community Features Golf Non Equity, Pool, Community Room, Community Spa/Hot tub, Fitness Center, Extra Storage, Internet Access, Private Membership, Trash Chute, Condo/Hotel, Gated, Golf Course, Tennis
Utilities Available Underground Utilities, Cable Available
Waterfront Description Fresh Water,Lake Front
View Y/N Yes
View Golf Course
Roof Type Tile
Garage Yes
Private Pool No
Building
Lot Description Zero Lot Line
Building Description Concrete Block,Stucco, Elevator
Sewer Central
Water Central
Structure Type Concrete Block,Stucco
New Construction No
Schools
Elementary Schools Vineyards Elementary School
Middle Schools Oakridge Middle School
High Schools Gulf Coast High School
Others
HOA Fee Include Cable TV,Insurance,Internet,Irrigation Water,Maintenance Grounds,Legal/Accounting,Manager,Master Assn. Fee Included,Pest Control Exterior,Rec Facilities,Repairs,Reserve,Security,Street Lights,Street Maintenance,Trash,Water
Tax ID 80890000861
Ownership Condo
Security Features Smoke Detector(s),Fire Sprinkler System,Smoke Detectors
Acceptable Financing Buyer Finance/Cash
Listing Terms Buyer Finance/Cash
Read Less Info
Want to know what your home might be worth? Contact us for a FREE valuation!

Our team is ready to help you sell your home for the highest possible price ASAP
Bought with Compass Florida LLC

"My job is to find and attract mastery-based agents to the office, protect the culture, and make sure everyone is happy! "
11923 Oak Trail Way, Richey, Florida, 34668, United States






