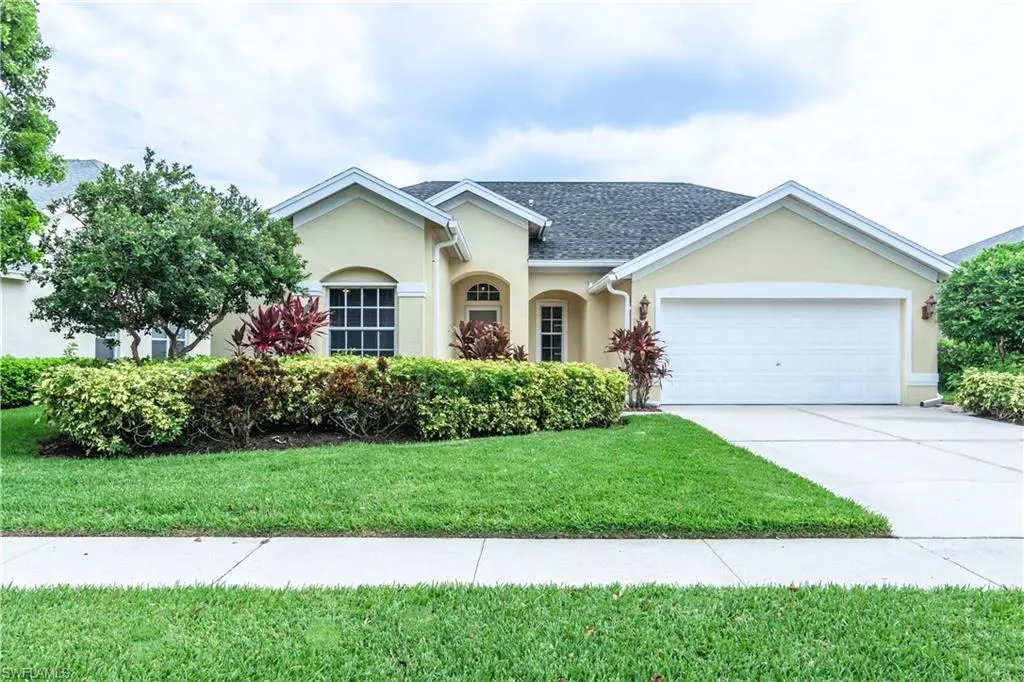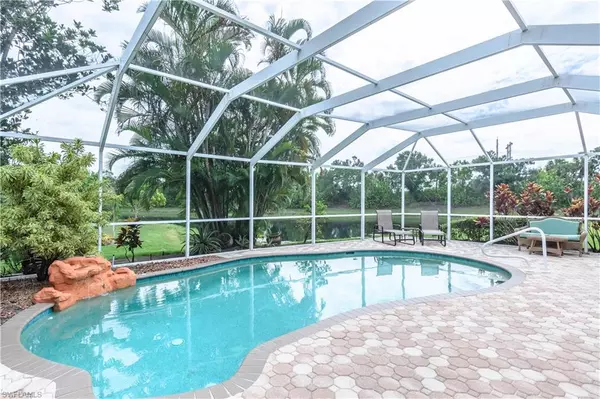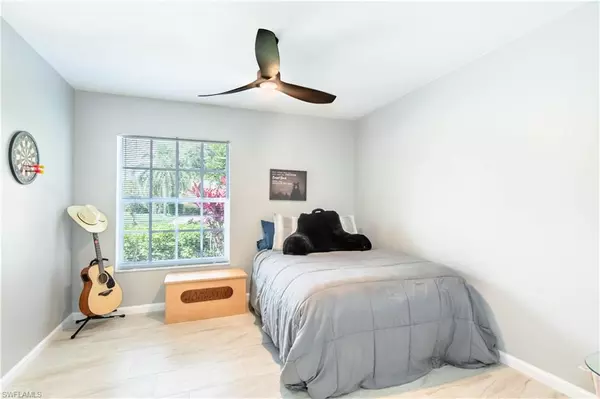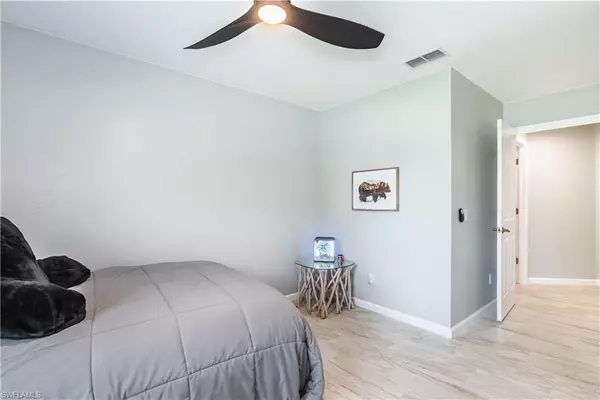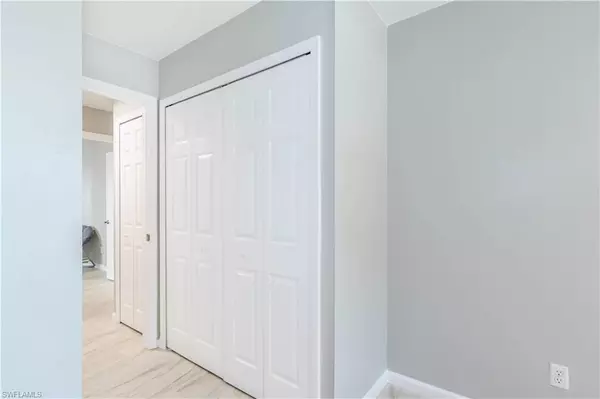$750,000
$785,000
4.5%For more information regarding the value of a property, please contact us for a free consultation.
3 Beds
2 Baths
1,749 SqFt
SOLD DATE : 08/08/2023
Key Details
Sold Price $750,000
Property Type Single Family Home
Sub Type Single Family Residence
Listing Status Sold
Purchase Type For Sale
Square Footage 1,749 sqft
Price per Sqft $428
Subdivision Orchards
MLS Listing ID 223045984
Sold Date 08/08/23
Bedrooms 3
Full Baths 2
HOA Y/N Yes
Originating Board Naples
Year Built 1996
Annual Tax Amount $4,522
Tax Year 2022
Lot Size 6,969 Sqft
Acres 0.16
Property Description
This 3 BR/2 BA single family pool home in the highly sought-after Orchards community is a must see!!! The open and airy floor plan provides for an excellent entertainment space, while the split bedrooms allow for privacy and solitude. The spacious lanai is the perfect place to enjoy your morning coffee as you watch the sunrise through the trees and over the very private and tranquil lake view. Enjoy a relaxing soak in the Jacuzzi tub in your master bathroom while soaking in that spectacular view. The seller's have recently painted the home inside and out, converted the den to a 3rd bedroom with an over-sized closet, tiled all 3 bedrooms, closets, and hallway to match the tile in the main living area, and replaced all overhead lighting. The roof was replaced three years ago. No damage from Hurricane Ian. The Orchards is a well-established gated community with LOW HOA FEES and fantastic amenities which include a resort-style pool with hot tub, fitness center, tennis & pickle ball courts and gym. Prime close-in North Naples location within minutes to beaches, dining and shopping, and is in a top-rated school district. Don't miss out on this one, book your showing ASAP!
Location
State FL
County Collier
Area Na14 -Vanderbilt Rd To Pine Ridge Rd
Direction Enter from Vanderbilt Beach Road. Groves Road is the entrance street. The house is second to the last house on your left.
Rooms
Dining Room Eat-in Kitchen, Formal
Kitchen Kitchen Island, Pantry
Interior
Interior Features Split Bedrooms, Family Room, Great Room, Guest Bath, Built-In Cabinets, Wired for Data, Cathedral Ceiling(s), Closet Cabinets, Pantry, Walk-In Closet(s)
Heating Central Electric
Cooling Central Electric
Flooring Tile
Window Features Double Hung,Sliding,Shutters - Manual,Window Coverings
Appliance Cooktop, Dishwasher, Disposal, Dryer, Freezer, Microwave, Refrigerator/Freezer, Refrigerator/Icemaker, Self Cleaning Oven, Washer
Laundry Inside, Sink
Exterior
Exterior Feature Sprinkler Auto
Garage Spaces 2.0
Pool In Ground, Concrete, Electric Heat, Screen Enclosure
Community Features Basketball, BBQ - Picnic, Bocce Court, Clubhouse, Pool, Fitness Center, Pickleball, Sidewalks, Street Lights, Tennis Court(s), Gated
Utilities Available Cable Available
Waterfront Description Lake Front
View Y/N Yes
View Landscaped Area
Roof Type Shingle
Street Surface Paved
Porch Screened Lanai/Porch, Deck, Patio
Garage Yes
Private Pool Yes
Building
Lot Description Cul-De-Sac, Dead End, Regular
Faces Enter from Vanderbilt Beach Road. Groves Road is the entrance street. The house is second to the last house on your left.
Story 1
Sewer Assessment Paid, Central
Water Central
Level or Stories 1 Story/Ranch
Structure Type Concrete Block,Stucco
New Construction No
Schools
Elementary Schools Pelican Marsh Elementary School
Middle Schools Pine Ridge Middle School
High Schools Barron Collier High School
Others
HOA Fee Include Legal/Accounting,Manager,Rec Facilities,Street Lights,Street Maintenance
Tax ID 64702006364
Ownership Single Family
Security Features Security System,Smoke Detector(s),Smoke Detectors
Acceptable Financing Agreement For Deed, Buyer Pays Title, Buyer Finance/Cash
Listing Terms Agreement For Deed, Buyer Pays Title, Buyer Finance/Cash
Read Less Info
Want to know what your home might be worth? Contact us for a FREE valuation!

Our team is ready to help you sell your home for the highest possible price ASAP
Bought with John R Wood Properties

"My job is to find and attract mastery-based agents to the office, protect the culture, and make sure everyone is happy! "
11923 Oak Trail Way, Richey, Florida, 34668, United States

