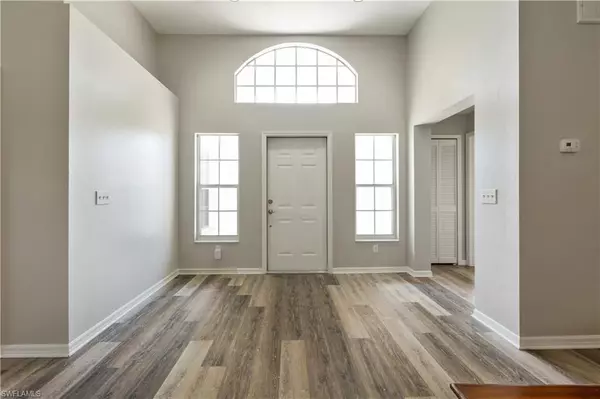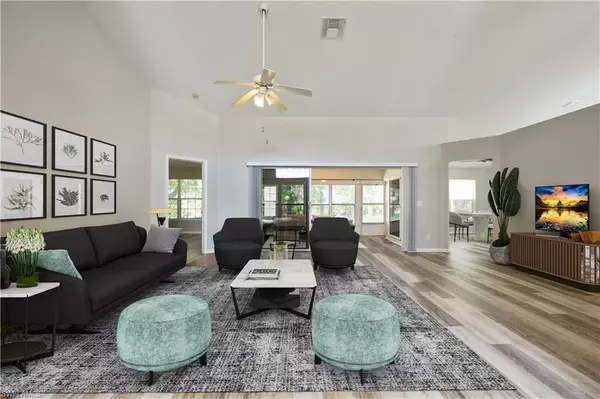$350,000
$375,000
6.7%For more information regarding the value of a property, please contact us for a free consultation.
3 Beds
2 Baths
1,884 SqFt
SOLD DATE : 12/05/2023
Key Details
Sold Price $350,000
Property Type Single Family Home
Sub Type Single Family Residence
Listing Status Sold
Purchase Type For Sale
Square Footage 1,884 sqft
Price per Sqft $185
Subdivision Del Vera Country Club
MLS Listing ID 223050989
Sold Date 12/05/23
Bedrooms 3
Full Baths 2
HOA Y/N Yes
Originating Board Florida Gulf Coast
Year Built 1994
Annual Tax Amount $5,446
Tax Year 2022
Lot Size 8,232 Sqft
Acres 0.189
Property Description
Priced to Sell! Imagine walking up to your Ibiza model home, (with screened in front loggia), opening the door and seeing the soaring ceilings, the NEW LVP flooring, (throught the entire home!), a finished third bedroom or office with french doors and an expansive closet, and all of this under a NEW ROOF!!! As you continue to walk through..you'll notice the open kitchen with new SS appliances, NEW custom kitchen cabinetry, granite countertops, a family room or formal dining room and breakfast nook! Access your enclosed lanai from beautiful sliding glass doors from both the family and living rooms! And the view?? LAKE AND PRESERVE! Quiet, relaxing with an abundance of wildlife! Back in the house, let's see the master! Cathedral ceilings and the en-suite bath has a new glass shower, soaking tub, walk-in closet & double basin sink! The guest bath has been updated too! Herons Glen Golf and CC is the area's most desired, amenity rich community with a championship 18 hole newly designed golf course, 6 HarTru tennis courts, 6 pickleball courts, state-of-the-art fitness center, resort style pool/spa, restaurant and bar, and more clubs and activities to count!
Location
State FL
County Lee
Area Fn07 - North Fort Myers Area
Zoning RPD
Rooms
Dining Room Breakfast Bar, Breakfast Room, Dining - Living, Eat-in Kitchen
Kitchen Pantry
Interior
Interior Features Split Bedrooms, Den - Study, Florida Room, Guest Room, Home Office, Built-In Cabinets, Cathedral Ceiling(s), Pantry, Vaulted Ceiling(s), Walk-In Closet(s)
Heating Central Electric
Cooling Ceiling Fan(s), Central Electric
Flooring Vinyl
Window Features Single Hung
Appliance Dishwasher, Disposal, Dryer, Microwave, Range, Refrigerator/Freezer, Washer
Laundry Inside
Exterior
Exterior Feature Sprinkler Auto
Garage Spaces 2.0
Community Features Golf Non Equity, Golf Public, BBQ - Picnic, Bike And Jog Path, Billiards, Bocce Court, Clubhouse, Pool, Community Room, Community Spa/Hot tub, Fitness Center, Golf, Hobby Room, Internet Access, Library, Pickleball, Putting Green, Restaurant, Shuffleboard, Street Lights, Tennis Court(s), Gated, Golf Course, Tennis
Utilities Available Underground Utilities, Cable Available
Waterfront Description None,Pond
View Y/N Yes
View Preserve
Roof Type Tile
Street Surface Paved
Porch Screened Lanai/Porch, Patio
Garage Yes
Private Pool No
Building
Lot Description Regular
Story 1
Sewer Assessment Paid, Central
Water Assessment Paid, Central
Level or Stories 1 Story/Ranch
Structure Type Concrete Block,Stucco
New Construction No
Others
HOA Fee Include Cable TV,Golf Course,Internet,Irrigation Water,Maintenance Grounds,Legal/Accounting,Manager,Rec Facilities,Reserve,Security,Street Lights,Street Maintenance
Tax ID 04-43-24-04-00010.0140
Ownership Single Family
Security Features Smoke Detector(s)
Acceptable Financing Buyer Finance/Cash
Listing Terms Buyer Finance/Cash
Read Less Info
Want to know what your home might be worth? Contact us for a FREE valuation!

Our team is ready to help you sell your home for the highest possible price ASAP
Bought with Starlink Realty, Inc
"My job is to find and attract mastery-based agents to the office, protect the culture, and make sure everyone is happy! "
11923 Oak Trail Way, Richey, Florida, 34668, United States






