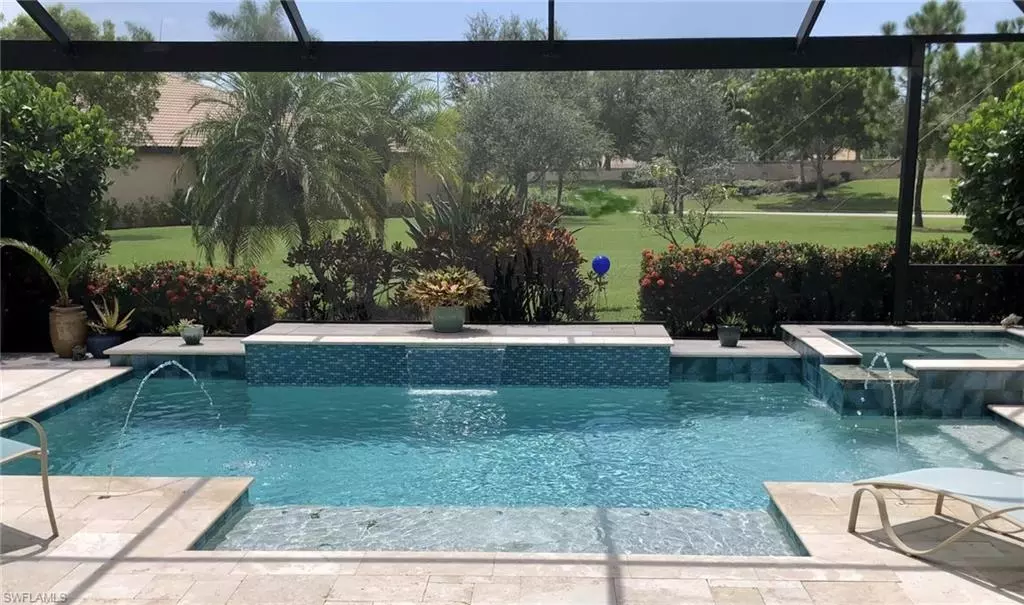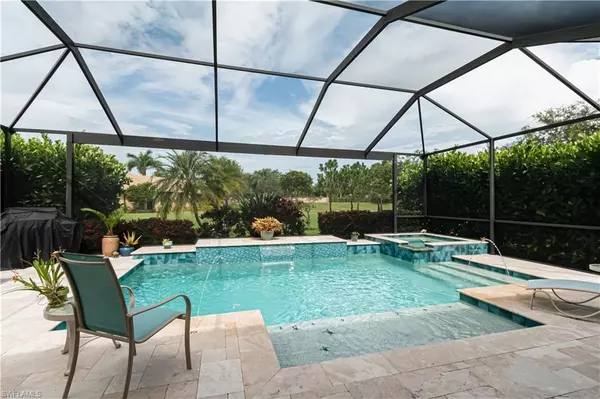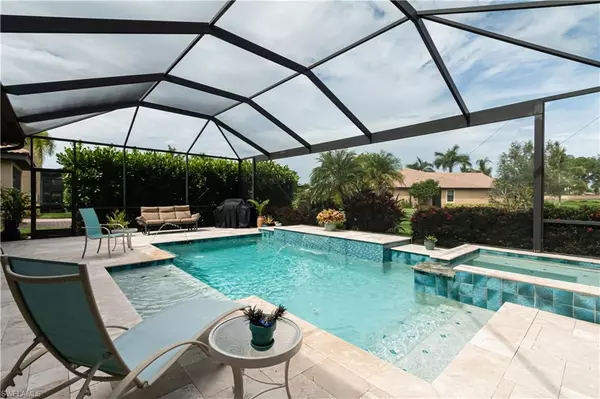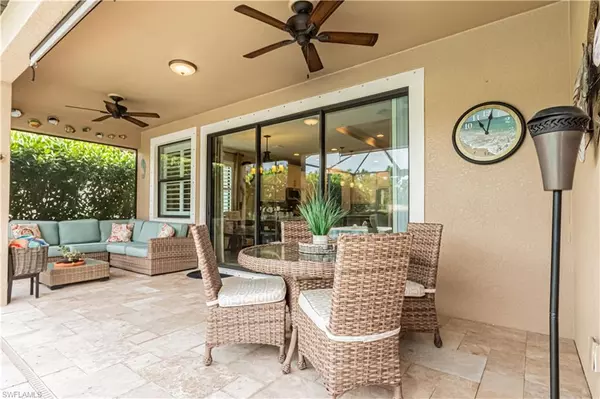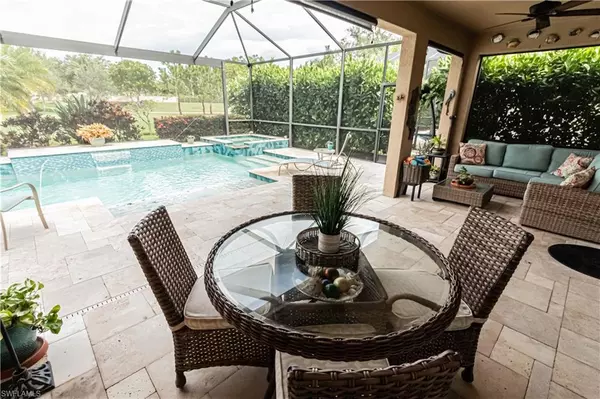$740,000
$777,000
4.8%For more information regarding the value of a property, please contact us for a free consultation.
3 Beds
2 Baths
1,983 SqFt
SOLD DATE : 09/25/2023
Key Details
Sold Price $740,000
Property Type Single Family Home
Sub Type Single Family Residence
Listing Status Sold
Purchase Type For Sale
Square Footage 1,983 sqft
Price per Sqft $373
Subdivision Paloma
MLS Listing ID 223052608
Sold Date 09/25/23
Bedrooms 3
Full Baths 2
HOA Fees $295/qua
HOA Y/N Yes
Originating Board Naples
Year Built 2014
Annual Tax Amount $5,748
Tax Year 2022
Lot Size 7,318 Sqft
Acres 0.168
Property Description
Welcome to the exclusive neighborhood of Paloma, where your dream home awaits! Step into luxury living in this immaculate Turnkey Furnished 3-bedroom + Den home that is move in ready. The attention to detail is extraordinary, with exquisite furnishings to elevate your living experience. Indulge in the modern amenities this home has to offer: customized light fixtures, sleek granite countertops & plantation shutters that complement the all-tile flooring. That's not all – your own private lanai, sparkling custom pool & spa await, providing the perfect setting for entertaining guests or simply relaxing in privacy. You'll be impressed by the expansive backyard, a perfect outdoor oasis for your enjoyment.
Nestled within a Lush gated community in the heart of Bonita Springs, you'll find convenience and tranquility coexisting harmoniously. Unwind just minutes away from the vibrant lifestyle of Coconut Point & the Promenade and only a short 15-minute drive to some of Florida's most breathtaking beaches. Plus, SWFL airport is just 20 minutes away, making travel a breeze. Don't miss out on this exceptional opportunity! Enjoy as your primary home, vacation getaway, or as an investment.
Location
State FL
County Lee
Area Bn10 - East Of Old 41 South Of S
Zoning MPD
Rooms
Primary Bedroom Level Master BR Ground
Master Bedroom Master BR Ground
Dining Room Breakfast Bar, Dining - Living
Kitchen Kitchen Island, Pantry
Interior
Interior Features Split Bedrooms, Great Room, Den - Study, Guest Bath, Guest Room, Home Office, Entrance Foyer, Pantry, Tray Ceiling(s), Walk-In Closet(s)
Heating Central Electric
Cooling Ceiling Fan(s), Central Electric
Flooring Tile
Window Features Single Hung,Sliding,Shutters Electric,Shutters - Manual
Appliance Electric Cooktop, Dishwasher, Disposal, Dryer, Freezer, Microwave, Refrigerator/Freezer, Refrigerator/Icemaker, Self Cleaning Oven, Washer
Laundry Inside, Sink
Exterior
Exterior Feature None
Garage Spaces 2.0
Pool In Ground, Concrete, Custom Upgrades, Equipment Stays, Electric Heat, Salt Water, Screen Enclosure
Community Features BBQ - Picnic, Bocce Court, Clubhouse, Pool, Community Room, Fitness Center, Library, Sidewalks, Street Lights, Tennis Court(s), Gated
Utilities Available Cable Available
Waterfront Description None
View Y/N Yes
View Preserve
Roof Type Tile
Porch Screened Lanai/Porch
Garage Yes
Private Pool Yes
Building
Lot Description Regular
Story 1
Sewer Central
Water Central
Level or Stories 1 Story/Ranch
Structure Type Concrete Block,Stucco
New Construction No
Others
HOA Fee Include Maintenance Grounds,Legal/Accounting,Manager,Reserve,Street Lights,Street Maintenance
Tax ID 25-47-25-B1-0250G.0140
Ownership Single Family
Security Features Smoke Detector(s),Smoke Detectors
Acceptable Financing Buyer Finance/Cash
Listing Terms Buyer Finance/Cash
Read Less Info
Want to know what your home might be worth? Contact us for a FREE valuation!

Our team is ready to help you sell your home for the highest possible price ASAP
Bought with Premier Sotheby's Int'l Realty
"My job is to find and attract mastery-based agents to the office, protect the culture, and make sure everyone is happy! "
11923 Oak Trail Way, Richey, Florida, 34668, United States

