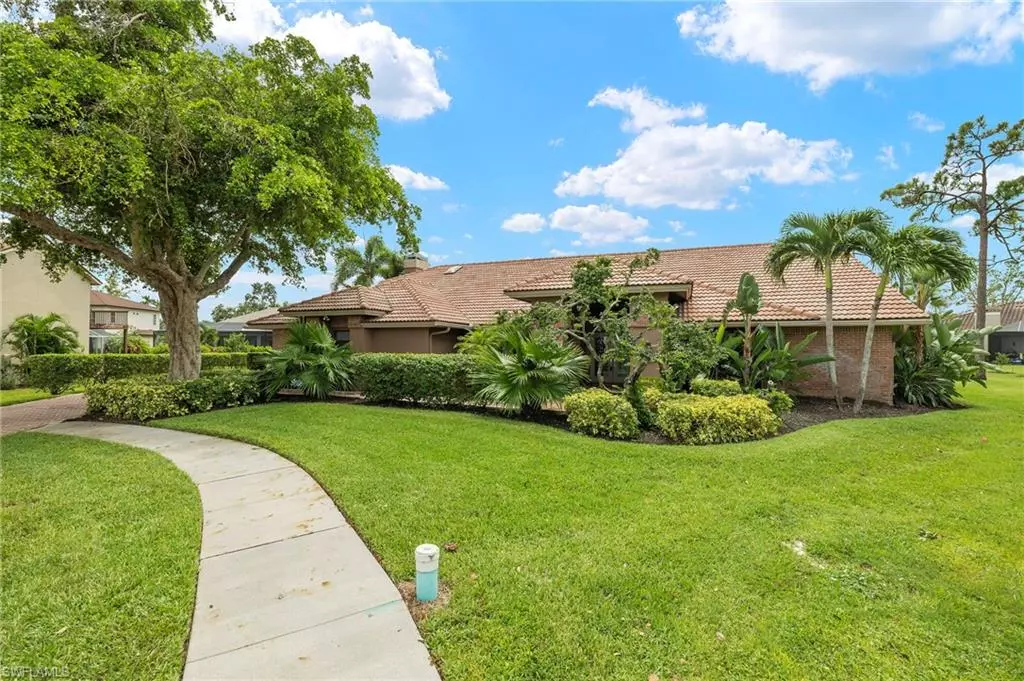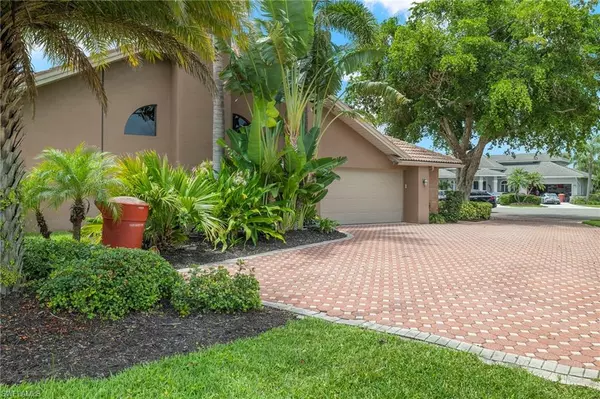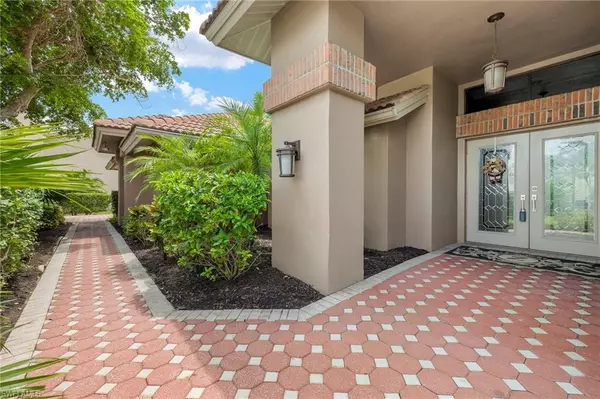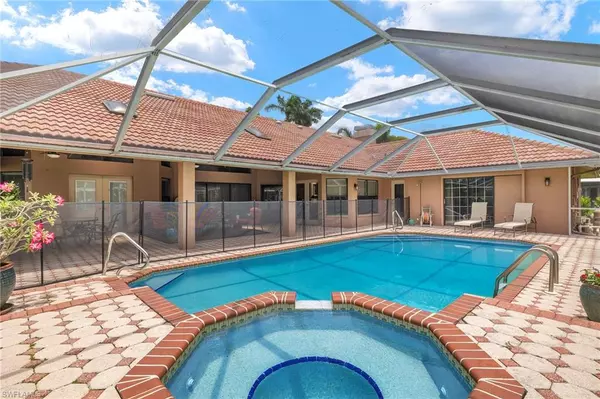$720,000
$720,000
For more information regarding the value of a property, please contact us for a free consultation.
4 Beds
2 Baths
2,971 SqFt
SOLD DATE : 09/29/2023
Key Details
Sold Price $720,000
Property Type Single Family Home
Sub Type Single Family Residence
Listing Status Sold
Purchase Type For Sale
Square Footage 2,971 sqft
Price per Sqft $242
Subdivision Carillon Woods
MLS Listing ID 223054060
Sold Date 09/29/23
Bedrooms 4
Full Baths 2
HOA Fees $100/ann
HOA Y/N Yes
Originating Board Florida Gulf Coast
Year Built 1988
Annual Tax Amount $4,463
Tax Year 2022
Lot Size 0.401 Acres
Acres 0.401
Property Description
Come see this fantastic family home in the highly sought after Carillon Woods. The home is situated on a quiet cul-de-sac on an oversized lot. This 4 bedroom, 2 bath pool home has so much to offer: A split floor plan, large open kitchen with a gas cook top and 3 ovens, custom cabinetry, an almost new refrigerator, a large family room with a gas fireplace and wet bar for entertaining, high ceilings, tons of light, lots of storage, huge master bedroom with an upgraded bath that offers a beautiful walk in shower, jetted tub and dual sinks. The pool area has a great undercover entertaining area offering an outdoor living space, pass through window to the kitchen and access to the pool bath. The pool and spa can be heated, if desired and it is all screened in by a vaulted cage. This friendly, gated community has a tennis court (also used for pickleball), a well equipped playground and a dog run area. Come take a look and fall in love with this beautiful home and community. Agents, please see remarks.
Location
State FL
County Lee
Area Fm06 - Fort Myers Area
Zoning AA
Direction Summerlin to west on Matthew DR. Left onto Sunrise Blvd. and follow straight to Carillon Wood gate. Once through gate, take first right onto Timberland Circle to first left onto Carrotwood Ct. Veer to the right cul de sac and home will be on the left
Rooms
Dining Room Breakfast Bar, Breakfast Room, Dining - Family, Dining - Living, Eat-in Kitchen, Formal
Kitchen Pantry
Interior
Interior Features Split Bedrooms, Family Room, Wired for Data, Entrance Foyer, Pantry, Volume Ceiling, Walk-In Closet(s), Wet Bar
Heating Central Electric, Fireplace(s)
Cooling Ceiling Fan(s), Central Electric
Flooring Carpet, Tile, Wood
Fireplace Yes
Window Features Single Hung,Window Coverings
Appliance Gas Cooktop, Dishwasher, Disposal, Double Oven, Dryer, Microwave, Range, Refrigerator/Icemaker, Self Cleaning Oven, Wall Oven, Washer
Laundry Washer/Dryer Hookup, Inside, Sink
Exterior
Exterior Feature Outdoor Shower, Sprinkler Auto
Garage Spaces 2.0
Pool In Ground, Concrete, Equipment Stays, Gas Heat, Screen Enclosure
Community Features Dog Park, Pickleball, Playground, Tennis Court(s), Gated
Utilities Available Propane, Cable Available
Waterfront Description None
View Y/N Yes
View Landscaped Area, Pool/Club
Roof Type Tile
Porch Screened Lanai/Porch
Garage Yes
Private Pool Yes
Building
Lot Description Cul-De-Sac, Irregular Lot, Oversize
Faces Summerlin to west on Matthew DR. Left onto Sunrise Blvd. and follow straight to Carillon Wood gate. Once through gate, take first right onto Timberland Circle to first left onto Carrotwood Ct. Veer to the right cul de sac and home will be on the left
Story 1
Sewer Central
Water Central
Level or Stories 1 Story/Ranch
Structure Type Concrete Block,Brick,Stucco
New Construction No
Others
HOA Fee Include Legal/Accounting,Manager,Rec Facilities,Reserve,Security,Street Lights,Street Maintenance
Tax ID 02-45-24-P4-02200.0890
Ownership Single Family
Security Features Smoke Detector(s),Smoke Detectors
Acceptable Financing Buyer Finance/Cash
Listing Terms Buyer Finance/Cash
Read Less Info
Want to know what your home might be worth? Contact us for a FREE valuation!

Our team is ready to help you sell your home for the highest possible price ASAP
Bought with Royal Shell Real Estate, Inc.
"My job is to find and attract mastery-based agents to the office, protect the culture, and make sure everyone is happy! "
11923 Oak Trail Way, Richey, Florida, 34668, United States






