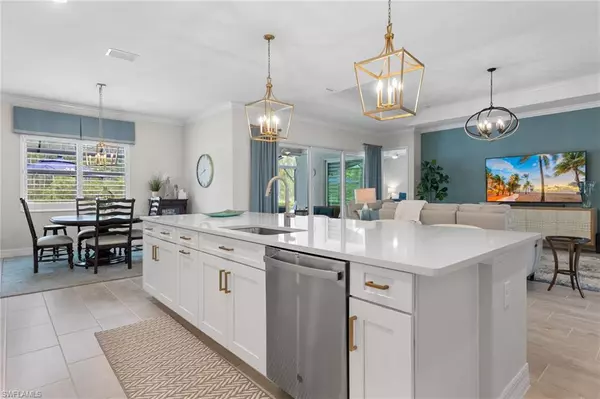$1,074,000
$1,074,000
For more information regarding the value of a property, please contact us for a free consultation.
3 Beds
3 Baths
2,445 SqFt
SOLD DATE : 11/15/2023
Key Details
Sold Price $1,074,000
Property Type Single Family Home
Sub Type Single Family Residence
Listing Status Sold
Purchase Type For Sale
Square Footage 2,445 sqft
Price per Sqft $439
Subdivision Vista Wildblue
MLS Listing ID 223058717
Sold Date 11/15/23
Bedrooms 3
Full Baths 3
HOA Fees $326/qua
HOA Y/N Yes
Originating Board Florida Gulf Coast
Year Built 2021
Annual Tax Amount $9,913
Tax Year 2022
Lot Size 9,927 Sqft
Acres 0.2279
Property Description
Immaculate!! Contemporary Lennar entertainer, Furniture Negotiable, Professionally decorated, 100k in upgrades in the Executive WildBlue Community, this home offers, a beautiful grand open living room floor plan with plank tiled floors complete home, Impact windows & doors, deluxe trim package, plantation shutters, tray ceilings, the kitchen in this home is stunning, with a 10 ft. center island, six-person breakfast bar, quartz countertops, stainless steel appliances, double wall oven, walk in pantry, recessed lighting & dining area, living room has a tray ceiling & impact sliding doors that lead you out to your private screened travertine paver saltwater heated pool / spa oasis with a wall mounted fireplace & a custom remote extending awning looking out to the preserve, the master bedroom suite includes lanai access, two walk in closets, the bath includes a huge walk in porcelain tiled frameless glass shower, two separate quartz high-top vanities & a private lavatory, there are two additional ensuites on the other side of the home with a den by the foyer, many upgrades, 700 + acre lake, marina, waterskiing, upscaled amenities, Restaurant, 25 minutes to the Gulf of Mexico beaches.
Location
State FL
County Lee
Area Es05 - Estero
Zoning MPD
Rooms
Dining Room Breakfast Bar, Dining - Family
Kitchen Kitchen Island, Pantry
Interior
Interior Features Split Bedrooms, Den - Study, Built-In Cabinets, Wired for Data, Custom Mirrors, Entrance Foyer, Pantry, Tray Ceiling(s), Walk-In Closet(s)
Heating Central Electric
Cooling Ceiling Fan(s), Central Electric
Flooring Tile
Fireplaces Type Outside
Fireplace Yes
Window Features Impact Resistant,Sliding,Impact Resistant Windows,Window Coverings
Appliance Gas Cooktop, Dishwasher, Disposal, Dryer, Microwave, Refrigerator/Icemaker, Self Cleaning Oven, Wall Oven, Washer
Laundry Inside, Sink
Exterior
Exterior Feature Boat Lift, Boat Ramp, Dock Lease, Sprinkler Auto
Garage Spaces 3.0
Pool In Ground, Concrete, Equipment Stays
Community Features Basketball, Beach - Private, Bike And Jog Path, Bocce Court, Clubhouse, Community Boat Dock, Community Boat Lift, Community Boat Ramp, Community Boat Slip, Park, Pool, Community Spa/Hot tub, Fitness Center Attended, Internet Access, Marina, Pickleball, Playground, Restaurant, Sauna, See Remarks, Sidewalks, Street Lights, Water Skiing, Boating, Gated, Tennis
Utilities Available Underground Utilities, Natural Gas Connected, Cable Available, Natural Gas Available
Waterfront Description None
View Y/N Yes
View Landscaped Area, Preserve, Trees/Woods
Roof Type Tile
Street Surface Paved
Garage Yes
Private Pool Yes
Building
Lot Description Regular
Story 1
Sewer Central
Water Central
Level or Stories 1 Story/Ranch
Structure Type Concrete Block,Stucco
New Construction No
Schools
Elementary Schools School Choice
Middle Schools School Choice
High Schools School Choice
Others
HOA Fee Include Cable TV,Maintenance Grounds,Manager,Street Lights,Street Maintenance,Trash
Tax ID 20-46-26-L1-11000.2510
Ownership Single Family
Security Features Safe,Security System,Smoke Detector(s)
Acceptable Financing Buyer Finance/Cash
Listing Terms Buyer Finance/Cash
Read Less Info
Want to know what your home might be worth? Contact us for a FREE valuation!

Our team is ready to help you sell your home for the highest possible price ASAP
Bought with Miranda R E Group Naples FL
"My job is to find and attract mastery-based agents to the office, protect the culture, and make sure everyone is happy! "
11923 Oak Trail Way, Richey, Florida, 34668, United States






