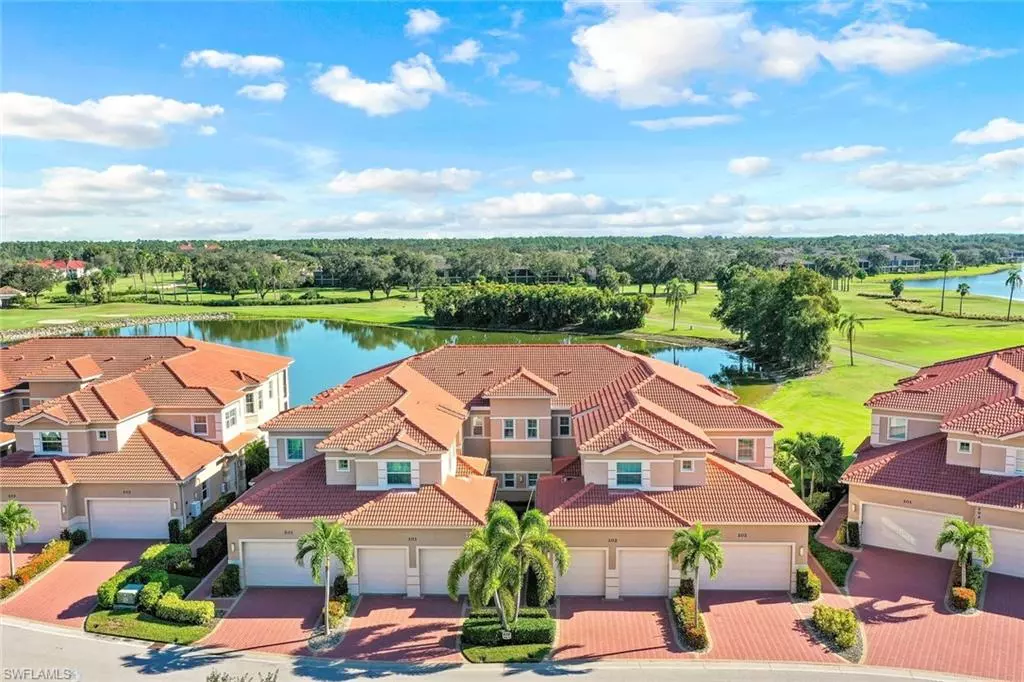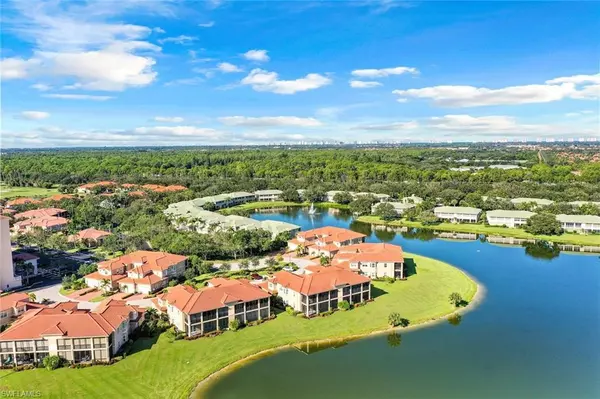$1,175,000
$1,200,000
2.1%For more information regarding the value of a property, please contact us for a free consultation.
3 Beds
3 Baths
2,620 SqFt
SOLD DATE : 11/02/2023
Key Details
Sold Price $1,175,000
Property Type Condo
Sub Type Low Rise (1-3)
Listing Status Sold
Purchase Type For Sale
Square Footage 2,620 sqft
Price per Sqft $448
Subdivision Vista Pointe
MLS Listing ID 223066647
Sold Date 11/02/23
Style Carriage/Coach
Bedrooms 3
Full Baths 3
Condo Fees $3,000/qua
HOA Y/N Yes
Originating Board Naples
Year Built 2018
Annual Tax Amount $5,742
Tax Year 2022
Property Description
C11750 Experience luxury living at Vista Pointe Coach Homes, situated on the picturesque lake banks within the highly sought-after neighborhood of The Vineyards - one of Naples' most established and coveted communities. Located at the heart of Naples, Vista Pointe offers unparalleled luxury and exclusivity. The Vineyards is an impressive community with over 1,375 acres of land and 39 unique neighborhoods. Plenty of recreational activities exist, such as 36 holes of championship golf, lighted Har-Tru tennis courts, 38 sparkling lakes, and 32 acres of parks. Residents can enjoy the resort-style clubhouse, while Vineyards Elementary School and Crossroads Market Shopping Center are easily accessible through bike and walking paths. For medical emergencies, the world-renowned Physicians Regional Medical Center is moments away. Vista Pointe offers the newest construction within The Vineyards and the county. First-time offering by its original owners. Gently lived in and immaculately maintained. This highly sought-after Salerno model lives like a single-family home. Amenities within Vista Pointe include a clubhouse for entertaining, a fitness room, and a luxurious lagoon pool and spa.
Location
State FL
County Collier
Area Na14 -Vanderbilt Rd To Pine Ridge Rd
Rooms
Dining Room Dining - Living, Eat-in Kitchen
Kitchen Kitchen Island, Pantry
Interior
Interior Features Elevator, Split Bedrooms, Great Room, Den - Study, Built-In Cabinets, Wired for Data, Entrance Foyer, Pantry, Tray Ceiling(s)
Heating Central Electric
Cooling Ceiling Fan(s), Central Electric
Flooring Tile
Window Features Impact Resistant,Single Hung,Sliding,Impact Resistant Windows,Window Coverings
Appliance Electric Cooktop, Dishwasher, Disposal, Dryer, Microwave, Refrigerator/Icemaker, Washer
Laundry Inside, Sink
Exterior
Exterior Feature Balcony, Screened Balcony, Sprinkler Auto
Garage Spaces 2.0
Community Features Golf Non Equity, Bike And Jog Path, Clubhouse, Pool, Community Room, Community Spa/Hot tub, Fitness Center, Golf, Internet Access, Sidewalks, Street Lights, Gated, Golf Course, Tennis
Utilities Available Underground Utilities, Cable Available
Waterfront Description Fresh Water,Lake Front
View Y/N No
Roof Type Tile
Porch Patio
Garage Yes
Private Pool No
Building
Lot Description Regular
Sewer Central
Water Central
Architectural Style Carriage/Coach
Structure Type Concrete Block,Stucco
New Construction No
Schools
Elementary Schools Vineyards Elementary School
Middle Schools Oakridge Middle School
High Schools Gulf Coast High School
Others
HOA Fee Include Cable TV,Insurance,Internet,Irrigation Water,Maintenance Grounds,Legal/Accounting,Manager,Master Assn. Fee Included,Pest Control Exterior,Reserve,Street Lights
Tax ID 80890004003
Ownership Condo
Security Features Smoke Detector(s),Fire Sprinkler System,Smoke Detectors
Acceptable Financing Buyer Finance/Cash
Listing Terms Buyer Finance/Cash
Read Less Info
Want to know what your home might be worth? Contact us for a FREE valuation!

Our team is ready to help you sell your home for the highest possible price ASAP
Bought with John R Wood Properties

"My job is to find and attract mastery-based agents to the office, protect the culture, and make sure everyone is happy! "
11923 Oak Trail Way, Richey, Florida, 34668, United States






