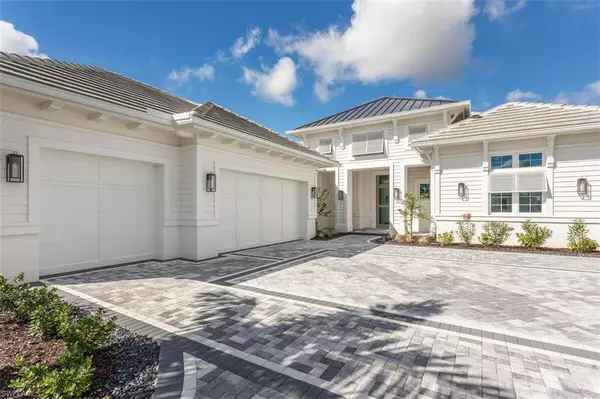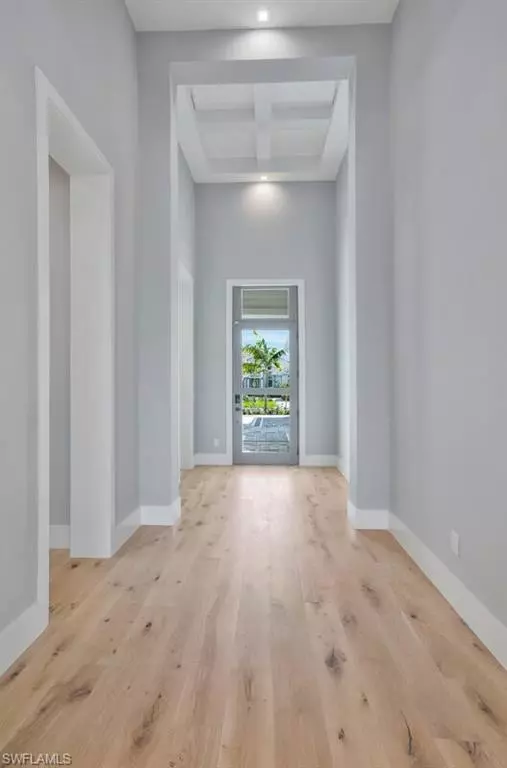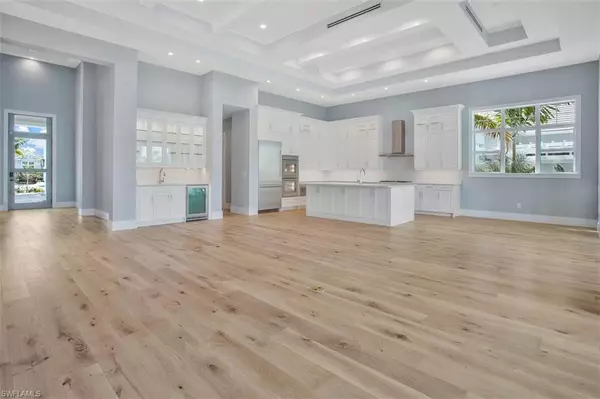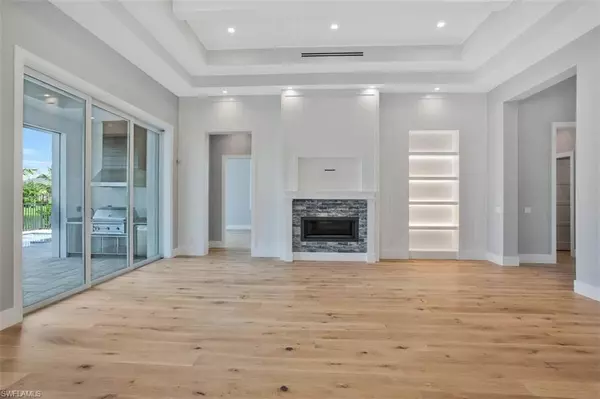$2,995,000
$2,995,000
For more information regarding the value of a property, please contact us for a free consultation.
4 Beds
4 Baths
3,119 SqFt
SOLD DATE : 02/16/2024
Key Details
Sold Price $2,995,000
Property Type Single Family Home
Sub Type Single Family Residence
Listing Status Sold
Purchase Type For Sale
Square Footage 3,119 sqft
Price per Sqft $960
Subdivision Oyster Harbor
MLS Listing ID 223084094
Sold Date 02/16/24
Style Contemporary
Bedrooms 4
Full Baths 3
Half Baths 1
HOA Fees $231/qua
HOA Y/N Yes
Originating Board Naples
Year Built 2023
Annual Tax Amount $8,675
Tax Year 2022
Lot Size 10,018 Sqft
Acres 0.23
Property Description
Why wait to build when you can enjoy the luxury of this recently finished, move-in ready & never-lived-in home right now for season! Don't miss out on this amazing opportunity! This home offers an array of incredible features and upgrades, too numerous to list them all. Some highlights include: Heated Salt Water Pool/Sunken Spa/Pool Fence. Towering Ceilings w/Shiplap, Beams, Coffered w/Crown Molding. Landscape Lighting Rear & Front. Wet bar w/Wine Cooler. Large Kitchen: Thermador Masterpiece Appliances, In wall Double Oven, Gas Cook top, Quartz Counter Tops. Walk-In Pantry:12 Solid Shelves, Base Cabinets, Quartz Counter Top, Outlets & Exhaust Fan. Grohe Faucets. Laundry Room: 42" Upper Cabinets, Lower Cabinets: Tilt-Out Cabinet w/Laundry Hamper, Pull Out Waste Bin. Undercabinet & Square Recessed Ceiling LED Lighting Throughout Home. Garage: Storage & Organization System, Electric Car Charger Outlet. 22KW Generac Generator. Extended Covered Outdoor Living Space: Motorized Retractable Screens & Hurricane Shutters, Outdoor Kitchen. Many More Upgrades Too Many to List: Click Virtual Tour to Virtually Walk through this exquisite Home!
Location
State FL
County Collier
Area Na38 - South Of Us41 East Of 951
Direction 951 to Fiddler's Creek Light-Turn Left go to Guard House Show Business Card & Listing. Go Straight to 3rd Stop Sign (Sandpiper Rd) Turn right to 2nd Stop (Oyster Harbor) Turn right to Kumamoto Lane Home is on Right 3279
Rooms
Primary Bedroom Level Master BR Ground
Master Bedroom Master BR Ground
Dining Room Dining - Living, Formal
Kitchen Kitchen Island, Pantry, Walk-In Pantry
Interior
Interior Features Great Room, Den - Study, Guest Bath, Guest Room, Bar, Built-In Cabinets, Wired for Data, Closet Cabinets, Coffered Ceiling(s), Pantry, Wired for Sound, Volume Ceiling, Walk-In Closet(s), Wet Bar
Heating Central Electric, Fireplace(s)
Cooling Central Electric
Flooring Wood
Fireplace Yes
Window Features Double Hung,Impact Resistant,Sliding,Transom,Impact Resistant Windows,Shutters Electric,Shutters - Screens/Fabric
Appliance Cooktop, Gas Cooktop, Dishwasher, Disposal, Double Oven, Dryer, Freezer, Microwave, Refrigerator/Freezer, Tankless Water Heater, Wall Oven, Washer, Wine Cooler
Laundry Washer/Dryer Hookup, Inside, Sink
Exterior
Exterior Feature Gas Grill, Outdoor Grill, Outdoor Kitchen
Garage Spaces 3.0
Pool In Ground, Concrete, Custom Upgrades, Equipment Stays, Gas Heat, Salt Water
Community Features Golf Equity, Beach Club Available, Bocce Court, Clubhouse, Fitness Center, Fitness Center Attended, Golf, Internet Access, Pickleball, Playground, Putting Green, Restaurant, Sauna, Sidewalks, Street Lights, Tennis Court(s), Gated, Golf Course
Utilities Available Underground Utilities, Natural Gas Connected, Cable Available
Waterfront Description None
View Y/N No
Roof Type Metal,Tile
Street Surface Paved
Porch Open Porch/Lanai
Garage Yes
Private Pool Yes
Building
Lot Description Regular
Faces 951 to Fiddler's Creek Light-Turn Left go to Guard House Show Business Card & Listing. Go Straight to 3rd Stop Sign (Sandpiper Rd) Turn right to 2nd Stop (Oyster Harbor) Turn right to Kumamoto Lane Home is on Right 3279
Sewer Central
Water Central
Architectural Style Contemporary
Structure Type Concrete Block,Stucco
New Construction No
Others
HOA Fee Include Maintenance Grounds,Manager,Reserve,Security
Tax ID 64752012227
Ownership Single Family
Security Features Smoke Detector(s),Smoke Detectors
Acceptable Financing Buyer Finance/Cash
Listing Terms Buyer Finance/Cash
Read Less Info
Want to know what your home might be worth? Contact us for a FREE valuation!

Our team is ready to help you sell your home for the highest possible price ASAP
Bought with Premier Sotheby's Int'l Realty
"My job is to find and attract mastery-based agents to the office, protect the culture, and make sure everyone is happy! "
11923 Oak Trail Way, Richey, Florida, 34668, United States






