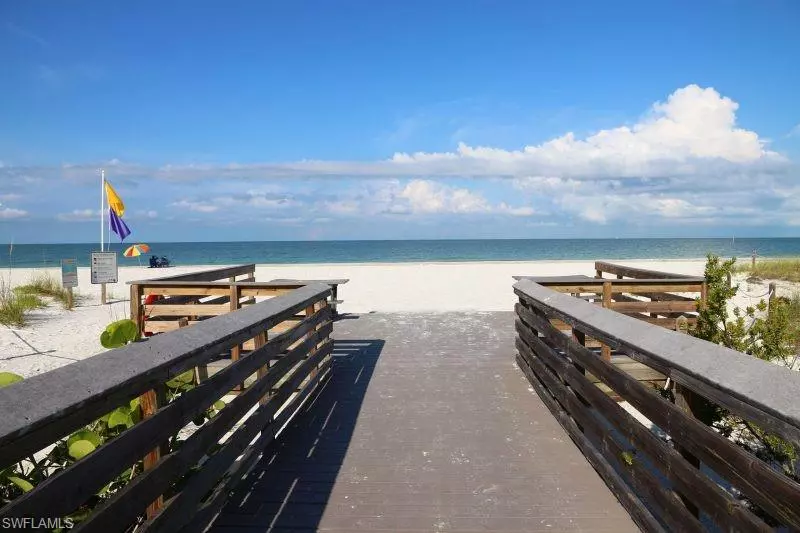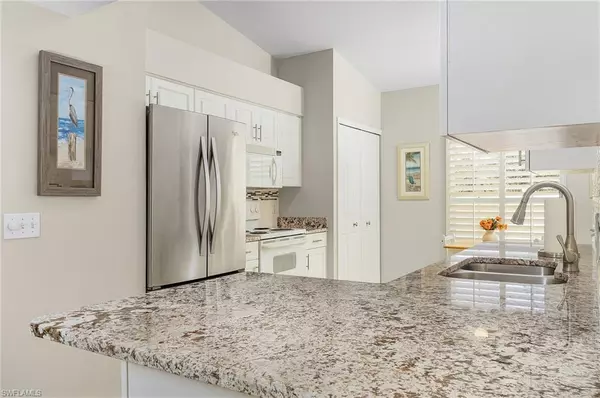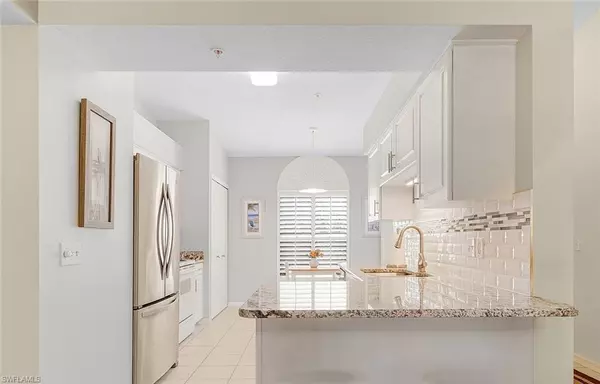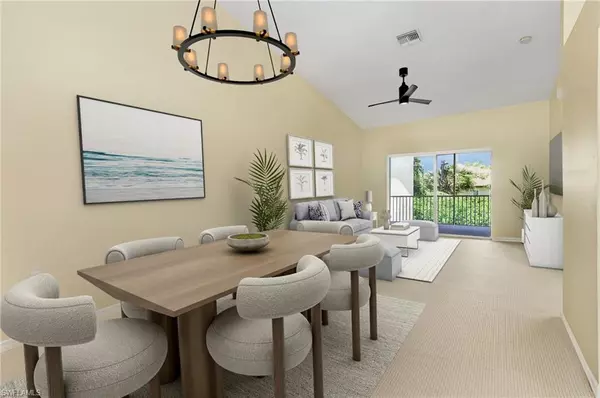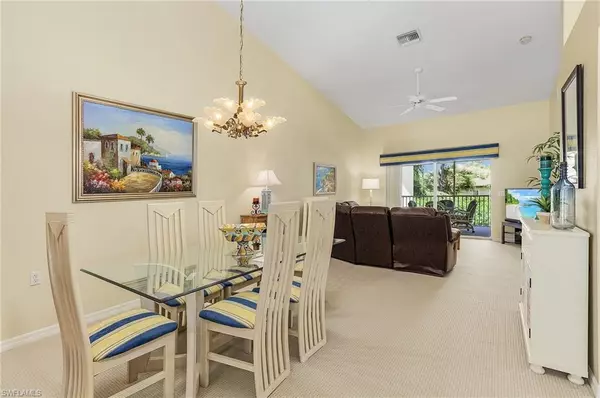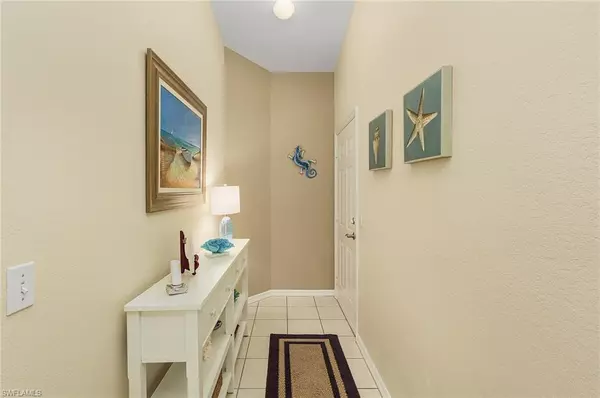$337,500
$345,000
2.2%For more information regarding the value of a property, please contact us for a free consultation.
2 Beds
2 Baths
1,393 SqFt
SOLD DATE : 02/13/2024
Key Details
Sold Price $337,500
Property Type Condo
Sub Type Low Rise (1-3)
Listing Status Sold
Purchase Type For Sale
Square Footage 1,393 sqft
Price per Sqft $242
Subdivision Bermuda Park
MLS Listing ID 223058215
Sold Date 02/13/24
Style Carriage/Coach
Bedrooms 2
Full Baths 2
Condo Fees $2,145/qua
HOA Y/N Yes
Originating Board Naples
Year Built 2003
Annual Tax Amount $2,669
Tax Year 2022
Lot Size 6,568 Sqft
Acres 0.1508
Property Description
IMMACULATE CONDO! TURN-KEY furnished and ready for quick move-in! You will love this spacious and bright, two bedroom, two bath condo, complimented by a large open den, soaring ceilings, abundant natural light and private one-car garage. The well equipped, eat-in kitchen with breakfast bar and ample dining and living areas make this immaculately maintained condo live more like a home. The relaxing owner's suite boasts a large walk-in closet, en-suite bathroom and sliding glass doors to your screened lanai. Your guests will enjoy separate guest quarters and a private bath opposite the main suite area. New owners will appreciate subtle updates that include, new carpeting, new neutral paint scheme throughout and stainless steel refrigerator. Bermuda Park is a pet friendly, amenity rich community offering a pool, spa, clubhouse and secure gated access. Residents are also permitted access to enjoy the full amenities at the Villages of Bonita, the adjoining community. Bermuda Park is centrally located to local shops, dining and nearby to the sparkling shores of the Gulf of Mexico with access to Lover's Key State Park, Barefoot Beach, Bonita Beach Park, Fort Myers and Naples beaches.
Location
State FL
County Lee
Area Bn06 - North Bonita East Of Us41
Zoning RPD
Direction Enter through access gate, continue straight to the back of the community. The building is on your left at end of the cut-de-sac.
Rooms
Dining Room Breakfast Bar, Dining - Living, Eat-in Kitchen
Interior
Interior Features Split Bedrooms, Great Room, Den - Study, Guest Bath, Guest Room, Built-In Cabinets, Wired for Data, Pantry, Vaulted Ceiling(s), Volume Ceiling
Heating Central Electric
Cooling Ceiling Fan(s), Central Electric
Flooring Carpet, Tile
Window Features Double Hung,Sliding,Shutters - Manual,Window Coverings
Appliance Dishwasher, Disposal, Dryer, Microwave, Range, Refrigerator/Freezer, Self Cleaning Oven, Washer
Laundry Inside
Exterior
Garage Spaces 1.0
Community Features BBQ - Picnic, Bocce Court, Cabana, Community Room, Community Spa/Hot tub, Pickleball, Shuffleboard, Sidewalks, Street Lights, Tennis Court(s), Gated
Utilities Available Underground Utilities, Cable Available
Waterfront Description None
View Y/N Yes
View Landscaped Area
Roof Type Tile
Porch Screened Lanai/Porch
Garage Yes
Private Pool No
Building
Lot Description Zero Lot Line
Faces Enter through access gate, continue straight to the back of the community. The building is on your left at end of the cut-de-sac.
Sewer Assessment Paid, Central
Water Assessment Paid, Central
Architectural Style Carriage/Coach
Structure Type Concrete Block,Stucco
New Construction No
Others
HOA Fee Include Cable TV,Insurance,Internet,Legal/Accounting,Manager,Pest Control Exterior,Reserve,Security,Sewer,Street Maintenance,Trash,Water
Tax ID 22-47-25-B3-01615.0204
Ownership Condo
Acceptable Financing Buyer Finance/Cash, Seller Pays Title
Listing Terms Buyer Finance/Cash, Seller Pays Title
Read Less Info
Want to know what your home might be worth? Contact us for a FREE valuation!

Our team is ready to help you sell your home for the highest possible price ASAP
"My job is to find and attract mastery-based agents to the office, protect the culture, and make sure everyone is happy! "
11923 Oak Trail Way, Richey, Florida, 34668, United States

