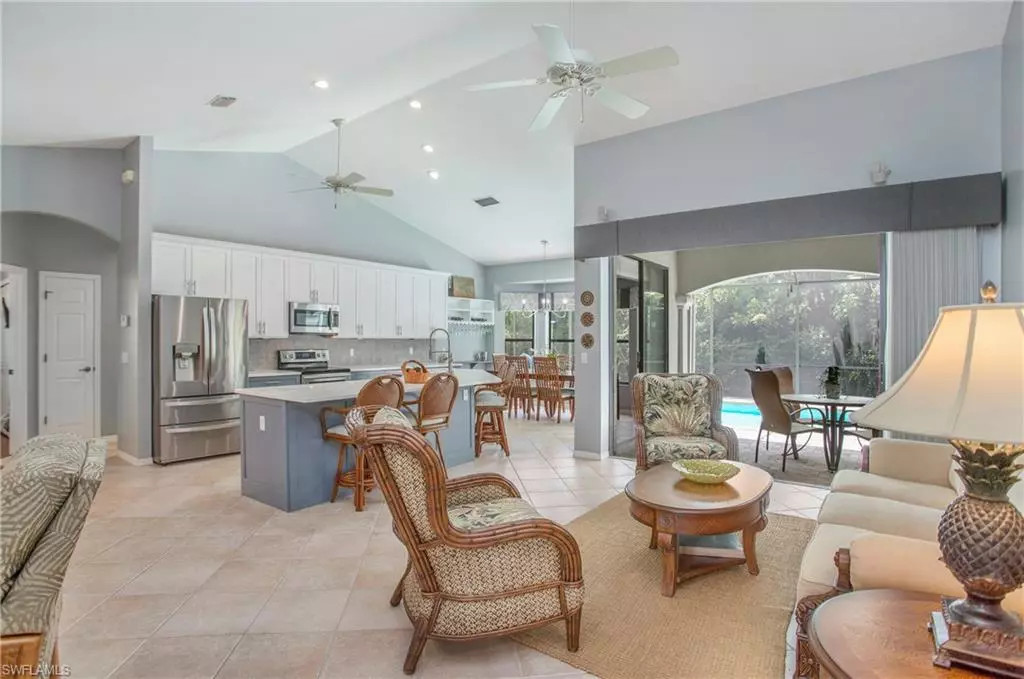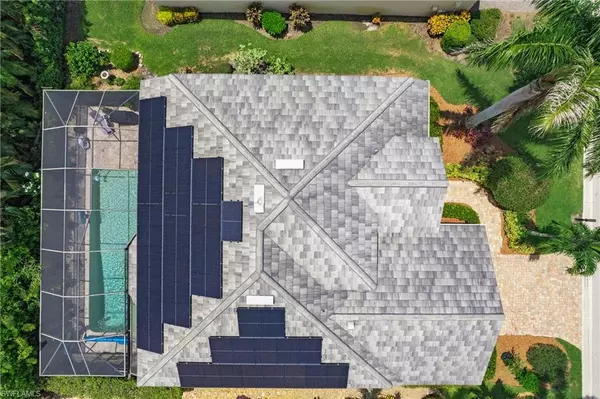$616,000
$650,000
5.2%For more information regarding the value of a property, please contact us for a free consultation.
3 Beds
2 Baths
1,657 SqFt
SOLD DATE : 02/28/2024
Key Details
Sold Price $616,000
Property Type Single Family Home
Sub Type Single Family Residence
Listing Status Sold
Purchase Type For Sale
Square Footage 1,657 sqft
Price per Sqft $371
Subdivision Hunters Ridge
MLS Listing ID 223059414
Sold Date 02/28/24
Style Traditional
Bedrooms 3
Full Baths 2
HOA Fees $201/qua
HOA Y/N Yes
Originating Board Naples
Year Built 1998
Annual Tax Amount $2,479
Tax Year 2022
Lot Size 6,098 Sqft
Acres 0.14
Property Description
FULL GOLF MEMBERSHIP transferred at closing with $50,000 value. Kitchen totally remodeled with Amish built solid maple two toned cabinets nicely highlighted with quartz countertops and decorative tile backsplash. Newer s/s appliances include a Samsung double oven and LG fridge with snack drawer. Can you find the hidden pop up tray for the kitchen mixer...take a look! Tile floors on the diagonal in all the main living areas and true hardwood floors in the bedrooms. The primary bath has been upgraded as well with glass shower door, accented tiles, Roman tub and new counters. Main living area feels light and bright with vaulted ceilings and newer LED lighting installed. Enjoy the outdoor space with covered sitting area overlooking the paver deck, pool and butterfly garden. The salt water pool will be warm year round paid for by the green friendly solar panels recently installed to carry the load of the electric bill. Accordion shutters on the patio along with clear shutters for each of the other windows. Hunters Ridge as it all including 18 holes of golf, restaurant, tennis courts, pickle ball, gym with fitness classes and a very full active social calendar.
Location
State FL
County Lee
Area Bn12 - East Of I-75 South Of Cit
Zoning RPD
Rooms
Dining Room Breakfast Bar, Breakfast Room, Dining - Living
Interior
Interior Features Split Bedrooms, Entrance Foyer, Vaulted Ceiling(s)
Heating Central Electric
Cooling Ceiling Fan(s), Central Electric
Flooring Tile, Wood
Window Features Picture,Sliding,Shutters - Manual,Window Coverings
Appliance Dishwasher, Dryer, Microwave, Refrigerator/Icemaker, Self Cleaning Oven, Washer
Laundry Inside
Exterior
Garage Spaces 2.0
Pool In Ground, Electric Heat, Salt Water
Community Features Golf Equity, Clubhouse, Pool, Community Room, Community Spa/Hot tub, Golf, Internet Access, Pickleball, Restaurant, Tennis Court(s), Gated, Golf Course
Utilities Available Underground Utilities, Cable Available
Waterfront Description None
View Y/N Yes
View Landscaped Area
Roof Type Tile
Porch Screened Lanai/Porch, Patio
Garage Yes
Private Pool Yes
Building
Lot Description Regular
Story 1
Sewer Central
Water Central
Architectural Style Traditional
Level or Stories 1 Story/Ranch
Structure Type Concrete Block,Stucco
New Construction No
Others
HOA Fee Include Cable TV,Golf Course,Internet,Legal/Accounting,Manager,Reserve,Sewer,Street Lights,Street Maintenance
Tax ID 06-48-26-B3-005L0.0010
Ownership Single Family
Security Features Smoke Detector(s),Smoke Detectors
Acceptable Financing Buyer Finance/Cash
Listing Terms Buyer Finance/Cash
Read Less Info
Want to know what your home might be worth? Contact us for a FREE valuation!

Our team is ready to help you sell your home for the highest possible price ASAP
Bought with Compass Florida LLC
"My job is to find and attract mastery-based agents to the office, protect the culture, and make sure everyone is happy! "
11923 Oak Trail Way, Richey, Florida, 34668, United States






