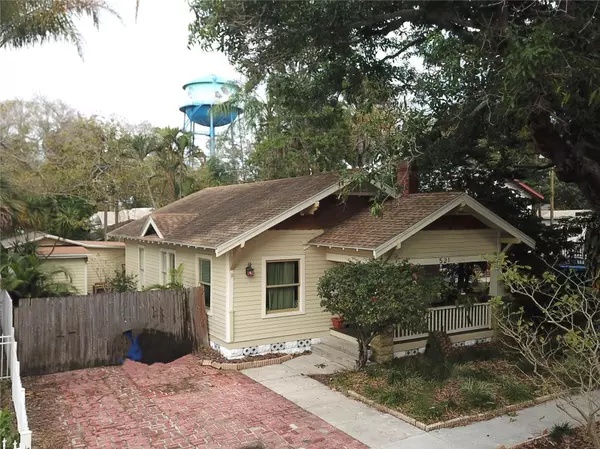$535,000
$550,000
2.7%For more information regarding the value of a property, please contact us for a free consultation.
3 Beds
2 Baths
1,296 SqFt
SOLD DATE : 04/10/2024
Key Details
Sold Price $535,000
Property Type Single Family Home
Sub Type Single Family Residence
Listing Status Sold
Purchase Type For Sale
Square Footage 1,296 sqft
Price per Sqft $412
Subdivision Edgewood Court
MLS Listing ID U8230317
Sold Date 04/10/24
Bedrooms 3
Full Baths 2
HOA Y/N No
Originating Board Stellar MLS
Year Built 1923
Annual Tax Amount $6,377
Lot Size 4,356 Sqft
Acres 0.1
Lot Dimensions 50x85
Property Description
Charming Bungalow in the heart of the Crescent Lake neighborhood. This charming (2) bedroom (1) bathroom home with a separate 384 sq ft Mother In Law Suite exudes craftsman character in all the right ways. The from porch is generous in size and inviting to sit and relax. Walking into this classic home you'll immediately notice the gleaming original wood floors, original built-ins, and original custom plaster crown molding. The living area is separated by original built-ins that could be used for display or barware. The dining room has big windows with a built-in bench that can be used for extra seating or changed into a reading nook. The bedrooms each have good closet space and original picture frame molding. The kitchen is long and has a built-in pantry. Outside is quiet and private and has access to the mother-in-law which could also function as a mancave, she-shed, or a perfect home office but also has a full bathroom and a fully equipped kitchen. Fall in love with this charming home within walking distance to Crescent Lake Park and downtown St Petersburg. Also, close enough to the interstate for those that commute.
Location
State FL
County Pinellas
Community Edgewood Court
Direction N
Interior
Interior Features Ceiling Fans(s), Crown Molding, Thermostat
Heating Electric, Wall Units / Window Unit
Cooling Central Air, Wall/Window Unit(s)
Flooring Wood
Fireplace true
Appliance Dishwasher, Microwave, Range, Refrigerator
Laundry Common Area
Exterior
Exterior Feature Sidewalk
Parking Features Driveway, Off Street
Fence Chain Link, Wood
Utilities Available Cable Available, Electricity Connected, Public, Sewer Connected, Water Connected
View City
Roof Type Shingle
Porch Front Porch
Garage false
Private Pool No
Building
Story 1
Entry Level One
Foundation Crawlspace
Lot Size Range 0 to less than 1/4
Sewer Public Sewer
Water Public
Architectural Style Bungalow
Structure Type Wood Frame,Wood Siding
New Construction false
Others
Senior Community No
Ownership Fee Simple
Acceptable Financing Cash, Conventional, FHA, VA Loan
Listing Terms Cash, Conventional, FHA, VA Loan
Special Listing Condition None
Read Less Info
Want to know what your home might be worth? Contact us for a FREE valuation!

Our team is ready to help you sell your home for the highest possible price ASAP

© 2025 My Florida Regional MLS DBA Stellar MLS. All Rights Reserved.
Bought with KELLER WILLIAMS ST PETE REALTY
"My job is to find and attract mastery-based agents to the office, protect the culture, and make sure everyone is happy! "
11923 Oak Trail Way, Richey, Florida, 34668, United States






