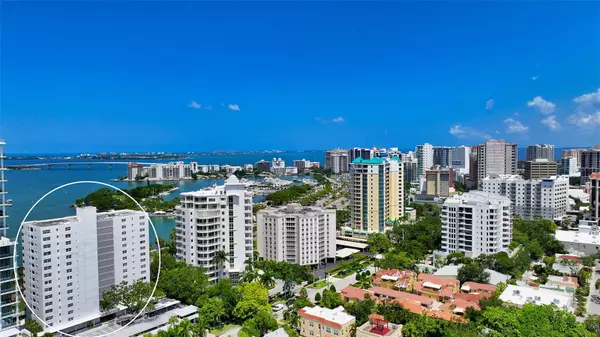$900,000
$949,000
5.2%For more information regarding the value of a property, please contact us for a free consultation.
2 Beds
2 Baths
1,245 SqFt
SOLD DATE : 04/12/2024
Key Details
Sold Price $900,000
Property Type Condo
Sub Type Condominium
Listing Status Sold
Purchase Type For Sale
Square Footage 1,245 sqft
Price per Sqft $722
Subdivision Royal St Andrew
MLS Listing ID A4591096
Sold Date 04/12/24
Bedrooms 2
Full Baths 2
Condo Fees $1,136
Construction Status Other Contract Contingencies
HOA Y/N No
Originating Board Stellar MLS
Year Built 1969
Annual Tax Amount $5,902
Property Description
Spectacular 10th Floor Condo with Breathtaking Bay Views. Marvel at the panoramic vistas of Sarasota Bay, the Ringling Bridge, and Big Pass leading out to the Gulf of Mexico. This beautifully updated 2 bedroom, 2 bathroom condo offers a rare opportunity to own a piece of paradise with arguably the best location on the Sarasota Bayfront. The open layout captures natural light from walls of windows on three sides, creating a bright and welcoming atmosphere. Convenience is key with covered, ground floor parking, and highly acclaimed restaurants, shops and cultural attractions immediately nearby. The Royal St. Andrew features a secure lobby, on-site maintenance, heated pool and a fitness room. Immerse yourself in the Sarasota lifestyle: modern luxury, breathtaking views and downtown convenience. Schedule your showing today!
Location
State FL
County Sarasota
Community Royal St Andrew
Zoning DTB
Rooms
Other Rooms Great Room
Interior
Interior Features Built-in Features, Ceiling Fans(s), Crown Molding, Eat-in Kitchen, Open Floorplan, Primary Bedroom Main Floor, Solid Surface Counters, Solid Wood Cabinets, Split Bedroom, Thermostat, Window Treatments
Heating Central, Heat Pump
Cooling Central Air
Flooring Ceramic Tile
Furnishings Negotiable
Fireplace false
Appliance Built-In Oven, Cooktop, Dishwasher, Disposal, Dryer, Electric Water Heater, Exhaust Fan, Freezer, Ice Maker, Microwave, Refrigerator, Washer
Laundry Inside
Exterior
Exterior Feature Irrigation System, Lighting, Outdoor Grill, Sidewalk, Sliding Doors, Storage
Parking Features Assigned, Circular Driveway, Common, Covered, Deeded, Ground Level, Guest, Off Street
Garage Spaces 1.0
Pool Deck, Gunite, In Ground, Lighting
Community Features Buyer Approval Required, Community Mailbox, Deed Restrictions, Fitness Center, Pool
Utilities Available BB/HS Internet Available, Cable Connected, Electricity Connected, Phone Available, Public, Sewer Connected, Water Connected
Amenities Available Cable TV, Clubhouse, Elevator(s), Fitness Center, Lobby Key Required, Maintenance, Pool, Recreation Facilities, Storage
Waterfront Description Bay/Harbor,Intracoastal Waterway,Marina
View Y/N 1
View City, Water
Roof Type Built-Up,Membrane
Attached Garage false
Garage true
Private Pool Yes
Building
Lot Description City Limits, Near Marina
Story 1
Entry Level One
Foundation Stem Wall, Stilt/On Piling
Sewer Public Sewer
Water Public
Architectural Style Contemporary
Structure Type Concrete,Stucco
New Construction false
Construction Status Other Contract Contingencies
Others
Pets Allowed No
HOA Fee Include Cable TV,Common Area Taxes,Pool,Escrow Reserves Fund,Fidelity Bond,Insurance,Maintenance Structure,Maintenance Grounds,Maintenance,Management,Pest Control,Pool,Recreational Facilities,Sewer,Trash,Water
Senior Community No
Ownership Condominium
Monthly Total Fees $1, 136
Acceptable Financing Cash, Conventional
Membership Fee Required Required
Listing Terms Cash, Conventional
Special Listing Condition None
Read Less Info
Want to know what your home might be worth? Contact us for a FREE valuation!

Our team is ready to help you sell your home for the highest possible price ASAP

© 2024 My Florida Regional MLS DBA Stellar MLS. All Rights Reserved.
Bought with REALTY ONE GROUP SKYLINE
"My job is to find and attract mastery-based agents to the office, protect the culture, and make sure everyone is happy! "
11923 Oak Trail Way, Richey, Florida, 34668, United States






