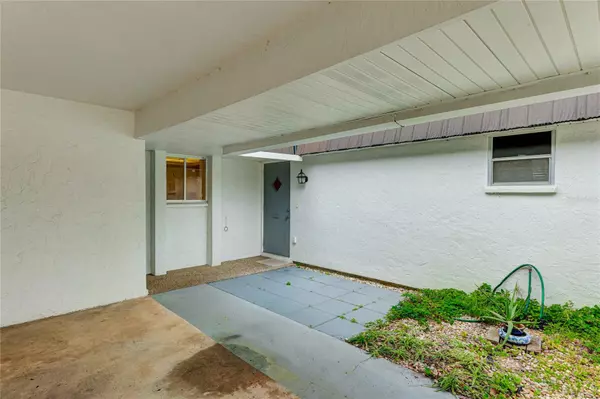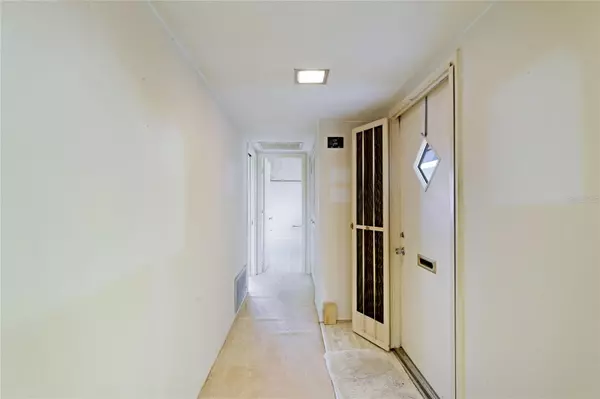$182,000
$200,000
9.0%For more information regarding the value of a property, please contact us for a free consultation.
2 Beds
2 Baths
1,372 SqFt
SOLD DATE : 04/12/2024
Key Details
Sold Price $182,000
Property Type Single Family Home
Sub Type Villa
Listing Status Sold
Purchase Type For Sale
Square Footage 1,372 sqft
Price per Sqft $132
Subdivision Glen Oaks Ridge Villas 1
MLS Listing ID A4602294
Sold Date 04/12/24
Bedrooms 2
Full Baths 2
Condo Fees $486
Construction Status Inspections
HOA Y/N No
Originating Board Stellar MLS
Year Built 1973
Annual Tax Amount $3,360
Property Description
One or more photo(s) has been virtually staged. Welcome to Glen Oaks Ridge Villas, a sought-after 55+ community. This 2 bedroom, 2 bathroom PLUS a den villa awaits, boasting just under 1,400 sq ft of living space. This fixer-upper is waiting for your vision and expertise to transform it into the villa of your dreams. A large living/dining room combo connects to a versatile den and sunny Florida room, offering a spacious canvas for your creative touch. Once the inside is transformed, relax and let the association handle the exterior. The low HOA fee includes lawn care, cable TV, water, sewer, and trash. In addition, the exterior building maintenance, including the roof, is all included in the fee. Glen Oaks Ridge is an active 55+ community, hosting numerous activities for its residents. Enjoy shuffleboard games or visit the fitness center, then take a refreshing dip in the community pool afterwards. The clubhouse provides plenty of space for residents to socialize and stay active. Discover the convenience of being steps away from the newly renovated Bobby Jones Golf Course, adding a touch of recreational delight to your lifestyle. Furthermore, indulge in a multitude of shopping options, including UTC.
Location
State FL
County Sarasota
Community Glen Oaks Ridge Villas 1
Zoning RMF1
Rooms
Other Rooms Den/Library/Office, Florida Room
Interior
Interior Features Ceiling Fans(s), Living Room/Dining Room Combo, Solid Surface Counters, Thermostat, Walk-In Closet(s), Window Treatments
Heating Central
Cooling Central Air
Flooring Carpet, Laminate, Tile
Fireplace false
Appliance Dishwasher, Range, Range Hood, Refrigerator
Laundry Laundry Room, Other, Outside
Exterior
Exterior Feature Lighting, Sliding Doors
Garage Covered
Community Features Buyer Approval Required, Clubhouse, Deed Restrictions, Fitness Center, Pool, Sidewalks
Utilities Available BB/HS Internet Available, Cable Available, Electricity Available, Public, Sewer Available, Water Available
Amenities Available Clubhouse, Fitness Center, Pool, Recreation Facilities, Shuffleboard Court
Waterfront false
Roof Type Built-Up
Parking Type Covered
Garage false
Private Pool No
Building
Story 1
Entry Level One
Foundation Slab
Lot Size Range Non-Applicable
Sewer Public Sewer
Water Public
Structure Type Block,Stucco
New Construction false
Construction Status Inspections
Schools
Elementary Schools Tuttle Elementary
Middle Schools Booker Middle
High Schools Booker High
Others
Pets Allowed Cats OK, Dogs OK, Number Limit, Yes
HOA Fee Include Cable TV,Common Area Taxes,Pool,Escrow Reserves Fund,Insurance,Maintenance Structure,Maintenance Grounds,Management,Pool,Recreational Facilities,Sewer,Trash,Water
Senior Community Yes
Ownership Fee Simple
Monthly Total Fees $486
Acceptable Financing Cash, Conventional, FHA, VA Loan
Membership Fee Required None
Listing Terms Cash, Conventional, FHA, VA Loan
Num of Pet 2
Special Listing Condition None
Read Less Info
Want to know what your home might be worth? Contact us for a FREE valuation!

Our team is ready to help you sell your home for the highest possible price ASAP

© 2024 My Florida Regional MLS DBA Stellar MLS. All Rights Reserved.
Bought with RE/MAX ALLIANCE GROUP

"My job is to find and attract mastery-based agents to the office, protect the culture, and make sure everyone is happy! "
11923 Oak Trail Way, Richey, Florida, 34668, United States






